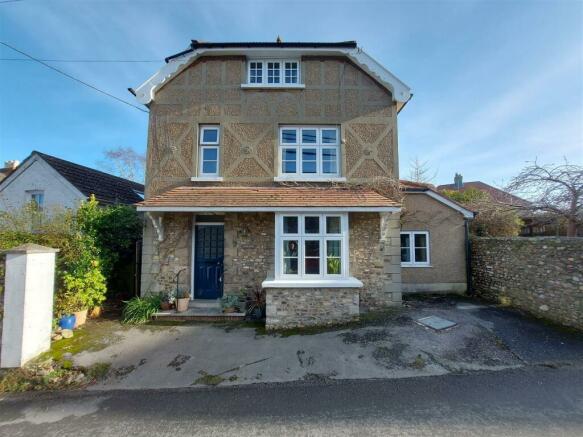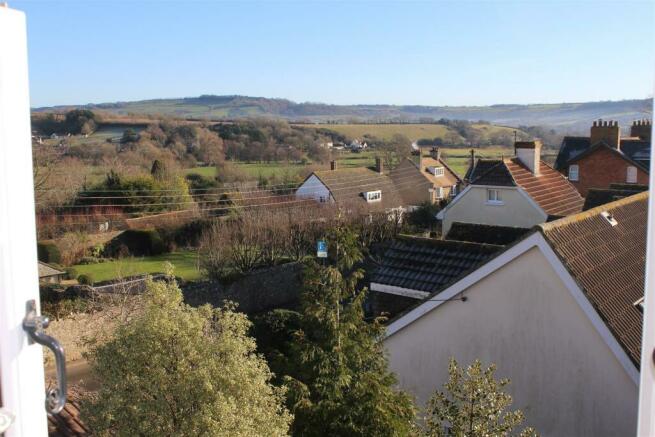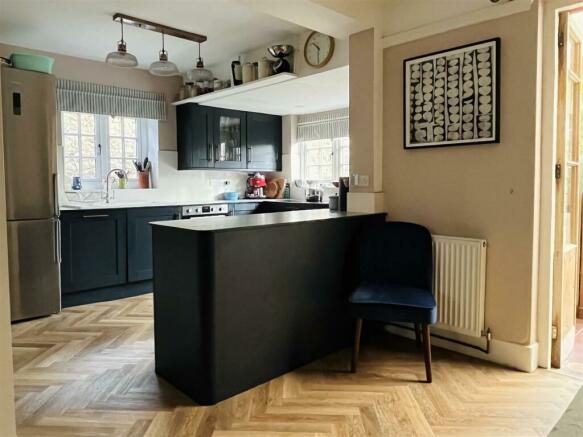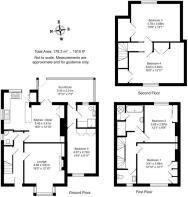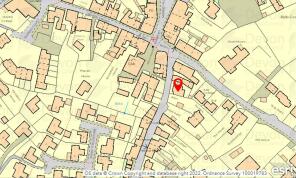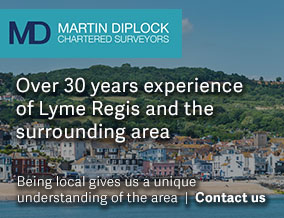
Alton House, Hillhead, Colyton

- PROPERTY TYPE
House
- BEDROOMS
5
- SIZE
Ask agent
- TENUREDescribes how you own a property. There are different types of tenure - freehold, leasehold, and commonhold.Read more about tenure in our glossary page.
Freehold
Key features
- Detached 1920s Flint House
- Period Features
- Country Views to the Rear
- 5 Bedrooms
- Exceptional Kitchen/Diner
- Comfortable Lounge with Woodburner
- Two Bath/Shower Rooms and Two Cloakrooms
- Charming Small Walled Garden
- Off-Street Parking
- 'Everest' Double Glazed Windows Throughout
Description
‘Alton House’ is a fine example of 1920s architecture, situated close to the centre of the quaint village-sized town of Colyton. The property affords wonderful countryside views across the valley to the rear from the first and second floors, and is well proportioned throughout.
Under the current ownership since 2019, the house has been carefully and sympathetically improved, blending notable features of the period (including dado and picture rails, deep skirting boards and original doors) with modern living, such as the fabulous kitchen/diner which was formerly two separate rooms, as well as replacement bathrooms and cloakrooms, and newly fitted flooring and redecoration.
All of the bedrooms are of a generous size, with the walled garden being a real oasis, which is particularly private and secluded. There is off-street parking to the front of the property, a rarity for properties within such close proximity of Colyton centre.
Colyton is 7 miles from Lyme Regis and has its own quiet beach (plus shops, restaurants and Tesco supermarket) at 2.8 miles distance in Seaton. There is a good bus service which extends as far as Exeter and Taunton. Colyton has a range of facilities including groceries, butcher, primary academy, fishmonger, fish and chips, gym and vet.
The Accommodation Comprises: - Multi-pane door via set of steps to:
Hall - With radiator, tiled floor, stairs to first floor, dado rails, understairs cupboard, ceiling lights. Doors off to:
Lounge - 16' x 12'10" (4.88m x 3.91m)
With original floorboards, bay window to front, picture rails, alcove with fitted shelving, open fireplace with woodburning stove, 2 radiators. Ceiling light not included in sale.
Cloakroom - With WC, hand basin, radiator, obscured window.
Kitchen/Diner - 12'10" x 18' (3.91m x 5.49m)
With Karndean flooring, 2 radiators, window to side and rear, built-in cupboard and alcove with fitted shelving, larder cupboard, matching wall and base units with concrete-effect modern worktops, fitted with integral dishwasher, integral electric oven and grill, 5 ring induction hob and larder. Space for fridge freezer. Ceiling light in dining area not included in sale. uPVC door to outside.
Double doors from dining area to:
Sun Room - 17'10" x 7'3" (5.44m x 2.21m)
With quarry tiled floor, uPVC door to outside, wall mounted lights, radiator.
Part panelled glazed door from sun room to:
Inner Lobby - With quarry tiled floor and doors off to:
Shower Room - With vinyl flooring, obscured window, space for washing machine, vanity unit with inset WC and hand basin, tiling to splashback areas, shower cubicle with 'Mira' power shower within a tiled surround, heated ladder style towel rail.
Bedroom 5 - 14'4" x 8'11" (4.37m x 2.72m)
With window to front, radiator, fitted cupboards with shelving and overhead storage.
First Floor -
Landing - With feature stained glass window, radiator, picture rails, doors off to:
Bathroom - With vinyl flooring, sash window, airing cupboard, heated towel rail, shower cubicle with 'Mira' electric shower, panelled bath within a tiled surround, vanity unit with inset hand basin and pillar tap.
Bedroom 1 - 12'1" x 12'10" (3.68m x 3.91m)
With windows to front, radiator, built-in wardrobes, feature cast iron fireplace, picture rails, alcove with fitted shelving.
Bedroom 2 - 11'11" x 9'9" (3.63m 2.97m)
With sash windows, feature cast iron fireplace, built-in wardrobes, alcove with fitted shelving, radiator.
Cloakroom - With vinyl flooring, obscured window, WC, hand basin.
Stairs from landing to:
Second Floor -
Landing - With smoke alarm, doors off to:
Bedroom 3 - 15'8" x 12'1" (4.78m x 3.68m)
With windows to rear affording country views. Radiator, built-in cupboard/wardrobe, cupboard housing water tank.
Bedroom 4 - 16'5" x 12'11" (5.00m x 3.94m)
With windows to front, radiator, built-in cupboards/wardrobes.
Location And Outside Space - Alton House is situated on ‘Hillhead’, a through road off the main access road to Colyton centre. To the front, there is a hard standing area providing parking for one vehicle currently, with a pedestrian side gate providing access to and from the rear garden. The rear garden (measuring approximately 11.5m x 6.5m) is walled and laid mainly to a central paved area, ideal for entertaining during the warmer months, with planted borders which are well stocked with a variety of perennials and shrubs. In one corner of the garden is a stone and brick constructed garden store with light and power, with a water butt and compost bin found within close proximity. To the other side of the rear outside space is a useful covered area, with outside tap and further small brick shed with power.
Material Information - Local Authority: East Devon District Council
Council Tax Band: E
Tenure: Freehold
Services - We understand the following to be correct but applicants should verify this with their own enquiries.
Electricity: Mains
Water: Mains
Drainage: Mains
Heating: Gas central heating with 'Hive' controls
Broadband and Mobile Signal/Coverage: See checker.ofcom.org.uk
Viewing - Strictly by appointment with the Vendor’s Agents, Martin Diplock Estate Agents of 36 Broad Street, Lyme Regis.
Directions - From Lyme Regis take the A3052 (Sidmouth Road) to Colyford and just past the White Hart pub on the left, turn right to Colyton. On approaching the centre of the town, and just after the second give way point, turn left into Hillhead. Alton House can be found after a short distance on the left.
Brochures
Alton House, Hillhead, Colyton- COUNCIL TAXA payment made to your local authority in order to pay for local services like schools, libraries, and refuse collection. The amount you pay depends on the value of the property.Read more about council Tax in our glossary page.
- Band: E
- PARKINGDetails of how and where vehicles can be parked, and any associated costs.Read more about parking in our glossary page.
- Yes
- GARDENA property has access to an outdoor space, which could be private or shared.
- Yes
- ACCESSIBILITYHow a property has been adapted to meet the needs of vulnerable or disabled individuals.Read more about accessibility in our glossary page.
- Ask agent
Alton House, Hillhead, Colyton
NEAREST STATIONS
Distances are straight line measurements from the centre of the postcode- Axminster Station3.9 miles
About the agent
NOT ALL ESTATE AGENTS ARE THE SAME!
Sell your house the stress free way
Selling a property can get complicated. Martin Diplock offers expert support every step of the way, so you'll get the best price and stay calm. Sell with Martin Diplock and enjoy...
Friendly expert service
We know the local market inside out (we've been here for 35 years). In fact, we're market leaders in the DT7 area. So our valuations and assessments are as accurate and compr
Notes
Staying secure when looking for property
Ensure you're up to date with our latest advice on how to avoid fraud or scams when looking for property online.
Visit our security centre to find out moreDisclaimer - Property reference 32845176. The information displayed about this property comprises a property advertisement. Rightmove.co.uk makes no warranty as to the accuracy or completeness of the advertisement or any linked or associated information, and Rightmove has no control over the content. This property advertisement does not constitute property particulars. The information is provided and maintained by Martin Diplock Chartered Surveyors, Lyme Regis. Please contact the selling agent or developer directly to obtain any information which may be available under the terms of The Energy Performance of Buildings (Certificates and Inspections) (England and Wales) Regulations 2007 or the Home Report if in relation to a residential property in Scotland.
*This is the average speed from the provider with the fastest broadband package available at this postcode. The average speed displayed is based on the download speeds of at least 50% of customers at peak time (8pm to 10pm). Fibre/cable services at the postcode are subject to availability and may differ between properties within a postcode. Speeds can be affected by a range of technical and environmental factors. The speed at the property may be lower than that listed above. You can check the estimated speed and confirm availability to a property prior to purchasing on the broadband provider's website. Providers may increase charges. The information is provided and maintained by Decision Technologies Limited. **This is indicative only and based on a 2-person household with multiple devices and simultaneous usage. Broadband performance is affected by multiple factors including number of occupants and devices, simultaneous usage, router range etc. For more information speak to your broadband provider.
Map data ©OpenStreetMap contributors.
