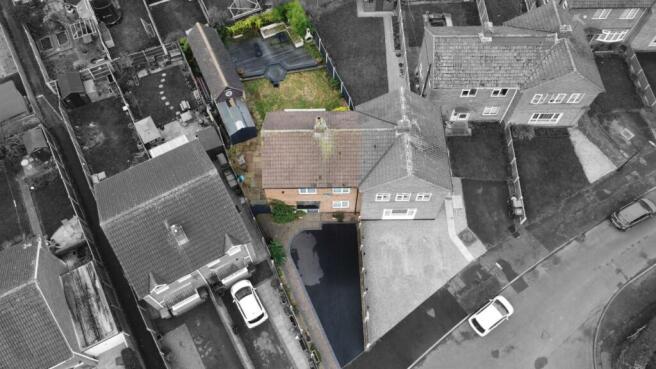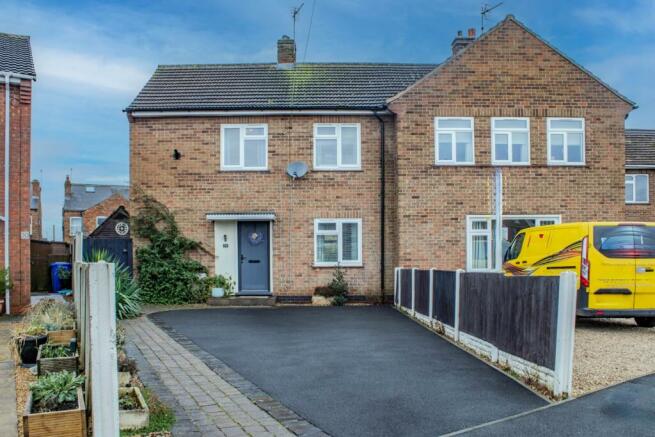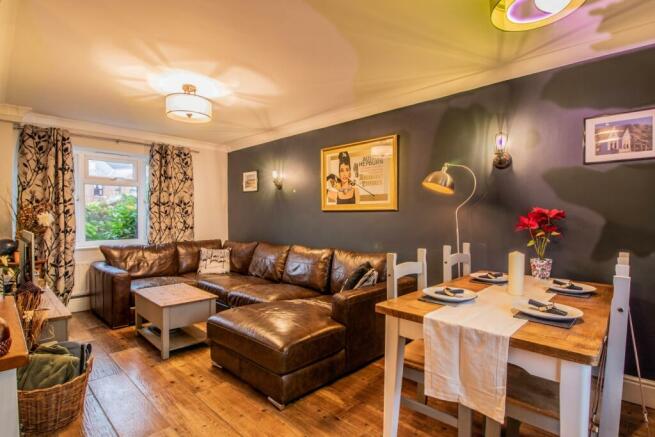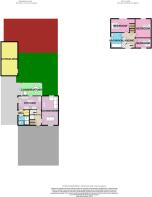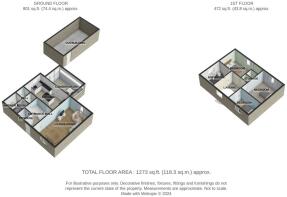Garfield Avenue, Draycott, Derby, Derbyshire, DE72

- PROPERTY TYPE
Semi-Detached
- BEDROOMS
3
- BATHROOMS
2
- SIZE
Ask agent
- TENUREDescribes how you own a property. There are different types of tenure - freehold, leasehold, and commonhold.Read more about tenure in our glossary page.
Freehold
Key features
- CALL NOW OR BOOK 24/7 ONLINE!!
- DRIVEWAY FOR OFF-ROAD PARKING
- DOWNSTAIRS SHOWER ROOM
- CLOSE TO GREAT LOCAL SCHOOLS
- EXCELLENT TRANSPORT LINKS
- CLOSE TO GREAT LOCAL AMENITIES
- CONSERVATORY
- OPEN PLAN LOUNGE/DINER
- NESTLED INTO A CUL-DE-SAC
- DESIRABLE VILLAGE LOCATION
Description
***GUIDE PRICE £260,000-£270,000*** Welcome to your new home on Garfield Avenue, Draycott – the perfect haven for first-time buyers or growing families! Step into the warm embrace of the inviting hallway that sets the tone for the delightful living experience that awaits you.
To the side of this charming semi-detached property, discover the expansive lounge/diner. Stretching seamlessly from front to back, this space offers ample room to host guests, enjoy family dinners, or unwind in the evening. Your culinary adventures await in the well-appointed kitchen located at the rear, boasting plenty of wall and base units for all your storage needs.
Adjacent to the kitchen is the versatile conservatory, providing an ideal spot for a playroom for the kids or an extra seating area with enchanting views of the rear garden. Completing the downstairs, a luxurious extra shower room awaits, finished to the highest standards.
Venture upstairs to find three generously sized bedrooms, each capable of comfortably accommodating a double bed. A three-piece family bathroom adds convenience and style to your daily routines.
Outside, the front of the property boasts a newly laid tarmac driveway with space for three cars – a welcoming sight for homeowners seeking convenient parking. The rear of the property is a haven of outdoor living, featuring a patio, a well-maintained lawn, and a decked area towards the rear. Explore the possibilities in the expansive rear garden, where a large outbuilding awaits transformation into your personalized space, be it a home office, gym, or even a bar!
Situated in the sought-after residential village of Draycott, this home is nestled in a quiet cul-de-sac and conveniently close to a range of local schools, shops, and parks. Excellent transport links, including nearby bus stops and easy access to major road links such as the M1, A52, and A50, make commuting a breeze. For those who travel further afield, East Midlands Airport and local train stations are within close proximity.
Entrance Hall
Enter through the composite front door to discover a tiled foyer with a convenient understairs storage cupboard and ambient ceiling lighting.
Lounge Diner
5.61m x 3.18m - 18'5" x 10'5"
Enjoy natural light through UPVC double glazed windows at the front and rear, complemented by wooden flooring, a radiator, and ceiling illumination.
Kitchen
3.56m x 2.67m - 11'8" x 8'9"
Discover a well-equipped kitchen featuring a UPVC double glazed window to the side, tiled flooring, and a range of wall, base, and drawer units with integrated appliances. This includes a 1½ bowl stainless steel sink, space for a dishwasher and fridge freezer, electric oven, induction hob with extractor fan, and a concealed boiler. Additional highlights include a radiator and modern spotlights.
Conservatory
2.44m x 3.18m - 8'0" x 10'5"
Open up to the rear garden through UPVC double glazed doors and enjoy garden views from the windows, all complemented by sleek tiled flooring.
Utility
1.65m x 0.66m - 5'5" x 2'2"
Access the side through a composite door, where you'll find tiled flooring, room for a washing machine, and a ceiling light.
Shower Room
1.68m x 1.52m - 5'6" x 4'12"
In the shower room, discover an obscured UPVC double glazed window, tiled flooring, a low flush w.c., walk-in shower, radiator, wall-mounted washbasin, and a ceiling light.
First Floor Landing
Experience ample natural light through the front-facing UPVC double glazed window in this room featuring carpeted flooring, storage options, loft access, and a ceiling light.
Bedroom 1
3.18m x 3.68m - 10'5" x 12'1"
Rear-facing UPVC double glazed window, carpeted flooring, radiator, and ceiling light complete this room.
Bedroom 2
3.56m x 2.77m - 11'8" x 9'1"
Rear-facing UPVC double glazed window, carpeted flooring, storage cupboard, and ceiling light characterize this room.
Bedroom 3
1.73m x 3.07m - 5'8" x 10'1"
Front-facing UPVC double glazed window, carpeted flooring, radiator, and ceiling light enhance this room.
Bathroom
2.61m x 1.6m - 8'7" x 5'3"
In the bathroom, find an obscured UPVC double glazed window, vinyl flooring, bath with mixer tap and shower, low flush w.c., top-mounted sink, radiator, and spotlights.
Exterior
At the front, enjoy abundant off-street parking, while the rear features an enclosed garden with a patio, storage shed, brick outhouse, lawn, decking, and flower beds.
- COUNCIL TAXA payment made to your local authority in order to pay for local services like schools, libraries, and refuse collection. The amount you pay depends on the value of the property.Read more about council Tax in our glossary page.
- Band: A
- PARKINGDetails of how and where vehicles can be parked, and any associated costs.Read more about parking in our glossary page.
- Yes
- GARDENA property has access to an outdoor space, which could be private or shared.
- Yes
- ACCESSIBILITYHow a property has been adapted to meet the needs of vulnerable or disabled individuals.Read more about accessibility in our glossary page.
- Ask agent
Energy performance certificate - ask agent
Garfield Avenue, Draycott, Derby, Derbyshire, DE72
NEAREST STATIONS
Distances are straight line measurements from the centre of the postcode- Long Eaton Station2.6 miles
- Spondon Station2.9 miles
- Toton Lane Tram Stop3.9 miles
About the agent
Since opening in Beeston & Long Eaton EweMove have quickly become an established agent - with a combination of 5-star, round-the-clock personal service, no minimum contracts and innovative marketing we have leapfrogged several traditional agents in the area - and we are still growing fast!
EweMove are the UKs Most Trusted Estate Agent thanks to thousands of 5 Star reviews from happy customers on independent review website Trustpilot.
Our philosophy is simple the customer is at
Notes
Staying secure when looking for property
Ensure you're up to date with our latest advice on how to avoid fraud or scams when looking for property online.
Visit our security centre to find out moreDisclaimer - Property reference 10411816. The information displayed about this property comprises a property advertisement. Rightmove.co.uk makes no warranty as to the accuracy or completeness of the advertisement or any linked or associated information, and Rightmove has no control over the content. This property advertisement does not constitute property particulars. The information is provided and maintained by EweMove, Long Eaton. Please contact the selling agent or developer directly to obtain any information which may be available under the terms of The Energy Performance of Buildings (Certificates and Inspections) (England and Wales) Regulations 2007 or the Home Report if in relation to a residential property in Scotland.
*This is the average speed from the provider with the fastest broadband package available at this postcode. The average speed displayed is based on the download speeds of at least 50% of customers at peak time (8pm to 10pm). Fibre/cable services at the postcode are subject to availability and may differ between properties within a postcode. Speeds can be affected by a range of technical and environmental factors. The speed at the property may be lower than that listed above. You can check the estimated speed and confirm availability to a property prior to purchasing on the broadband provider's website. Providers may increase charges. The information is provided and maintained by Decision Technologies Limited. **This is indicative only and based on a 2-person household with multiple devices and simultaneous usage. Broadband performance is affected by multiple factors including number of occupants and devices, simultaneous usage, router range etc. For more information speak to your broadband provider.
Map data ©OpenStreetMap contributors.
