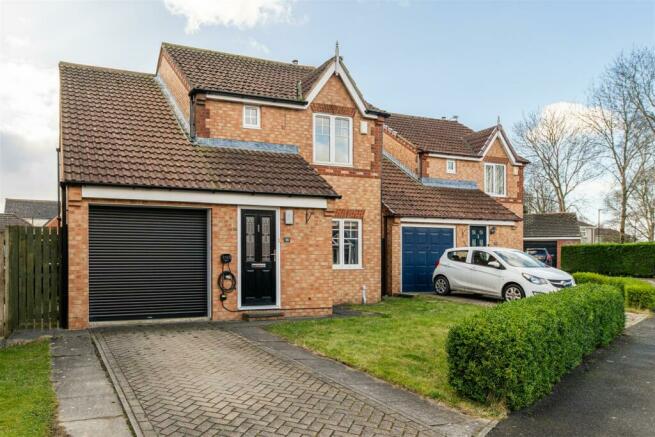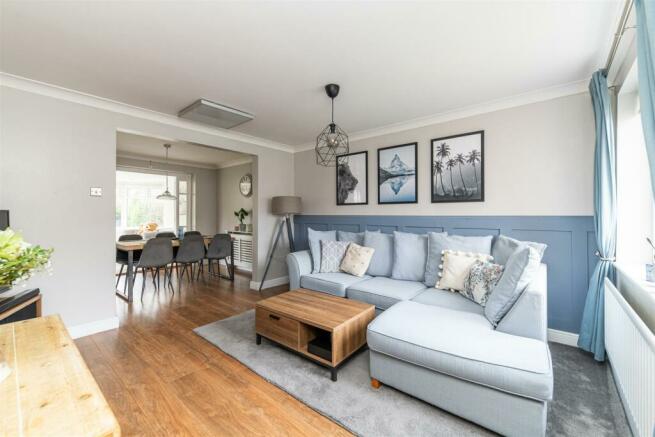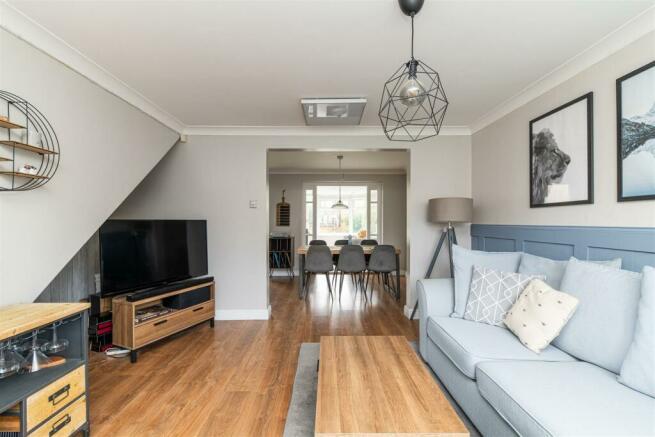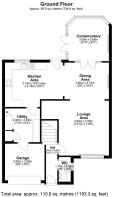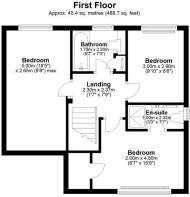
Seaton Place, Wideopen, Newcastle upon Tyne

- PROPERTY TYPE
Detached
- BEDROOMS
3
- BATHROOMS
2
- SIZE
1,356 sq ft
126 sq m
- TENUREDescribes how you own a property. There are different types of tenure - freehold, leasehold, and commonhold.Read more about tenure in our glossary page.
Freehold
Key features
- Sizeable three bedroom detached home
- Open plan layout seamlessly connecting reception spaces
- Private and secluded south facing rear garden
- Integral garage and utility room with ample storage
- Single driveway with electrical car charging point
- Contemporary and spacious kitchen with complimentary colour scheme
- Modern and minimal fitted family bathroom
- Convenient downstairs WC
- Sought after cul-de-sac position within a residential estate
- In close proximity to local nature reserves and transport links such as the A1
Description
Upon approach, the property presents a paved driveway with electric car charging point, alongside front lawn with neat hedge boundary. Beyond the front door, the welcoming reception hall provides stairs to the first floor, as well as access to the lounge and downstairs WC.
Into the naturally light and expansive lounge, decorated in muted stone hues, dusk blue panelling has been added to create a characterful feel to the space, as well as a pop of colour. Sleek wood effect flooring leads naturally into the dining area, connecting the spaces seamlessly, whilst the dual aspect ensures the light continues to flood through.
Progressing through the archway, the dining area unfolds into a wonderful open plan space, with instant access to the kitchen and conservatory. Currently accommodating a six seater dining table, the ample space continues the initial interior theme.
Moving into the spacious kitchen, pewter cabinetry perfectly contrasts with charcoal effect worktops, finished with square tiled splashbacks incorporating complimentary shades of both colours. Providing built in appliances of an oven, hob, extractor fan and dishwasher, as well as designated space for appliances and access to the garden, the space is not only contemporary but functional. Leading off from the kitchen is the utility room, creating alternative access to the garage and even further cupboard space.
Back through the centre of the home, the conservatory is ideally positioned to the rear of the property. Accessed through double doors and equipped with spotlighting and French door access to the rear garden, this secondary reception space is a real asset to this already sizeable home.
Up to the first floor, the well configured space begins with the central landing. Initially tucked to the front of the home, the master bedroom provides a calm and tranquil space to unwind. Finished in grey toned décor, the well sized space is furnished with built in storage and an en-suite. Complete with large white tiles incorporating green trim and wood effect flooring, the convenient en suite bathroom is equipped with shower, WC, heated towel rail and vanity wash basin with storage beneath. Situated to the rear of the property, the third bedroom offers ultimate versatility to the new owner. Currently utilised as a home office, the space accommodates a day bed doubling up as a useful guest bedroom. To the centre of the first floor, the family bathroom is modern and minimal. Furnished with an integral WC, bath with shower overhead, wall mounted wash basin and heated towel rail, the space has been thoughtfully configured. Completing this ideal home, the second bedroom sits to the west of the first floor. Spanning the length of the property, the vast room features calm grey tones incorporating a deep navy feature wall, and houses ample space for a multitude of furniture including a secondary office space.
Externally, the rear garden is secluded and private. With a patio and grass contrast, the south facing garden makes for a great entertaining setup, whilst also a tranquil space to relax. Finished with a secure walled boundary and solar panels fitted to the roof, a side gate connects back to the front of the property.
Positioned within a residential estate, aside local nature reserves, the property’s location is ideal. Benefitting further from it’s close proximity to excellent transport links such as the A1, the placement of this home is highly desirable.
Kitchen Area - 3.15 x 4.10 (10'4" x 13'5") -
Lounge Area - 3.90 x 3.55 (12'9" x 11'7") -
Dining Area - 2.60 x 3.15 (8'6" x 10'4") -
Conservatory - 3.00 x 2.85 (9'10" x 9'4") -
Bedroom 1 - 2.00 x 4.80 (6'6" x 15'8") -
Bedroom 2 - 5.00 x 2.65 (16'4" x 8'8") -
Bedroom 3 - 3.00 x 2.60 (9'10" x 8'6") -
En-Suite - 1.00 x 2.32 (3'3" x 7'7") -
Bathroom - 1.70 x 2.20 (5'6" x 7'2") -
Wc - 1.75 x 0.85 (5'8" x 2'9") -
Utility - 2.40 x 2.50 (7'10" x 8'2") -
Garage - 2.60 x 2.80 (8'6" x 9'2") -
Brochures
Seaton Place, Wideopen, Newcastle upon TyneBrochure- COUNCIL TAXA payment made to your local authority in order to pay for local services like schools, libraries, and refuse collection. The amount you pay depends on the value of the property.Read more about council Tax in our glossary page.
- Band: D
- PARKINGDetails of how and where vehicles can be parked, and any associated costs.Read more about parking in our glossary page.
- Yes
- GARDENA property has access to an outdoor space, which could be private or shared.
- Yes
- ACCESSIBILITYHow a property has been adapted to meet the needs of vulnerable or disabled individuals.Read more about accessibility in our glossary page.
- Ask agent
Seaton Place, Wideopen, Newcastle upon Tyne
NEAREST STATIONS
Distances are straight line measurements from the centre of the postcode- Fawdon Metro Station2.1 miles
- Wansbeck Road Metro Station2.3 miles
- Regent Centre Metro Station2.3 miles
About the agent
Moving is a busy and exciting time and we're here to make sure the experience goes as smoothly as possible by giving you all the help you need under one roof.
The company has always used computer and internet technology, but the company's biggest strength is the genuinely warm, friendly and professional approach that we offer all of our clients.
Notes
Staying secure when looking for property
Ensure you're up to date with our latest advice on how to avoid fraud or scams when looking for property online.
Visit our security centre to find out moreDisclaimer - Property reference 32844162. The information displayed about this property comprises a property advertisement. Rightmove.co.uk makes no warranty as to the accuracy or completeness of the advertisement or any linked or associated information, and Rightmove has no control over the content. This property advertisement does not constitute property particulars. The information is provided and maintained by Hive Estates, Newcastle upon Tyne. Please contact the selling agent or developer directly to obtain any information which may be available under the terms of The Energy Performance of Buildings (Certificates and Inspections) (England and Wales) Regulations 2007 or the Home Report if in relation to a residential property in Scotland.
*This is the average speed from the provider with the fastest broadband package available at this postcode. The average speed displayed is based on the download speeds of at least 50% of customers at peak time (8pm to 10pm). Fibre/cable services at the postcode are subject to availability and may differ between properties within a postcode. Speeds can be affected by a range of technical and environmental factors. The speed at the property may be lower than that listed above. You can check the estimated speed and confirm availability to a property prior to purchasing on the broadband provider's website. Providers may increase charges. The information is provided and maintained by Decision Technologies Limited. **This is indicative only and based on a 2-person household with multiple devices and simultaneous usage. Broadband performance is affected by multiple factors including number of occupants and devices, simultaneous usage, router range etc. For more information speak to your broadband provider.
Map data ©OpenStreetMap contributors.
