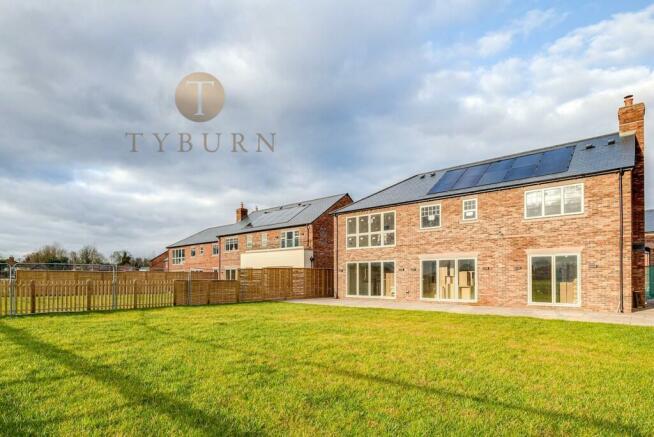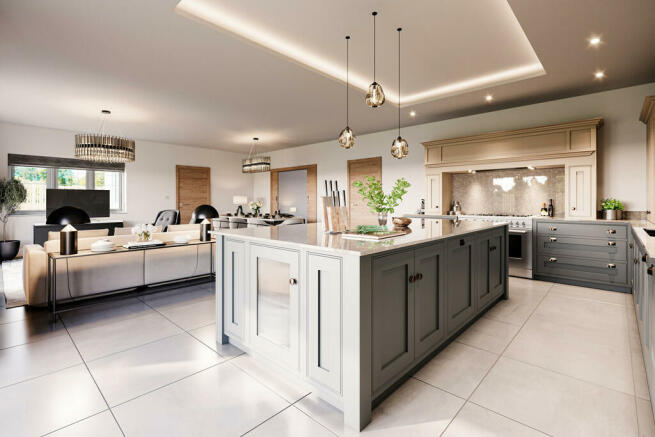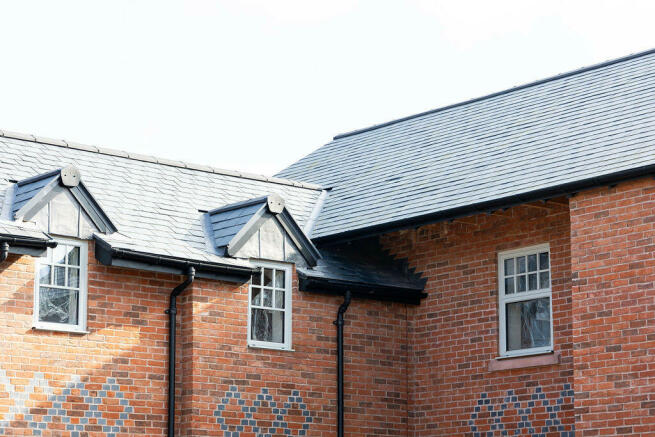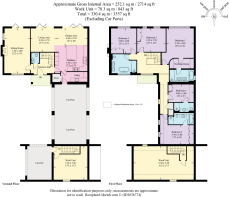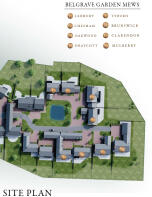Belgrave Garden Mews, Pulford, Chester

- PROPERTY TYPE
Detached
- BEDROOMS
5
- BATHROOMS
3
- SIZE
4,287 sq ft
398 sq m
- TENUREDescribes how you own a property. There are different types of tenure - freehold, leasehold, and commonhold.Read more about tenure in our glossary page.
Freehold
Key features
- Home Work Space
- Semi-Rural Position
- Phase II
- Landscaped Communal Garden
- Open-Plan
- Hand-Made Kitchen
- Dressing Room
- Free Standing Bath
- Bi-Folding Doors
- Excellent Specification
Description
Unique setting…
Cocooned within the emerald embrace of the protected Cheshire countryside, and on the cusp of Chester's charismatic city walls, uninterrupted vistas and the restorative freedom of rurality await at Belgrave Garden Mews.
Luxurious living…
The second phase of the Belgrave Garden Mews development sees the addition of ten luxurious, uniquely designed homes, each with their own distinct character and personality, with one distinguishable commonality: an unparalleled eye for design and unfalteringly high standard of finish.
Exclusive development…
Generously spaced around two landscaped courtyards, the architectural journey begins before you set foot through the front door. Springing almost from the countryside itself, the homes and grounds at Belgrave Garden Mews have been lovingly designed to complement the natural surroundings.
From natural stone paving to authentic oak porches, Belgrave Garden Mews blends beautifully with the surrounding scenery. Lush borders, herbaceous beds and large drifts of semi-mature shrubbery combine to soft effect, setting the scene for the comfort of home before you arrive.
Traditional country charm exudes from each and every home in the development, with modern security features including external lighting and Ring™ video entry devices.
Achieve the balance you aspire to…
Designed to assist with achieving the work-life balance, each home at Belgrave Garden Mews comes replete with its own separate office space.
Providing that all important distinction between home and work, these office units comprise three, beautifully purpose-built buildings. Removing the need for the lengthy office commute, these offices are flooded with light from feature windows and furnished with high-speed fibre broadband.
Perfect for freelancers, entrepreneurs and remote workers, achieve the balance you aspire to with these highly secure home-from-home offices.
Tyburn
Tucked away along its own private driveway, Tyburn offers spacious living and versatility, with five bedrooms in total, in addition to two separate office spaces.
Executive level accommodation at its finest, Tyburn is the largest home in the Belgrave Garden Mews development, with ample parking available on both the driveway and in the three-vehicle carport.
Work, rest and unwind
Tyburn is ideal for those working from home, with its own multi-used work and storage unit, which could be used as a home gym, studio, office, or even as a music room.
Sense the high-quality finish the second you arrive home, with a pristine cloakroom located off the wide and welcoming entrance hall. Air Source Heat Pump powered underfloor heating can be felt throughout the home, with individual thermostat control points found in every room.
Savour the far-reaching countryside views from the sitting room, cosy yet expansive, with light flooding in from windows to the front and French doors to the rear, which offer a seamless connection with the garden, enabling indoor-out living.
The large fireplace adds a formal feel, ripe for the addition of a log-burning stove, should you desire. Carpeted and comfortable, this spacious sitting room is simply made for Christmas mornings with the family.
Hub of the home
Across the entrance hall, light-filled living awaits in the sumptuously sized, open plan, living-dining-kitchen, where large, porcelain tiles extend underfoot, gleaming beneath the flow of light flooding in through two sets of bifolding doors. A room in constant connection with the garden and rurality beyond, both the living and dining areas of this room allow for instant access out onto the terrace.
Hand painted, this sublime, in-frame kitchen offers abundant space, topped in cool marble worktops with matching stone upstands and splashbacks. The refined finish of the home is evident in the solid oak drawers, with heavy duty soft close runners.
Feast your eyes on an array of appliances, which include a double bowl, undermounted ceramic sink in the large central island, alongside an integrated full height separate fridge and freezer, under counter dishwasher and with space for a Range cooker beneath the stainless steel extractor hood. LED under counter lighting features alongside coffered ceiling lighting, whilst the double pantry cupboard with oak internals and feature lighting is as practical as it is aesthetically pleasing.
Flow through to the complementary utility room, with further storage, and plumbing for washing machine and tumble dryer, oversized stainless steel sink and access out to the carport. A wine fridge is located beneath the pantry, ready to stock with your favourite vintage for when company calls.
With so much space in which to cook, feast and entertain as a family, this room is the sociable hub of the home.
Bedtime beckons
Upstairs, Tyburn's master suite is a serene sanctuary, served by a spacious ensuite featuring extra-large, double ended bath, separate walk-in shower, double, vanity unit wash basins and WC. Wake up to watch the mists rising up off the farmer's fields as the sun rises on golden autumnal days. Plenty of space is available for all your wardrobes, with a large dressing room also available.
Spacious and light-filled, of the four remaining double bedrooms, one, the guest suite, enjoys a private position at the end of the inner landing, separated from the main flow of bedrooms. With its own bathtub and shower room ensuite, this is the perfect bedroom for older teenagers or visiting friends and relatives.
Bedroom three, meanwhile, boasts its own shower room ensuite.
Refreshment awaits in the spacious family bathroom, fully tiled and featuring a large bath, separate shower, vanity unit wash basin and WC.
Garden escapes
A broad patio runs the width of the home, accessible from both the sitting room and the open plan kitchen-dining-living room, providing the perfect place in which to entertain, enjoy a family barbecue or simply sit and soak up the sunshine.
Estate fencing preserves the stunning countryside views to the rear of the lawned garden, over protected farmland which cannot be built on. Secure timber fencing to the sides provides privacy and shelter.
- COUNCIL TAXA payment made to your local authority in order to pay for local services like schools, libraries, and refuse collection. The amount you pay depends on the value of the property.Read more about council Tax in our glossary page.
- Ask agent
- PARKINGDetails of how and where vehicles can be parked, and any associated costs.Read more about parking in our glossary page.
- Covered
- GARDENA property has access to an outdoor space, which could be private or shared.
- Yes
- ACCESSIBILITYHow a property has been adapted to meet the needs of vulnerable or disabled individuals.Read more about accessibility in our glossary page.
- Ask agent
Energy performance certificate - ask agent
Belgrave Garden Mews, Pulford, Chester
NEAREST STATIONS
Distances are straight line measurements from the centre of the postcode- Hope (Clwyd) Station4.7 miles
- Caergwrle Station4.7 miles
- Cefn-y-bedd Station4.9 miles
About the agent
Our attention to detail and obsession for perfection means that it may take two weeks, or longer, to lovingly bring your home to market. This is the very best bespoke marketing you will ever see of your home. And it's well worth the wait at Currans, we believe there is a better way to help people move. A more valuable, less invasive way where clients are earned, by listening and helping.
We are Lisa Curran and John Curran of Currans Unique - a bespoke, passionate estate agency in the h
Industry affiliations

Notes
Staying secure when looking for property
Ensure you're up to date with our latest advice on how to avoid fraud or scams when looking for property online.
Visit our security centre to find out moreDisclaimer - Property reference 101179006446. The information displayed about this property comprises a property advertisement. Rightmove.co.uk makes no warranty as to the accuracy or completeness of the advertisement or any linked or associated information, and Rightmove has no control over the content. This property advertisement does not constitute property particulars. The information is provided and maintained by Currans Unique Homes, Chester. Please contact the selling agent or developer directly to obtain any information which may be available under the terms of The Energy Performance of Buildings (Certificates and Inspections) (England and Wales) Regulations 2007 or the Home Report if in relation to a residential property in Scotland.
*This is the average speed from the provider with the fastest broadband package available at this postcode. The average speed displayed is based on the download speeds of at least 50% of customers at peak time (8pm to 10pm). Fibre/cable services at the postcode are subject to availability and may differ between properties within a postcode. Speeds can be affected by a range of technical and environmental factors. The speed at the property may be lower than that listed above. You can check the estimated speed and confirm availability to a property prior to purchasing on the broadband provider's website. Providers may increase charges. The information is provided and maintained by Decision Technologies Limited. **This is indicative only and based on a 2-person household with multiple devices and simultaneous usage. Broadband performance is affected by multiple factors including number of occupants and devices, simultaneous usage, router range etc. For more information speak to your broadband provider.
Map data ©OpenStreetMap contributors.
