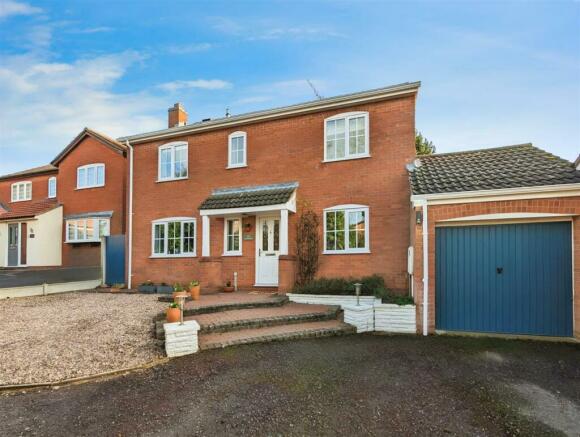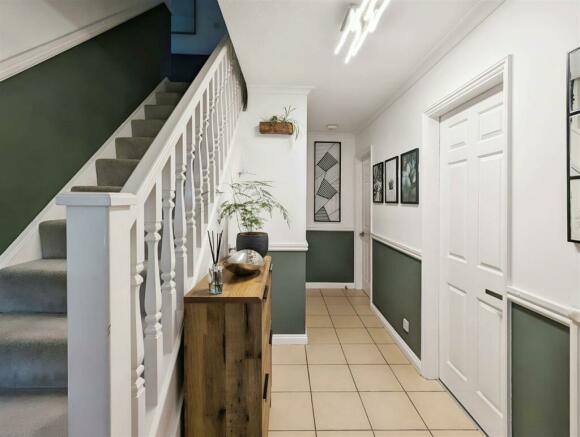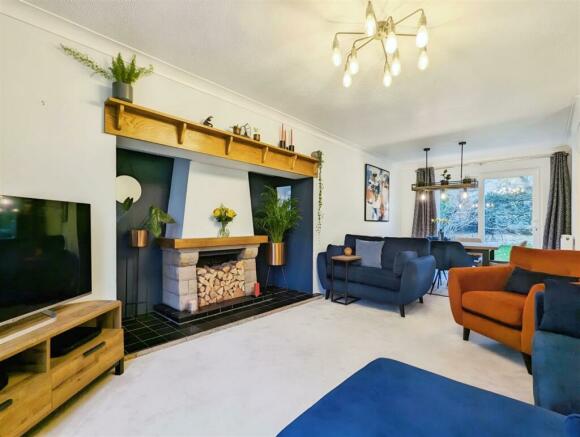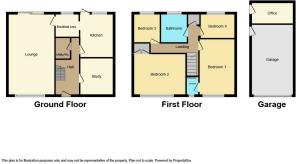The Tithings, Kibworth Beauchamp, Leicester

- PROPERTY TYPE
Detached
- BEDROOMS
4
- BATHROOMS
2
- SIZE
Ask agent
- TENUREDescribes how you own a property. There are different types of tenure - freehold, leasehold, and commonhold.Read more about tenure in our glossary page.
Freehold
Key features
- Four bedroom detached home
- Beautiful modern kitchen
- Superb location
- Good sized bedrooms
- Master with en-suite
- Driveway with ample parking for several vehicles
- Double length garage
- Must be seen
Description
Entrance Hall - Step into the inviting entrance hallway adorned with beautiful tiled flooring, and ascend the staircase that leads to the first floor landing.
Lounge - 3.32 x 6.99 (10'10" x 22'11") - Step into this exquisite lounge/diner, a haven designed for ultimate relaxation. With its Upvc double glazed windows at the front and Upvc double glazed sliding doors at the rear, natural light cascades into the room, creating a serene ambiance. The pièce de résistance is the stunning open fireplace, adding a touch of elegance to this beautiful space.
Kitchen - 3.32 x 3.81 (10'10" x 12'5") - Step into the contemporary fitted kitchen, complete with an array of sleek wall-mounted cupboards and drawers, complemented by a contrasting work surface. The wash hand basin, equipped with a stylish mixer tap, offers a delightful view of the stunning rear garden. This kitchen also boasts integrated appliances such as a dishwasher and fridge/freezer, along with an eye-level oven and electric hob with an extractor fan above. The tiled flooring adds a touch of elegance, while the door to the rear and the opening into the separate breakfast area provide convenience and easy access.
Breakfast Area - 2.18 x 2.41 (7'1" x 7'10") - Enhance your kitchen with a delightful breakfast area, complete with a breakfast bar that offers scenic views of the garden. The tiled flooring adds a touch of elegance, while the door connecting to the lounge/diner creates a seamless flow between spaces.
Office/Study - 2.705 x 3.066 (8'10" x 10'0") - This room, currently utilized as a study, provides ample space that can be transformed into a delightful playroom, a cozy separate diner, or even a private snug. With its UPvc double glazed windows facing the front, natural light floods in, creating a warm and inviting atmosphere.
Utility/Wc - 1.58 x 1.40 (5'2" x 4'7") - Discover the versatility of this fantastic downstairs cloakroom! Not only does it offer ample space for a downstairs wc, but it also serves as a convenient utility room. Complete with plumbing for appliances, a generous work surface area, and a wash hand basin with a stylish mixer tap, this room truly combines practicality with functionality.
Bedroom One - 3.36 x 4.68 (11'0" x 15'4") - Discover a spacious double bedroom adorned with stylish fitted wardrobes, offering ample storage space. Enjoy the natural light streaming in through the upvc double glazed window, creating a bright and inviting atmosphere. Step through the door into your very own en-suite, providing convenience and privacy.
En-Suite - 1.80 x 2.15 (5'10" x 7'0") - Step into the contemporary fitted en-suite, featuring a sleek three-piece suite. This includes a tiled shower cubicle, a low flush wc, and a stylish wash hand basin with partially tiled walls. The tiled flooring adds a touch of elegance, while a ladder radiator completes the modern look.
Bedroom Two - 3.60 x 3.06 (11'9" x 10'0") - Discover another spacious double bedroom featuring a large Upvc double glazed window overlooking the front and boasting stylish fitted wardrobes.
Bedroom Three - 2.41 x 3.30 (7'10" x 10'9") - Enjoy the comfort of a spacious double bedroom featuring a Upvc double glazed window overlooking the serene rear aspect.
Bedroom Four - 3.35 x 2.25 (10'11" x 7'4") - Spacious bedroom featuring a rear-facing Upvc double glazed window, providing ample natural light.
Family Bathroom - 1.68 x 2.32 (5'6" x 7'7") - Discover a well-designed family bathroom featuring a three-piece suite, including a bathtub with a shower overhead, a low flush toilet, and a wash hand basin. The frosted window at the rear adds a touch of privacy and natural light to the space.
Garage - 9.99 x 2.59 (32'9" x 8'5") - This fantastic garage boasts a spacious double length, complete with an up and over door at the front. With the added convenience of power and lighting, it provides the perfect space for all your storage needs.
Office - 2.48 x 1.70 (8'1" x 5'6") - Located at the back of the garage and accessed via the rear garden lies a secluded room that has been cleverly transformed into a private office space. However, its potential is not limited to just that; it could easily serve as an additional welcoming reception area.
Outside - The property boasts abundant parking space for multiple vehicles at the front, while at the back, a delightful patio area leads to a beautifully landscaped garden. This private haven is surrounded by a fence and adorned with a diverse range of plants, shrubs, and trees, creating a serene and secluded atmosphere.
Brochures
The Tithings, Kibworth Beauchamp, LeicesterBrochure- COUNCIL TAXA payment made to your local authority in order to pay for local services like schools, libraries, and refuse collection. The amount you pay depends on the value of the property.Read more about council Tax in our glossary page.
- Band: E
- PARKINGDetails of how and where vehicles can be parked, and any associated costs.Read more about parking in our glossary page.
- Yes
- GARDENA property has access to an outdoor space, which could be private or shared.
- Yes
- ACCESSIBILITYHow a property has been adapted to meet the needs of vulnerable or disabled individuals.Read more about accessibility in our glossary page.
- Ask agent
The Tithings, Kibworth Beauchamp, Leicester
NEAREST STATIONS
Distances are straight line measurements from the centre of the postcode- Market Harborough Station5.5 miles
About the agent
Berkley Estate & Letting Agents have decades of experience in residential sales and lettings throughout Leicestershire.
Being an independent agency we pride ourselves on having a customer driven business meaning your needs are our priority. We value your custom above all else and provide a personal service you will only get from a local independent business. With our pro- active approach and extensive up to date mailing list, our Customer Service is second to none.
Our experienced
Industry affiliations



Notes
Staying secure when looking for property
Ensure you're up to date with our latest advice on how to avoid fraud or scams when looking for property online.
Visit our security centre to find out moreDisclaimer - Property reference 32842305. The information displayed about this property comprises a property advertisement. Rightmove.co.uk makes no warranty as to the accuracy or completeness of the advertisement or any linked or associated information, and Rightmove has no control over the content. This property advertisement does not constitute property particulars. The information is provided and maintained by Berkley Estate & Letting Agents, Leicester. Please contact the selling agent or developer directly to obtain any information which may be available under the terms of The Energy Performance of Buildings (Certificates and Inspections) (England and Wales) Regulations 2007 or the Home Report if in relation to a residential property in Scotland.
*This is the average speed from the provider with the fastest broadband package available at this postcode. The average speed displayed is based on the download speeds of at least 50% of customers at peak time (8pm to 10pm). Fibre/cable services at the postcode are subject to availability and may differ between properties within a postcode. Speeds can be affected by a range of technical and environmental factors. The speed at the property may be lower than that listed above. You can check the estimated speed and confirm availability to a property prior to purchasing on the broadband provider's website. Providers may increase charges. The information is provided and maintained by Decision Technologies Limited. **This is indicative only and based on a 2-person household with multiple devices and simultaneous usage. Broadband performance is affected by multiple factors including number of occupants and devices, simultaneous usage, router range etc. For more information speak to your broadband provider.
Map data ©OpenStreetMap contributors.




