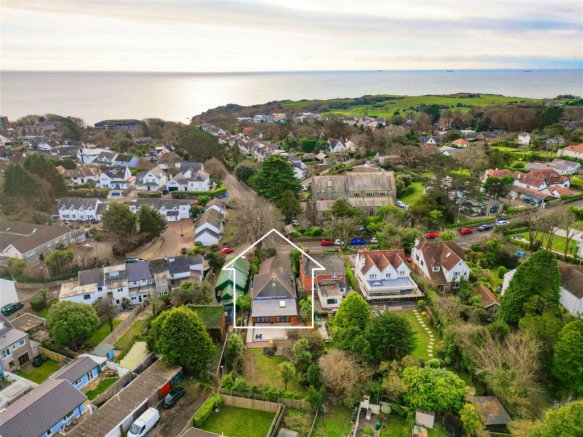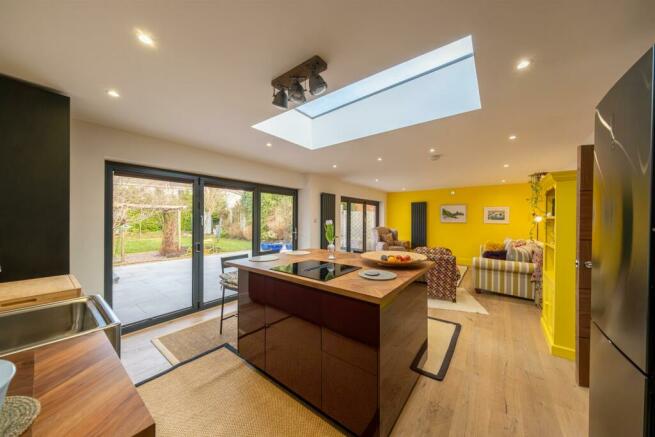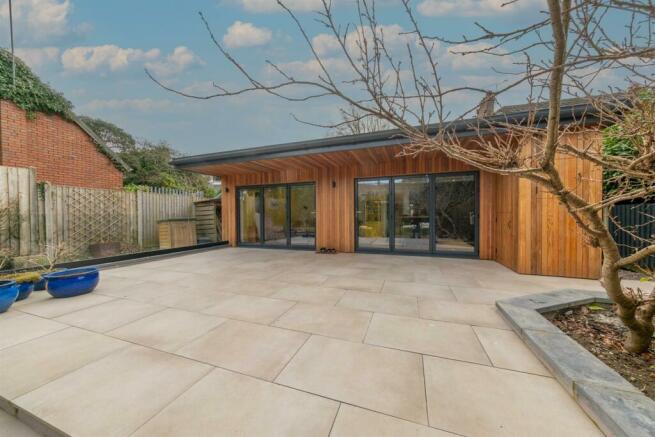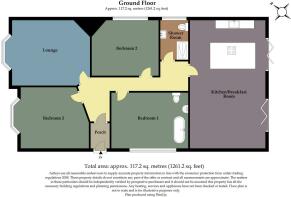
Caswell Road, Caswell, Swansea

- PROPERTY TYPE
Detached Bungalow
- BEDROOMS
3
- BATHROOMS
2
- SIZE
1,262 sq ft
117 sq m
- TENUREDescribes how you own a property. There are different types of tenure - freehold, leasehold, and commonhold.Read more about tenure in our glossary page.
Freehold
Key features
- THREE BEDROOM DETACHED FAMILY HOME JUST A MOMENTS WALK FROM CASWELL BAY AND LANGLAND BAY
- MUST BE SEEN & SOLD WITH NO ONWARD CHAIN
- HIGHLY SOUGHT AFTER LOCATION
- 1261 SQ FT INTERNAL FOOTPRINT
- IMPRESSIVE PLOT SIZE OF 0.17 ACRES
- TWO BATHROOMS
- BISHOPSTON COMPREHENSIVE SCHOOL CATCHMENT AREA
- DRIVEWAY PARKING FOR SEVERAL VEHICLES
- PRIVATE REAR GARDEN
- EER RATING - C
Description
The interiors boast a flawless finish, characterised by walnut doors, oak flooring, anthracite radiators, throughout, and a cosy log burner in the living room. The main bedroom is a true retreat, featuring a remarkable open-plan en-suite adorned with a beautiful stand-alone bath and colorful tiles. while a beautifully appointed bathroom caters to the comfort of all occupants. The entire property has been rewired, replumbed and extended during 2023 and has planning permission granted for a second storey extension adding further potential. Planning Ref: 2019/2168/FUL
The property is nestled in the picturesque surroundings of Caswell, and enjoys a prime location just a stone's throw away from Caswell Bay, Langland Bay, Mumbles, and the Langland Bay Golf Club. The area is renowned for its coastal charm, offering residents the opportunity to indulge in the beauty of nearby beaches and the tranquility of the Mumbles. With convenient access to amenities and leisure options, this residence is ideally situated for those seeking a balance of natural serenity and urban convenience. Parking for multiple cars and a generously sized garden further enhance the appeal of this well-positioned property, making it a truly exceptional home.
Entrance - Via a hardwood door into the porch.
Porch - With a door into the hallway. Cedar cladding storm porch with spotlights.
Hallway - With doors to bedrooms. Door to the lounge. Door to the shower room. Door to the kitchen/breakfast room. Wall mounted radiator. Loft access.
Lounge - 4.150 x 4.691 (13'7" x 15'4") - With a double glazed bay window to the front. Radiator. Feature wood burner set on slate hearth.
Lounge -
Lounge -
Bedroom One - 4.399 x 3.478 (14'5" x 11'4" ) - With a double glazed window to the side. Radiator. Free standing bathtub. Low level w/c. Wash hand basin. Spotlights. Extractor fan.
Bedroom One -
Bedroom One -
Bedroom One -
Bedroom Two - 3.387 x 3.721 (11'1" x 12'2" ) - With a double glazed window to the side. Radiator.
Bedroom Two -
Bedroom Three - 3.748 x 4.058 (12'3" x 13'3" ) - With a double glazed bay window to the front. Radiator.
Shower Room - 2.550 x 1.829 (8'4" x 6'0" ) - With a frosted double glazed window to the side. Beautifully appointed suite comprising; walk in shower with oversized shower head above. Low level w/c. Wash hand basin. Heated towel rail. Tiled floor. Part tiled walls. Extractor fan.
Shower Room -
Kitchen/Breakfast Room - 4.313 x 8.107 (14'1" x 26'7") - With two sets of double glazed bi-fold doors to the rear garden. Two wall mounted radiators. Spotlights. Well appointed kitchen fitted with a range of base and wall units, running work surface incorporating a stainless steel sink and drainer unit. Space for American style fridge/freezer. Integral oven & grill. Integral dishwasher. Central breakfast island housing a four ring hob.
Kitchen/Breakfast Room -
Kitchen/Breakfast Room -
Kitchen/Breakfast Room -
Kitchen/Breakfast Room -
Kitchen/Breakfast Room -
Kitchen/Breakfast Room -
Kitchen/Breakfast Room -
External -
Front - You have private driveway parking for several vehicles. Side access on both sides of the property to the rear.
Aspect To The Front -
Another Aspect -
Aerial Aspect -
Aerial Aspect -
Aerial Aspect -
Rear - You have a beautiful rear garden that comprises; a raised patio seating area with porcelain tiles (measures 8m x 5m). Glass rail. Lawned garden home to a variety of shrubs, flowers & cherry & apple trees. The rear of the property has cedar cladding. Additional cedar lined built in cupboard housing boiler with plumbing for washing machine.
Rear Aspect -
Rear Garden -
Rear Garden -
Rear Garden -
Rear Garden -
Rear Garden -
Rear Aspect -
Rear Aspect -
Rear Aspect -
Services - Mains electric. Mains sewerage. Mains water. Broadband type - Ultra fast fibre. Mobile phone coverage available with EE, Three, O2 & Vodafone.
Agents Note - Flooding from surface water and small watercourses. Risk greater than 3.3% chance each year.
Council Tax Band - Council Tax Band - G
Tenure - Freehold.
Brochures
Caswell Road, Caswell, SwanseaBrochure- COUNCIL TAXA payment made to your local authority in order to pay for local services like schools, libraries, and refuse collection. The amount you pay depends on the value of the property.Read more about council Tax in our glossary page.
- Band: G
- PARKINGDetails of how and where vehicles can be parked, and any associated costs.Read more about parking in our glossary page.
- Yes
- GARDENA property has access to an outdoor space, which could be private or shared.
- Yes
- ACCESSIBILITYHow a property has been adapted to meet the needs of vulnerable or disabled individuals.Read more about accessibility in our glossary page.
- Ask agent
Caswell Road, Caswell, Swansea
NEAREST STATIONS
Distances are straight line measurements from the centre of the postcode- Swansea Station4.8 miles
About the agent
Astleys is one of South West Wales’ leading firms of Estate Agents, Chartered Surveyors and Auctioneers. We believe that there is no substitute for sound professional advice and our aim is to provide our clients with a friendly yet professional service based upon a wealth of local knowledge and experience. Established in 1863, Astleys are specialists in Sales, Lettings, Land & New Homes, Surveys, Commercial, Valuations and Auctions.
Industry affiliations



Notes
Staying secure when looking for property
Ensure you're up to date with our latest advice on how to avoid fraud or scams when looking for property online.
Visit our security centre to find out moreDisclaimer - Property reference 32838966. The information displayed about this property comprises a property advertisement. Rightmove.co.uk makes no warranty as to the accuracy or completeness of the advertisement or any linked or associated information, and Rightmove has no control over the content. This property advertisement does not constitute property particulars. The information is provided and maintained by Astleys, Mumbles. Please contact the selling agent or developer directly to obtain any information which may be available under the terms of The Energy Performance of Buildings (Certificates and Inspections) (England and Wales) Regulations 2007 or the Home Report if in relation to a residential property in Scotland.
*This is the average speed from the provider with the fastest broadband package available at this postcode. The average speed displayed is based on the download speeds of at least 50% of customers at peak time (8pm to 10pm). Fibre/cable services at the postcode are subject to availability and may differ between properties within a postcode. Speeds can be affected by a range of technical and environmental factors. The speed at the property may be lower than that listed above. You can check the estimated speed and confirm availability to a property prior to purchasing on the broadband provider's website. Providers may increase charges. The information is provided and maintained by Decision Technologies Limited. **This is indicative only and based on a 2-person household with multiple devices and simultaneous usage. Broadband performance is affected by multiple factors including number of occupants and devices, simultaneous usage, router range etc. For more information speak to your broadband provider.
Map data ©OpenStreetMap contributors.





