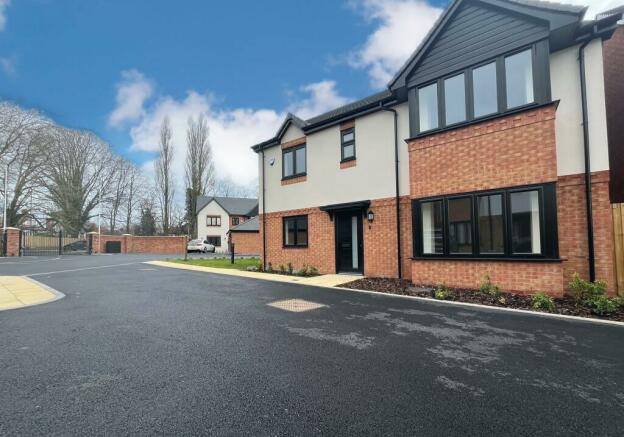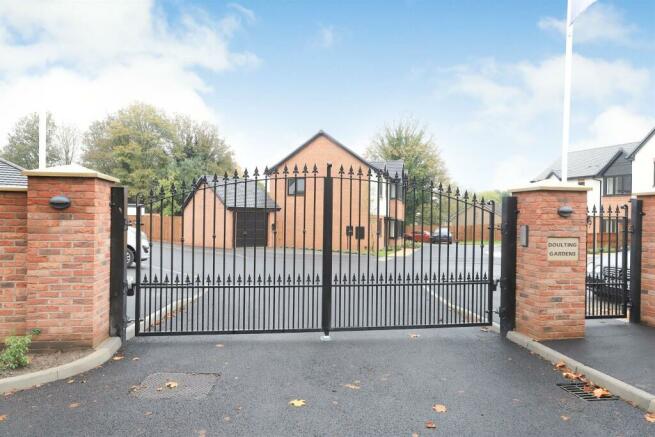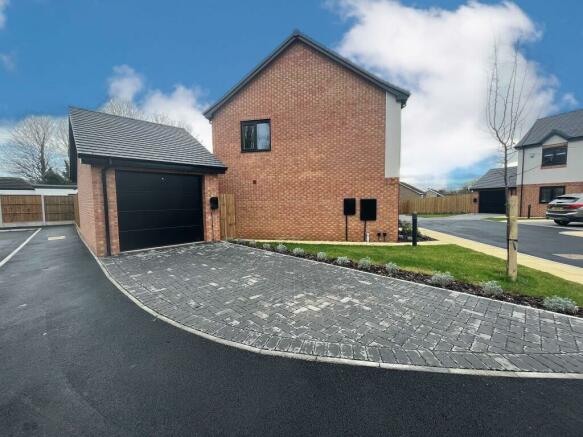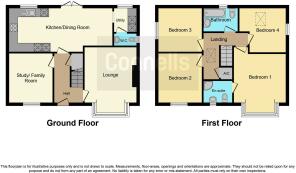Tettenhall Road, Wolverhampton

- PROPERTY TYPE
Detached
- BEDROOMS
4
- BATHROOMS
2
- SIZE
119 sq ft
11 sq m
- TENUREDescribes how you own a property. There are different types of tenure - freehold, leasehold, and commonhold.Read more about tenure in our glossary page.
Freehold
Key features
- READY & AVAILABLE NOW! A BRAND NEW LUXURY DETACHED HOME
- Four/five bedrooms (ground floor guest Bedroom Five/sitting room)
- Detached garage & off road parking
- Remote control gated development
- Beautiful Open Plan Family Kitchen Diner with Fully Integrated Appliances - Oven, Hob, Extractor, Tall Fridge and Tall Freezer PLUS Dishwasher
- All Carpets and Flooring Included
- Electric Car Charging Point
- Assisted Move Available - Do you have a House to Sell?
Description
SUMMARY
*** PLOT 3 *** A BRAND NEW 4/5 BEDROOM DETACHED HOME IN A GATED DEVELOPMENT
Externally there is off road parking & detached garage. Internally there is a large luxury kitchen diner, utility, wc, lounge, separate sitting room/study/Bedroom 5. four first floor bedrooms, family bathroom & en-suite.
DESCRIPTION
"Developer Incentive - £1,000 Home Wear Voucher of Your Choice*. If you view one of the remaining Four Bed Detached New Build Homes at Doulting Gardens, at Connells' Open House Events, you will receive a £1,000 Home Wear Voucher of your choice, gifted on Completion. Call to book your viewing at THE UK'S BIGGEST OPEN HOUSE EVENT!"
Plot 3 - ONLY TWO 4/5 BEDROOM DETACHED HOMES REMAINING
Entrance To Development
Doulting Gardens is a Gated Development to provide Privacy and Safety. The Electric Gate is operated by a remote fob and has an intercom for visitors.
External Front
To the front of the property is a driveway to provide off road parking, access to garage, side access to rear garden and front entrance door to the house.
For further details, please refer to 'Specification' section.
Ground Floor Accommodation:
Entrance Hall
Door to front, internal doors leading to lounge, study, wc and kitchen diner and stairs rising to first floor, under stairs storage cupboard.
For further details, please refer to 'Specification' section.
Lounge 14' 8" into bay x 12' ( 4.47m into bay x 3.66m )
Double glazed window to front, radiator.
For further details, please refer to 'Specification' section.
Study/ Family Room 11' x 9' 9" ( 3.35m x 2.97m )
Double glazed window to front, radiator.
For further details, please refer to 'Specification' section.
Downstairs Wc
Wc and wash hand basin.
For further details, please refer to 'Specification' section.
Kitchen/ Dining 9' 8" max narrowing to 8' 4" min x 23' 3" ( 2.95m max narrowing to 2.54m min x 7.09m )
Fitted kitchen, integrated appliances, dining Area, bi-fold doors to rear garden.
For further details, please refer to 'Specification' section.
Utility Room
Accessed from Kitchen Diner, also has external side access. Sink/drainer, worktop, plumbing for washing machine.
For further details, please refer to 'Specification' section.
First Floor Accommodation:
Bedroom One 13' 6" max into bay x 12' 2" ( 4.11m max into bay x 3.71m )
Double glazed window to the front, radiator, door to en-Suite.
For further details, please refer to 'Specification' section.
Master En-Suite
Suite to comprise wc., wash hand basin and shower unit.
For further details, please refer to 'Specification' section.
Bedroom Two 11' 1" x 10' ( 3.38m x 3.05m )
Double glazed window to the front, radiator, door to En-Suite.
For further details, please refer to 'Specification' section.
Bedroom Three 10' x 9' 9" ( 3.05m x 2.97m )
Double glazed window to rear.
For further details, please refer to 'Specification' section.
Bedroom Four 9' 8" x 10' 6" max ( 2.95m x 3.20m max )
Double glazed window to rear.
For further details, please refer to 'Specification' section.
Family Bathroom
Suite to comprise bath with shower over, wash hand basin, wc, double glazed window to front.
For further details, please refer to 'Specification' section.
Rear Garden
Rear Garden with side access to front, and accessed from Kitchen Diner/Family Room via bi-Fold doors.
For further details, please refer to 'Specification' section.
Detached Garage
Single garage with power and lighting.
For further details, please refer to 'Specification' section.
Specification:-
In order to limit the impact our homes have on the environment they are carefully designed and built with thought given to materials and build methods. Particular attention is given to the reduction of air leakage, thermal transmittance and fuel consumption. This will be reflected in the “Energy Performance Certificate” unique to each property.
Kitchen:-
FITTED KITCHEN
* Kitchen Designed by Howdens Joinery with a choice of Handles or Handleless doors. Customer choice from range.
WORK SURFACES
* 20mm Quartz Worktops with 100mm upstands or MDF wood effect alternative. Options available. Customer choice from range.
APPLIANCES - All Listed are Integrated and included as Standard
* Neff Double Oven
* Neff 5 Burner Gas Hob
* Neff 90cm Stainless Steel Chimney Hood
* Glass Splashback. Customer choice from range.
* Lamona Integrated Dishwasher
* Lamona Integrated Larder Fridge
* Lamona Integrated Larder Freezer
CONSIDERATIONS
* Spaces for Washing Machine and Tumble Dryer in Utility Area (Washing Machine and Tumble Dryer not included)
SINKS
* 1.5 Bowl Stainless Steel Inset Sink with Chrome Alvo mixer tap in Kitchen
* 1 bowl Stainless Steel Inset Sink with chrome Alvo mixer tap in Utility
Bathroom(s), En-Suites, Wc's:
SANITARYWARE
* Manufactured by Ideal Standard
* Washbasins and Semi pedestal throughout
* Close coupled WC
* 1700 x 700 Bath with Panel with Shower Over and Shower Screen
TAPS
* Concept basin mixer
SHOWERS
* En-suite 1 - Aqualisa Milan Concealed Thermo Valve c/w adj head
* En-suite 2 - Aqualisa Midas 100 CMD100FBAR
* Over Bath - Aqualisa Midas 100 CMD100FBAR
* Screens / Trays - Manufactured by Coram
Tiling:-
WALL TILING
* Manufactured by Porcelanosa - Customer choice from range.
* Bathrooms / En-suites - Full Height to shower enclosures, Splashback to Wash Hand Basin
* Full height around bath
* WC / Cloaks - Splashback to Wash hand Basin
* Tile Trim - Chrome/metal Tile Trim to external corners
FLOOR TILING
* Ceramic Floor Tiling Manufactured by Porcelanosa - Customer choice from range.
* Floor tiling as standard to Bathrooms / En- Suites / WC Cloaks / Kitchen / Utility and Entrance Hall. Customer choice from range.
Flooring:-
TILED FLOORING
* Floor tiling as standard to Bathrooms / En- Suites / WC Cloaks / Kitchen / Utility and Entrance Hall. Customer choice from range.
CARPET
* Carpet fitted to Living Areas, Bedrooms, Stairs and Landing as standard - Customer Choice from range.
Doors:-
EXTERNAL DOORS
* Manufactured by Turford Bros - (Part Q1 2015 compliant - PAS24)
FRONT
* Part M Compliant, Pre hung door set, GRP Prefinished, insulated, panel door, grained effect, fitted with 3 point locking system and chrome door furniture. (style as per elevations and external finishes schedule). Colour Black
INTERNAL DOORS
* Proprietary Doorkit System by Door Kit Solutions - Ladder Style internal door - Colour White
IRONMONGERY
* Atlantic hardware - Matt Black
PATIO DOORS
* PVCu French Patio Doors - Colour to match windows
BIFOLD DOORS
* Aluminium Bifold doors Black outside and inside
Decoration:-
PAINTING
* Internal Walls - matt emulsion - Default colour is Almond White
* Ceilings - matt emulsion - Almond White
* Skirtings, Architraves, Windowboards - 2 undercoats, 1 Sikkens Satin Wood - Colour White
* Internal Doors - Prefinished - Colour White
* External Doors - Prefinished - Colour Black
* Staircases - Satin Wood, White Spindles, Black Handrails
Plumbing & Heating:-
BOILER
* Worcester Bosch Heat only Boiler with Hot Water Cylinder
RADIATORS
* Ideal Standard Stelrad
TOWEL RAILS
* En-Suite 1 - Chrome ladder style
* WC - Chrome ladder style
* Bathroom - Chrome ladder style
WASHING MACHINE
* Plumb cold feed and waste for purchasers own appliance (washing machine not included)
DISHWASHER
* Plumb cold feed and waste pipe terminated under sink in kitchen for integrated appliance
OUTSIDE TAP
* To Garage and Rear of property
Electrical:-
EXTERNAL SOCKET
* Electric outdoor socket to rear
SWITCHES & SOCKETS
* Hager Electric Accessories throughout - Sockets and Switches Black Nickel
BT FIBRE POINT
* CSP Externally connected back to ONT point internally with double back box and double power socket adjacent
TELEPHONE POINTS
* BT Telephone point to Lounge and Master Bedroom
SHAVER POINT
* Master En-suite
HEAT & CO DETECTORS
* Interlinked 240v detectors with battery back up will be fitted to the ceilings of hall and landing.
VENTILATION
* Greenwood Airvac extract fans will be fitted to Kitchen, utility, bathroom and en-suites
INTERNAL LIGHTING
* FR and IP rated Downlights dimmable LED lamp - white - D-LUX ECO800 will be fitted to kitchens only
* "DETA" Energy saving pendant fittings to areas in accordance with Building Regulations and standard pendant / batten holder fittings elsewhere
DOOR CHIME
* Push Button Door Chime
EXTERNAL LIGHTING
* Matt Black Downlight wall fitting with PIR and separate switch to front entrance and Rear Elevation
TV SYSTEM
* Wire only for Digital Aerial with Points to Living room, Kitchen and all bedrooms
Insulation:-
CAVITY WALL INSULATION
* Dritherm 37 100mm cavity batts to fully fill the cavity to achieve 0.28Wm2k
LOFT INSULATION
* Knauff Loff Roll 44 400mm laid in between ceiling joists and then crosslaid on top to achieve 0.12Wm2k
External:-
ELECTRIC GATES TO DEVELOPMENT
* Gated development with pedestrian access gate and intercom to each property
ELECTRIC GARAGE DOORS
* Sectional garage door with remote control access in black
PATIOS / SLABS
* 600mm x 600mm / 450mm x 450mm slabs to side entrance and rear patio
TURF
* Turf to front - Standard
* Turf to rear - Standard
FENCING
* Enclosed Timber Fenced rear gardens with side access
EXTERNAL LIGHTING
* Matt Black Downlight wall fitting with PIR and separate switch to front entrance and Rear Elevation
ELECTRIC & PLUMBING
* Outside tap to rear garden, external power point to rear garden
WINDOWS
* PVCu Double Glazed Windows (To current building regulations), Scotia bead, weatherstripped, lockable fasteners, trickle ventilators
* Black Frames Externally, White frames internally, White Ironmongery, dummy sashes to all non-opening lights on front elevation
Agents Note:
- These particulars are for illustration only
- Specification details are for guidance purposes only and remain subject to change without prior notice.
- Room sizes and floor plans are for guidance only and may be subject to change. Please check with our Sales Consultant.
**T's & C's Apply (5% incentive cannot be used in conjunction with any other incentive and is subject to offer).
1. MONEY LAUNDERING REGULATIONS - Intending purchasers will be asked to produce identification documentation at a later stage and we would ask for your co-operation in order that there will be no delay in agreeing the sale.
2: These particulars do not constitute part or all of an offer or contract.
3: The measurements indicated are supplied for guidance only and as such must be considered incorrect.
4: Potential buyers are advised to recheck the measurements before committing to any expense.
5: Connells has not tested any apparatus, equipment, fixtures, fittings or services and it is the buyers interests to check the working condition of any appliances.
6: Connells has not sought to verify the legal title of the property and the buyers must obtain verification from their solicitor.
Brochures
PDF Property ParticularsFull Details- COUNCIL TAXA payment made to your local authority in order to pay for local services like schools, libraries, and refuse collection. The amount you pay depends on the value of the property.Read more about council Tax in our glossary page.
- Band: TBC
- PARKINGDetails of how and where vehicles can be parked, and any associated costs.Read more about parking in our glossary page.
- Garage
- GARDENA property has access to an outdoor space, which could be private or shared.
- Yes
- ACCESSIBILITYHow a property has been adapted to meet the needs of vulnerable or disabled individuals.Read more about accessibility in our glossary page.
- Ask agent
Energy performance certificate - ask agent
Tettenhall Road, Wolverhampton
NEAREST STATIONS
Distances are straight line measurements from the centre of the postcode- Wolverhampton St George's Tram Stop1.1 miles
- Wolverhampton Station1.2 miles
- The Royal Tram Stop1.4 miles
About the agent
| Setting the pace in estate agency since 1936
We opened the doors to the first Connells branch more than 80 years ago and have since gone on to become one of the most successful estate agency groups in the UK. We have over 180 branches covering the Midlands and South of England, each one operated by staff committed to providing you with a first-class, hassle free service.
| Call into your local Connells branch in Wolverhampton for all your property needs
At Connells our tea
Industry affiliations


Notes
Staying secure when looking for property
Ensure you're up to date with our latest advice on how to avoid fraud or scams when looking for property online.
Visit our security centre to find out moreDisclaimer - Property reference WVH329131. The information displayed about this property comprises a property advertisement. Rightmove.co.uk makes no warranty as to the accuracy or completeness of the advertisement or any linked or associated information, and Rightmove has no control over the content. This property advertisement does not constitute property particulars. The information is provided and maintained by Connells, Wolverhampton. Please contact the selling agent or developer directly to obtain any information which may be available under the terms of The Energy Performance of Buildings (Certificates and Inspections) (England and Wales) Regulations 2007 or the Home Report if in relation to a residential property in Scotland.
*This is the average speed from the provider with the fastest broadband package available at this postcode. The average speed displayed is based on the download speeds of at least 50% of customers at peak time (8pm to 10pm). Fibre/cable services at the postcode are subject to availability and may differ between properties within a postcode. Speeds can be affected by a range of technical and environmental factors. The speed at the property may be lower than that listed above. You can check the estimated speed and confirm availability to a property prior to purchasing on the broadband provider's website. Providers may increase charges. The information is provided and maintained by Decision Technologies Limited. **This is indicative only and based on a 2-person household with multiple devices and simultaneous usage. Broadband performance is affected by multiple factors including number of occupants and devices, simultaneous usage, router range etc. For more information speak to your broadband provider.
Map data ©OpenStreetMap contributors.




