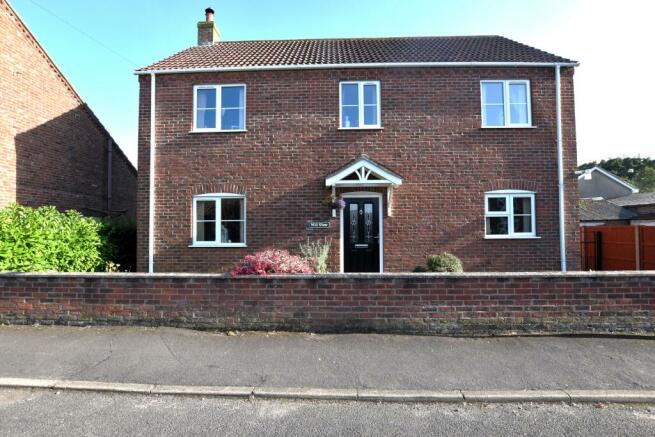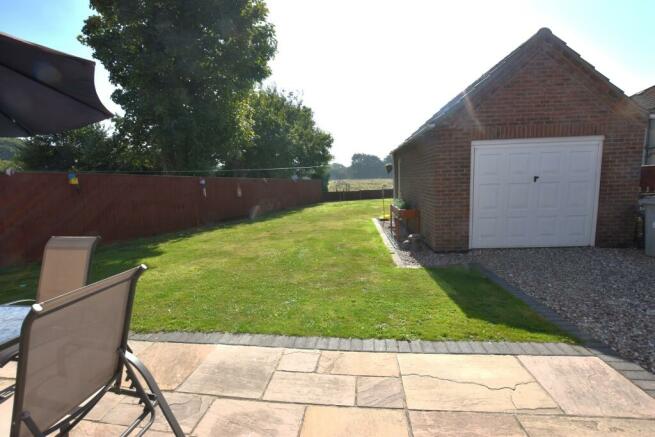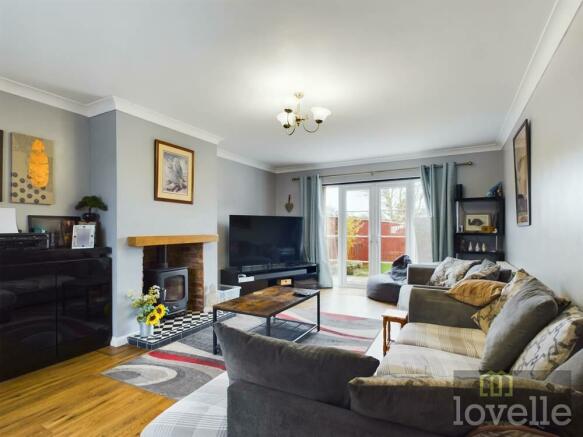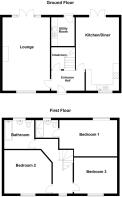Pump Lane, Saltfleet, LN11

- PROPERTY TYPE
Detached
- BEDROOMS
3
- BATHROOMS
2
- SIZE
Ask agent
- TENUREDescribes how you own a property. There are different types of tenure - freehold, leasehold, and commonhold.Read more about tenure in our glossary page.
Freehold
Key features
- DETACHED HOUSE
- DETACHED GARAGE
- THREE Bedrooms
- Kitchen Diner
- Lounge
- Family Bathroom and En-Suite
- Rear Garden
- Off Road Parking
- Summer House
- Downstairs Cloak Room
Description
Lovelles are pleased to bring to market this spacious THREE Bed DETACHED Family home located in a quaint village, WITH NO UPPER CHAIN. Internal viewing is highly advised to appreciate what this home has to offer!
The property comprises of Entrance Hall, Lounge, Kitchen Diner, Utility Room, WC, THREE Bedrooms, En Suite and Family Bathroom. With Rear Garden with open field views, Garage and Off Road Parking.
EPC rating: D. Tenure: Freehold,Entrance Hall
6.40ft x 10.20ft (2m x 3.1m)
A Composite glazed door to the front elevation with telephone point, radiator and access to downstairs WC, Lounge and Dining Kitchen. Staircase to first floor.
Lounge
13.00ft x 19.11ft (4m x 5.8m)
The lounge is dual aspect with a window to the front elevation and double patio doors to the rear.
The flooring is Kardean flooring in a wood effect. The multi fuel log burner is also a very new addition having only being fitted in September 2021. There are two radiators in the lounge. Tv ariel point and multiple electric sockets
Kitchen Diner
11.11ft x 19.11ft (3.4m x 5.8m)
The dining area is bright and airy with radiator and double patio doors leading to the rear garden. Door to the utility. The kitchen has a range of Bespoke handmade wall and base kitchen units. White Belfast sink. Black real granite work surfaces and splash backs. There is an electric range cooker with matching extractor hood. Plumbing for a dishwasher. There is a small storage cupboard for storage under the stairs. Window to front elevation.
Utility Room
6.60ft x 7.90ft (2m x 2.4m)
The utility has a range of bespoke handmade wall and base units. Sink with draining board. Plumbing for washing machine and space for a tumble dryer. The boiler is also in the utility and this was fitted in December 2020. There is a composite rear door.
Cloak Room
3.20ft x 5.90ft (1m x 1.8m)
Fully tiled with low flush WC, wash hand basin and extractor fan.
Galleried Landing
The first floor has a spacious galleried landing area with access to all rooms and a part boarded loft having a pull-down ladder and light.
Bedroom One
9.90ft x 15.90ft (3m x 4.8m)
The master bedroom is a larger than average size with a good size window to the rear elevation to allow you to take in the views over the rear garden and the meadow beyond. Central heating radiator, multiple electric points and door to the En-Suite
En Suite
Obscure window to rear elevation, a three piece suite comprising of shower cubicle with mains shower, vanity wash hand basin, WC , fully tilled walls, light up vanity mirror, heated towel rail and tiled floor.
Bedroom Two
11.70ft x 12.10ft (3.6m x 3.7m)
Window to the front elevation, coving to ceiling, power points and radiator.
Bedroom Three
9.90ft x 11.11ft (3m x 3.4m)
To the left of the galleried land. This is another double bedroom. The window is to the front elevation. There is a TV point in this bedroom. Radiator and multiple electric sockets.
Family Bathroom
7.10ft x 8.00ft (2.2m x 2.4m)
Obscure window to rear elevation, a three piece suite comprising of P shaped bath with a mains shower, WC, vanity wash hand basin, fully tilled walls, heated towel rail and tilled floor.
Gardens
There is a small garden to the front of the front of the property which allows access to the oil tank on the right hand side of the house. The rear garden is around 120 feet long and is mainly to laid to lawn. There is a large Yorkshire stone patio seating area directly outside the patio doors The garden is very secure which is great for children and pets alike. At the bottom of the garden is a meadow which is used to graze a handful of cattle in the summer months. The garden gives you a huge degree of privacy
Garage
The garage is accessed from the side drive which is long enough for multiple vehicles. There are wrought iron gates half way down the driveway. The garage is brick built with a pitched roof. There is an up and over door.
the garage also has a window to the rear and a side access door. There is also power to the garage.
Front
There is a small garden to the front of the property and to the side is the oil tank. There is also a driveway to the side of the property which offers off road parking and gate which opens up to the rear garden.
Location
The coastal village of Saltfleet lies on the east coast approximately 8 miles from Louth and 8 miles from Mablethorpe. The seaside village is a popular destination for families. There is a local village convenience store and petrol station as well as the option of two pubs, the well renowned New Inn, and the Crown Inn Saltfleet both within a stone throw of Little Brook Lodge. A short walk across the village down Sea Lane leads you past The Seawaves fish and chip takeaway and follows onto the wild bird sanctuary and coastal strip at Saltfleet Havens. Just a short walk North up the coast is Donna Nook nature reserve where In winter, there is a breeding colony of grey seals, with more than 2,000 pups born annually.
Services
Mains services are available or connected subject to the statutory regulations. We have not tested any heating systems, fixtures, appliances or services. The property has Oil fired central heating.
Directions
From our office At the traffic lights turning left onto the High Street. Continue along the High Street, travelling out of town, passing the petrol station on the left hand side. At the cross roads, turn right on to the A1031 and follow this road through the village of Theddlethorpe and into Saltfleet. Continue along this road and take the First Left turn just after the bend, follow the road down and the property is located on your Left Hand side of the road.
Brochures
Brochure- COUNCIL TAXA payment made to your local authority in order to pay for local services like schools, libraries, and refuse collection. The amount you pay depends on the value of the property.Read more about council Tax in our glossary page.
- Band: C
- PARKINGDetails of how and where vehicles can be parked, and any associated costs.Read more about parking in our glossary page.
- Garage
- GARDENA property has access to an outdoor space, which could be private or shared.
- Private garden
- ACCESSIBILITYHow a property has been adapted to meet the needs of vulnerable or disabled individuals.Read more about accessibility in our glossary page.
- Ask agent
Pump Lane, Saltfleet, LN11
NEAREST STATIONS
Distances are straight line measurements from the centre of the postcode- Cleethorpes Station13.1 miles
About the agent
Lovelle Estate Agency has sought to provide clients with comprehensive property advice. This has been achieved through a broad range of expertise with the one organisation covering the region.
The company's philosophy is to retain private ownership and thus maintain independence from financial institutions and other professional groups, in order to give totally unbiased advice, free of any possible conflict of interest.
Experienced in advising local, regional and national companie
Notes
Staying secure when looking for property
Ensure you're up to date with our latest advice on how to avoid fraud or scams when looking for property online.
Visit our security centre to find out moreDisclaimer - Property reference P579. The information displayed about this property comprises a property advertisement. Rightmove.co.uk makes no warranty as to the accuracy or completeness of the advertisement or any linked or associated information, and Rightmove has no control over the content. This property advertisement does not constitute property particulars. The information is provided and maintained by Lovelle, Mablethorpe. Please contact the selling agent or developer directly to obtain any information which may be available under the terms of The Energy Performance of Buildings (Certificates and Inspections) (England and Wales) Regulations 2007 or the Home Report if in relation to a residential property in Scotland.
*This is the average speed from the provider with the fastest broadband package available at this postcode. The average speed displayed is based on the download speeds of at least 50% of customers at peak time (8pm to 10pm). Fibre/cable services at the postcode are subject to availability and may differ between properties within a postcode. Speeds can be affected by a range of technical and environmental factors. The speed at the property may be lower than that listed above. You can check the estimated speed and confirm availability to a property prior to purchasing on the broadband provider's website. Providers may increase charges. The information is provided and maintained by Decision Technologies Limited. **This is indicative only and based on a 2-person household with multiple devices and simultaneous usage. Broadband performance is affected by multiple factors including number of occupants and devices, simultaneous usage, router range etc. For more information speak to your broadband provider.
Map data ©OpenStreetMap contributors.




