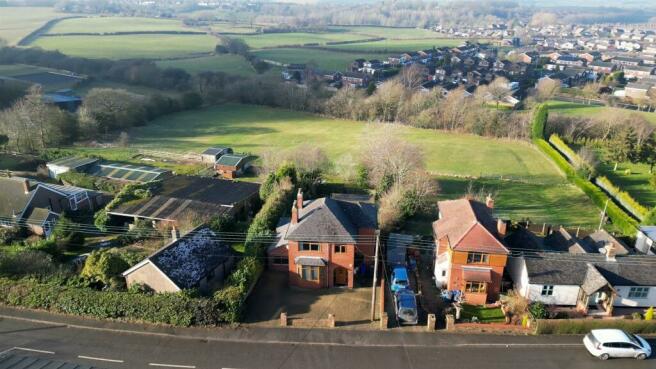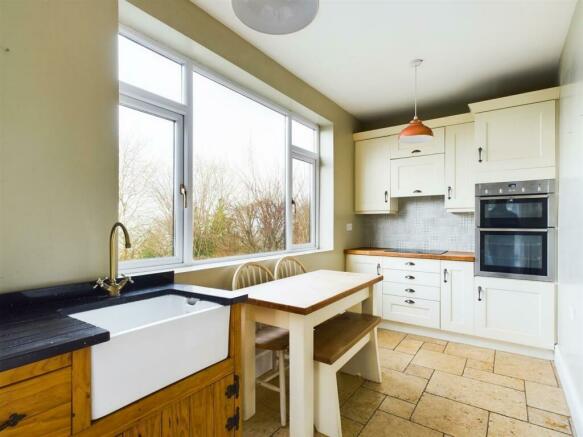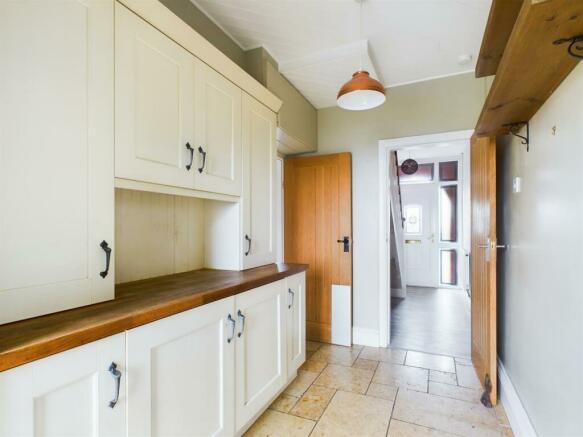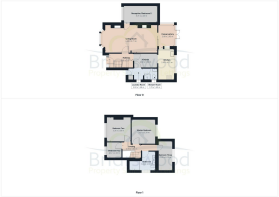Boon Hill Road, Bignall End

- PROPERTY TYPE
Detached
- BEDROOMS
4
- BATHROOMS
2
- SIZE
1,540 sq ft
143 sq m
- TENUREDescribes how you own a property. There are different types of tenure - freehold, leasehold, and commonhold.Read more about tenure in our glossary page.
Freehold
Key features
- Extended Family Home with far Reaching Views to the Rear
- Spacious 4/5 -Bedroom Detached Residence
- Short Distance to Local Shops, Schools & Amenities
- Energy Rating D
Description
This spacious FOUR/FIVE BEDROOM DETACHED family residence offers extended living space and stunning views over the Staffordshire plain. With a slightly elevated position, you'll enjoy the serenity of the countryside.
Step inside to find an impressive lounge with two log burner fires and a shaker style kitchen with garden views. There's even a conservatory for relaxation. Plus, a separate utility room with shower, and a versatile reception room that can be an office or fifth bedroom.
Upstairs, generous bedrooms with fitted storage await. The master bedroom boasts beautiful field views. The family bathroom features fitted storage and a luxurious corner bath.
Outside, a block paved driveway provides ample parking. The tiered garden is landscaped with a decked area, lawn, and a well-constructed summer house.
Don't miss out on this fantastic property!
Book your viewing Today!
Ground Floor -
Hallway - Having wood laminate flooring, radiator, ceiling light fitting, double glazed window to side elevation, stairs to the first floor and door to:
Lounge - An exceptionally spacious open plan lounge diner offering two feature log burners with slate hearth and wooden mantle beams above, wood laminate flooring throughout, two ceiling light fittings with ceiling rose, ample sockets, coving to the ceiling, radiator, four wall light fittings, UPVC double glazed bay window to front elevation, UPVC double glazed sliding doors to the conservatory and door accessing:
Reception/Bedroom Five - With fitted carpet, ceiling light fitting, UPVC double glazed window to front elevation, ample sockets, radiator and access into loft space via hatch
Breakfast Kitchen - Comprising of a range of wall, base and drawer units with wood style working surfaces over and integral appliances including: NEFF high level double oven, four point electric hob and Farmhouse style sink. With tiled flooring, ample sockets, three ceiling light fittings, radiator, UPVC double glazed window to rear overlooking the garden and UPVC double glazed sliding doors into the conservatory
Utility Room - Having tiled flooring, UPVC double glazed window to side elevation, UPVC door opening to the front elevation, ample sockets, space/plumbing for a washing machine, door to airing cupboard housing the boiler and door to:
Shower Room - With a low level push flush WC, pedestal hand basin and corner shower, tiled flooring, ceiling light fitting, radiator and UPVC double glazed window to side elevation.
Conservatory - Having UPVC double glazed window to side and rear elevations, two wall light fittings, tiled flooring, ample sockets, electric heater, UPVC sliding doors to the kitchen and lounge, and UPVC double glazed French doors opening to the garden.
First Floor -
Landing - With fitted carpet, ceiling light fitting and doors to all first floor rooms, such as:
Master Bedroom - A generous principal bedroom having fitted storage/wardrobe units to each side of the chimneybreast, chimney air vent, wood flooring, ceiling light fitting, picture rail, radiator, two wall light fittings, ample sockets and UPVC double glazed window to rear elevation overlooking the garden and the fields behind.
Bedroom Two - A second good sized double bedroom with a UPVC double glazed window to front elevation, ample sockets, fitted carpet, radiator, picture rail, ceiling light fitting, chimney air vent and loft access via hatch.
Bedroom Three - With a UPVC double glazed window to rear elevation, wood style flooring, radiator, ceiling light fitting and ample sockets.
Bedroom Four - With wood style flooring, radiator, ample sockets, picture rail, ceiling light fitting and UPVC double glazed window to front elevation.
Family Bathroom - Comprising of a low level WC and 'his and hers' hand basins incorporated within a substantial fitted storage unit hosting a number of cupboards and vanity area. The corner bath possesses mixer tap with hand held shower attached, and is tiled to match the backsplash surround. With tile effect flooring, wall spotlights, ceiling light fitting, heated towel rail and UPVC double glazed window to side elevation.,
Tenure - We have been advised that the property tenure is FREEHOLD, we would advise any potential purchasers to confirm this with a conveyancer prior to exchange of contracts.
Council Tax - The council tax band for this property is D
Brochures
Boon Hill Road, Bignall EndBrochure- COUNCIL TAXA payment made to your local authority in order to pay for local services like schools, libraries, and refuse collection. The amount you pay depends on the value of the property.Read more about council Tax in our glossary page.
- Band: D
- PARKINGDetails of how and where vehicles can be parked, and any associated costs.Read more about parking in our glossary page.
- Yes
- GARDENA property has access to an outdoor space, which could be private or shared.
- Yes
- ACCESSIBILITYHow a property has been adapted to meet the needs of vulnerable or disabled individuals.Read more about accessibility in our glossary page.
- Ask agent
Boon Hill Road, Bignall End
NEAREST STATIONS
Distances are straight line measurements from the centre of the postcode- Alsager Station2.9 miles
- Kidsgrove Station2.9 miles
- Longport Station3.0 miles
About the agent
With nearly 30 years of experience in the sale and letting of property, Briarswood Property Sales and Lettings blend traditional values with modern technology; creating high-quality marketing, outstanding customer service and a simple and smooth journey, whether you are selling, letting, buying, or renting. We are an independent, motivated, and experienced agent covering all of South Cheshire and North Staffordshire
Industry affiliations


Notes
Staying secure when looking for property
Ensure you're up to date with our latest advice on how to avoid fraud or scams when looking for property online.
Visit our security centre to find out moreDisclaimer - Property reference 32840651. The information displayed about this property comprises a property advertisement. Rightmove.co.uk makes no warranty as to the accuracy or completeness of the advertisement or any linked or associated information, and Rightmove has no control over the content. This property advertisement does not constitute property particulars. The information is provided and maintained by Briarswood, Stoke On Trent. Please contact the selling agent or developer directly to obtain any information which may be available under the terms of The Energy Performance of Buildings (Certificates and Inspections) (England and Wales) Regulations 2007 or the Home Report if in relation to a residential property in Scotland.
*This is the average speed from the provider with the fastest broadband package available at this postcode. The average speed displayed is based on the download speeds of at least 50% of customers at peak time (8pm to 10pm). Fibre/cable services at the postcode are subject to availability and may differ between properties within a postcode. Speeds can be affected by a range of technical and environmental factors. The speed at the property may be lower than that listed above. You can check the estimated speed and confirm availability to a property prior to purchasing on the broadband provider's website. Providers may increase charges. The information is provided and maintained by Decision Technologies Limited. **This is indicative only and based on a 2-person household with multiple devices and simultaneous usage. Broadband performance is affected by multiple factors including number of occupants and devices, simultaneous usage, router range etc. For more information speak to your broadband provider.
Map data ©OpenStreetMap contributors.




