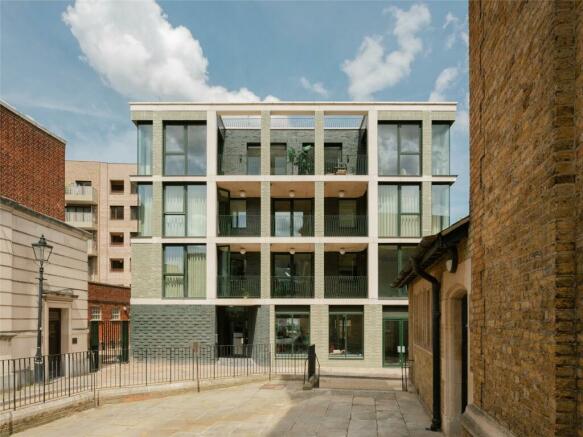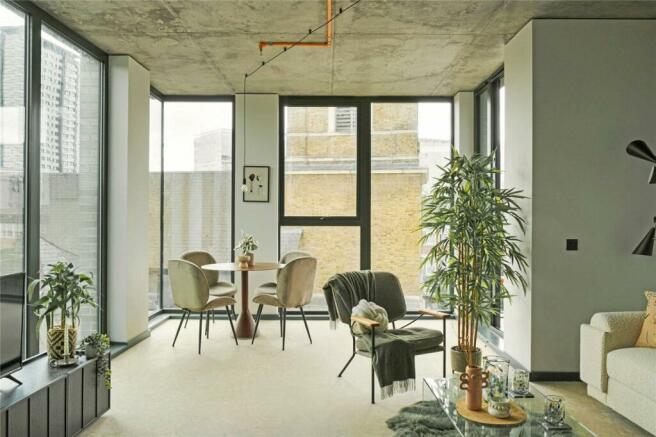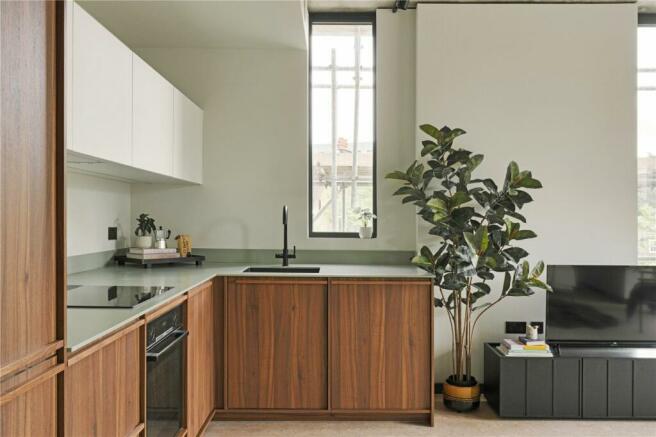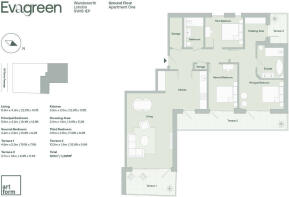All Saints Passage, SW18

- PROPERTY TYPE
Apartment
- BEDROOMS
3
- BATHROOMS
2
- SIZE
1,295 sq ft
120 sq m
Key features
- Open-plan Kitchen/Living Room
- Three Bedrooms
- Two Bathrooms
- Dressing Area
- 1295 Square Feet
- Three Terraces
- Storage
- Longlisted for the Dezeen Sustainable Interiors Award
- Landscaped communal roof terrace by award-winning designers GRDN
Description
The attention-to-detail in the immaculate finishing as well as the obvious dedication to achieving both a thorough sense of natural light and space and sustainability-led design throughout each apartment, begins in this property’s welcoming hallway.
The right of the hallway opens into the heart of the home, the impressive kitchen/living room. With fabulous dimensions including close to three metre ceiling height, this bright and beautiful space provides the perfect place for relaxing and entertaining. The kitchen itself crafted by Leicht from Carbon-neutral, front-framed walnut veneer and features an instant, filtered hot water tap and fully integrated Bosch appliances including induction hob, oven, fridge freezer, dishwasher, and extractor fan. The carbon neutral green Silestone worktop is made using quartz, minerals, and recycled glass. The stylish interior design by Scenesmith is showcased in the spacious yet cosy living and dining areas, where floor-to-ceiling glass doors pour natural light into the room and open out from the kitchen and living area onto the two of the three pretty terraces, the kitchen also leading out to the second.
The elevated design continues through to the well-appointed bedrooms. The principal is located to the rear of the property and includes a chic dressing area, gorgeous four piece en suite bathroom featuring terrazzo shelves by In Opera with wall-mounted mirror, a rainfall shower head with crittal-style shower screen, porcelain tiles by Mandarin Stone as well as Solus Sanitary ware and matte black brassware by Saneux. Glass doors at both the front of the room and the dressing room flood the room with light and open out onto two separate terraces. Two further double bedrooms, one with terrace access and a further bathroom complete this outstanding property.
Evagreen, recently nominated for a Dezeen award for Sustainable Interiors, has been brought to life by design-led, London based, developers Artform.
Situated on All Saints Passage in the heart of Wandsworth, the green-open spaces of King George’s Park and Wandsworth Common are within easy reach as well as the vibrant local amenities of Wandsworth including The RAM Quarter and the more extensive shopping of Southside Shopping Centre. Wandsworth Town station provides excellent transport links, taking you to Waterloo in as little as 14 minutes.
Council Tax Band: TBC | EPC: TBC | Tenure: Leasehold | Images are of the show flat and are for illustrative purposes only
Brochures
Particulars- COUNCIL TAXA payment made to your local authority in order to pay for local services like schools, libraries, and refuse collection. The amount you pay depends on the value of the property.Read more about council Tax in our glossary page.
- Band: TBC
- PARKINGDetails of how and where vehicles can be parked, and any associated costs.Read more about parking in our glossary page.
- Ask agent
- GARDENA property has access to an outdoor space, which could be private or shared.
- Ask agent
- ACCESSIBILITYHow a property has been adapted to meet the needs of vulnerable or disabled individuals.Read more about accessibility in our glossary page.
- Ask agent
Energy performance certificate - ask agent
All Saints Passage, SW18
NEAREST STATIONS
Distances are straight line measurements from the centre of the postcode- Wandsworth Town Station0.4 miles
- East Putney Station0.7 miles
- Putney Bridge Station0.9 miles
About the agent
WELCOME TO RAMPTON BASELEY NEW HOMES. We specialise in residential sales of new homes for Balham, Tooting, Clapham and Wandsworth. Our aim is to provide unrivalled expertise in our market place, from our dedicated new homes sales department, a personalised bespoke service, backed up by state of the art technology and wide-reaching media exposure. Contrary to the common perception of estate agents, we are straight-talking, we will give honest advice, and a reliable friendly service.
Industry affiliations


Notes
Staying secure when looking for property
Ensure you're up to date with our latest advice on how to avoid fraud or scams when looking for property online.
Visit our security centre to find out moreDisclaimer - Property reference NEH240069. The information displayed about this property comprises a property advertisement. Rightmove.co.uk makes no warranty as to the accuracy or completeness of the advertisement or any linked or associated information, and Rightmove has no control over the content. This property advertisement does not constitute property particulars. The information is provided and maintained by Rampton Baseley, New Homes. Please contact the selling agent or developer directly to obtain any information which may be available under the terms of The Energy Performance of Buildings (Certificates and Inspections) (England and Wales) Regulations 2007 or the Home Report if in relation to a residential property in Scotland.
*This is the average speed from the provider with the fastest broadband package available at this postcode. The average speed displayed is based on the download speeds of at least 50% of customers at peak time (8pm to 10pm). Fibre/cable services at the postcode are subject to availability and may differ between properties within a postcode. Speeds can be affected by a range of technical and environmental factors. The speed at the property may be lower than that listed above. You can check the estimated speed and confirm availability to a property prior to purchasing on the broadband provider's website. Providers may increase charges. The information is provided and maintained by Decision Technologies Limited. **This is indicative only and based on a 2-person household with multiple devices and simultaneous usage. Broadband performance is affected by multiple factors including number of occupants and devices, simultaneous usage, router range etc. For more information speak to your broadband provider.
Map data ©OpenStreetMap contributors.




