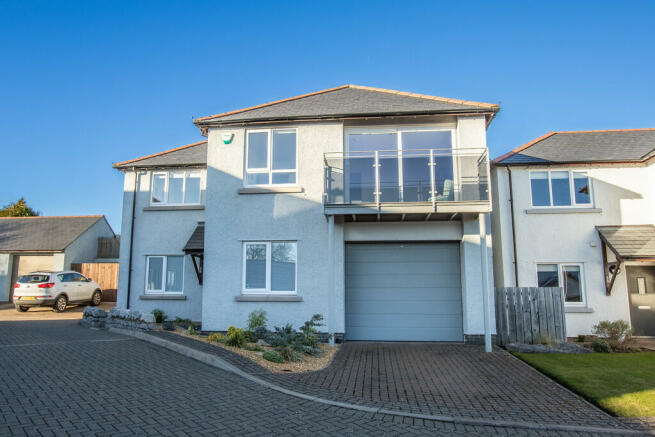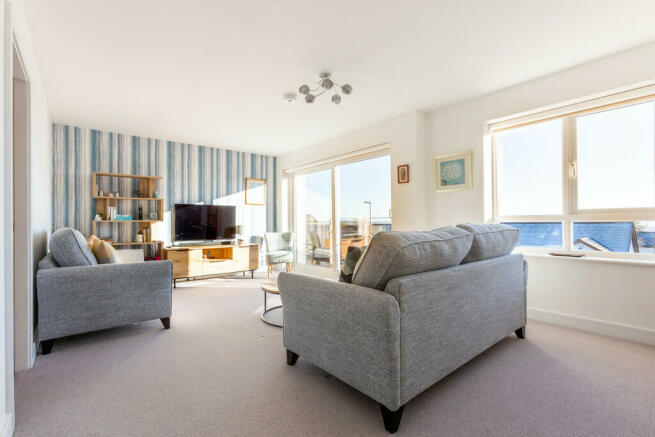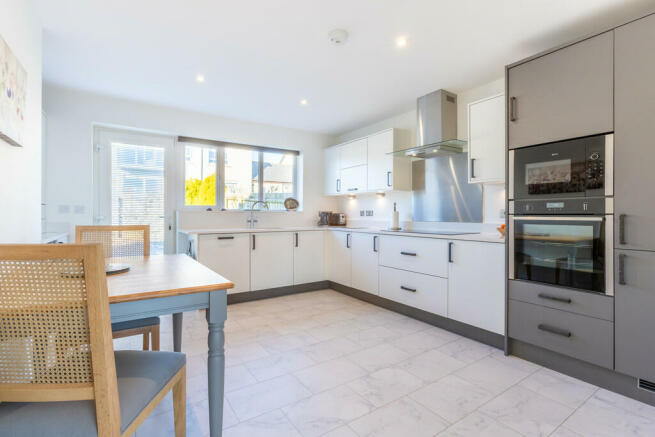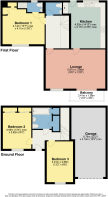29 Oversands View, Grange-over-Sands, Cumbria, LA11 7BW

- PROPERTY TYPE
Detached
- BEDROOMS
3
- BATHROOMS
2
- SIZE
Ask agent
- TENUREDescribes how you own a property. There are different types of tenure - freehold, leasehold, and commonhold.Read more about tenure in our glossary page.
Freehold
Key features
- Detached - 3 Double Bedrooms
- 1 Reception - 2 Bath/Shower Rooms
- Edge of town location
- Lovely Bay views from Lounge and Master Bedroom
- Sunny South-East facing Balcony
- Low Maintenance Gardens with Bay views
- Peaceful residential location
- Immaculately presented
- Garage and Parking
- Superfast Broadband speed 80 mbps available*
Description
The front door opens into the Hallway with attractive 'Amtico' flooring, stairs to the First Floor and access to 2 Double Bedrooms and Bathroom. Bedroom 2 has a front aspect, pleasant décor and a wall of mirror fronted built in wardrobes. Bedroom 3 is a second Double Bedroom with front aspect, currently utilised as a Home Office. The Bathroom is spacious with white suite comprising low flush WC with concealed cistern, wall mounted wash hand basin and newly fitted bath with shower over. Complementary neutral tiling, Amtico flooring and access to a large cloaks cupboard and separate airing cupboard.
From the Entrance Hall, the stairs lead to the First Floor Landing with loft hatch. Useful Cloakroom on this floor comprises a modern WC and wash hand basin. The Master Bedroom is generously proportioned with pleasing views over rooftops to Morecambe Bay and has an attractive corner of auto-illuminating wardrobes. The En-Suite Shower Room has stylish wall tiles and a modern suite of double shower enclosure, wall mounted WC with concealed cistern and a wash hand basin on a wall mounted vanity unit.
The Lounge/Dining Room is spacious and bathed in lots of natural warming light from the window and the sliding doors of the Balcony. This room also boasts lovely views towards Morecambe Bay and delightful distant views of Ingleborough mountain in the Yorkshire Dales National Park. The Balcony is a delightful bonus and provides a very inviting spot for morning coffee or evening drinks!
The Breakfast Kitchen is spacious and modern with recently installed 'Karndean' flooring. Fitted with attractive off white cabinets with 'Silestone' work-surfaces throughout. Integrated 'Zanussi' dishwasher. 'AEG' 5 ring hob. New, contrasting graphite cabinets incorporating the 'Zanussi' fridge freezer, 'NEFF' microwave and very swish 'Neff Slide and Hide' pyrolytic oven! Nicely set to one side is the Utility Area incorporating the gas boiler, matching storage cupboards and plumbing for washing machine. ('Haier' washer/dryer available by separate negotiation). The Kitchen has a rear aspect and external door to the garden.
The Single Garage has a remote controlled roller door, power, water and light. Larger than average, the Garage has plenty of space for car/bike storage, but could also be used as a Hobbies Room/Home Gym. Additional Parking for 1 car to the front.
The Rear Garden is accessed directly from the Kitchen or external steps to the side A lovely low maintenance garden being mainly paved/gravel with several sunny patio areas and some rockery plantings and shrubs all enclosed by a wooden fence. There are delightful views over the Bay towards Humphrey Head. Gated steps lead down to the lower bin store area and a small timber shed. Gated access to additional parking space.
Parking is in front of the Garage for 1 and there is an extra wide parking space to the side of the property.
Location: Oversands View is a high quality development offering a variety of styles in a sunny location - providing owners with luxury homes built to today's high standards with a high quality finish throughout - all situated on the edge of the town, handy to 'pop down' to and enjoy the local amenities.
The Edwardian town of Grange-over-Sands has many facilities and amenities including Primary School, Library, Post Office, Railway Station, Shops, Cafes and Tea Rooms and of course the picturesque, Edwardian Promenade, Ornamental Gardens and Band Stand. In addition, the train station at Kents Bank is only a 15 minute walk from the door. The M6. Motorway at Junction 36 is approx 20 minutes drive away.
From Grange town centre, follow the main road westwards towards Allithwaite. Having passed Cartmel Grange nursing home (the big pink building on the hill on the right), Oversands View is located approximately a further 200 yards on the left hand side as the road levels out, close to the edge of town.
Accommodation (with approximate measurements)
Covered Entrance
Entrance Hall
Bedroom 2 13' 4" x 9' 3" (4.06m x 2.82m)
Bedroom 3 13' 2" x 8' 6" (4.01m x 2.59m)
Bathroom
Lounge/Dining Room 19' 3" x 12' 8" (5.87m x 3.86m)
Breakfast Kitchen 14' 10" max x 13' 8" max (4.52m max x 4.17m max)
Bedroom 1 13' 7" max x 13' 6" (4.14m max x 4.11m)
En-Suite Shower Room
Cloakroom
Garage 22' 2" x 10' 2" min (6.76m x 3.1m min)
Services: Mains electricity, gas, water (meter) and drainage. Gas central heating to radiators.
Tenure: Freehold. Vacant possession upon completion. No upper chain.
*Checked on not verified.
Council Tax: Band D. South Lakeland District Council.
Service Charge: Amounts to £101 per annum for the upkeep of the open communal spaces/garden area.
Remainder of 10 year new-build guarantees.
Viewings: Strictly by appointment with Hackney & Leigh Grange Office.
What3words:
Energy Performance Certificate The full Energy Performance Certificate is available on our website and also at any of our offices.
Rental Potential: If you were to purchase this property for residential lettings we estimate it has the potential to achieve £1100 - £1200 per calendar month. For further information and our terms and conditions please contact our Grange Office.
Brochures
BrochureCouncil TaxA payment made to your local authority in order to pay for local services like schools, libraries, and refuse collection. The amount you pay depends on the value of the property.Read more about council tax in our glossary page.
Band: D
29 Oversands View, Grange-over-Sands, Cumbria, LA11 7BW
NEAREST STATIONS
Distances are straight line measurements from the centre of the postcode- Kents Bank Station0.5 miles
- Grange-over-Sands Station1.4 miles
- Cark-in-Cartmel Station1.9 miles
About the agent
Hackney & Leigh have been specialising in property throughout the region since 1982. Our attention to detail, from our Floorplans to our new Property Walkthrough videos, coupled with our honesty and integrity is what's made the difference for over 30 years.
We have over 50 of the region's most experienced and qualified property experts. Our friendly and helpful office team are backed up by a whole host of dedicated professionals, ranging from our valuers, viewing team to inventory clerk
Industry affiliations



Notes
Staying secure when looking for property
Ensure you're up to date with our latest advice on how to avoid fraud or scams when looking for property online.
Visit our security centre to find out moreDisclaimer - Property reference 100251029392. The information displayed about this property comprises a property advertisement. Rightmove.co.uk makes no warranty as to the accuracy or completeness of the advertisement or any linked or associated information, and Rightmove has no control over the content. This property advertisement does not constitute property particulars. The information is provided and maintained by Hackney & Leigh, Grange Over Sands. Please contact the selling agent or developer directly to obtain any information which may be available under the terms of The Energy Performance of Buildings (Certificates and Inspections) (England and Wales) Regulations 2007 or the Home Report if in relation to a residential property in Scotland.
*This is the average speed from the provider with the fastest broadband package available at this postcode. The average speed displayed is based on the download speeds of at least 50% of customers at peak time (8pm to 10pm). Fibre/cable services at the postcode are subject to availability and may differ between properties within a postcode. Speeds can be affected by a range of technical and environmental factors. The speed at the property may be lower than that listed above. You can check the estimated speed and confirm availability to a property prior to purchasing on the broadband provider's website. Providers may increase charges. The information is provided and maintained by Decision Technologies Limited. **This is indicative only and based on a 2-person household with multiple devices and simultaneous usage. Broadband performance is affected by multiple factors including number of occupants and devices, simultaneous usage, router range etc. For more information speak to your broadband provider.
Map data ©OpenStreetMap contributors.




