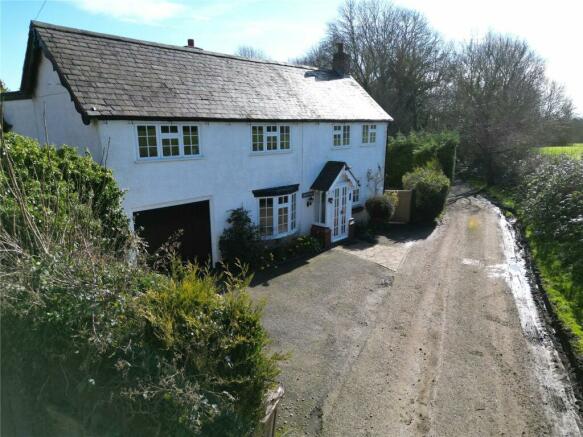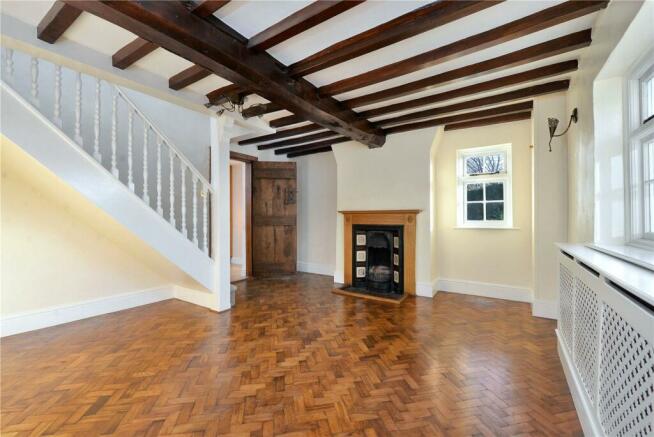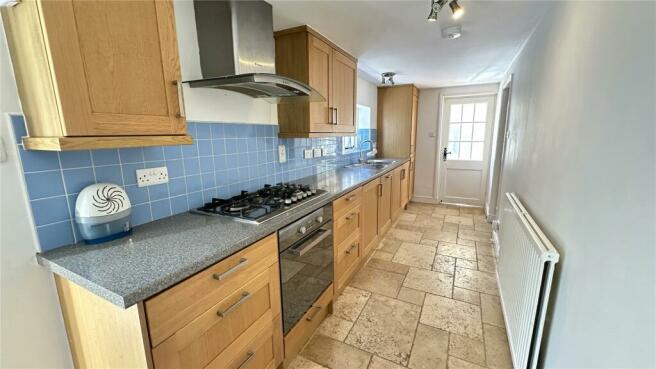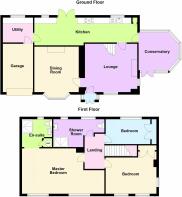
Spring Lane, Wartnaby, Melton Mowbray

- PROPERTY TYPE
Detached
- BEDROOMS
3
- BATHROOMS
2
- SIZE
Ask agent
- TENUREDescribes how you own a property. There are different types of tenure - freehold, leasehold, and commonhold.Read more about tenure in our glossary page.
Freehold
Key features
- Immaculately Presented Detached Cottage
- Three (Formerly Four) Bedrooms
- Three Reception Rooms including Brick/Double Glazed Conservatory
- Remodelled and Extended
- Attached Garage with Remote Controlled Door
- Refitted En-suite Shower Room & Further Family Shower Room
- Private Cottage Style Courtyard Gardens
- Energy Rating E
- Council Tax Band E
- Tenure Freehold
Description
Location
Wartnaby is a delightful and unspoilt hamlet which consists of an attractive collection of cottages and estate properties to originally house workers to the Wartnaby Estate which is the former home of Lord King. The hamlet is located only 3 miles north of Melton Mowbray with fast access available to Six Hills, Leicester, Loughborough and via the A606 to Nottingham. The hamlet is exceptionally attractive surrounded by the parkland of the Wartnaby Estate and offers a peaceful haven of tranquillity with excellent local facilities available at nearby Melton Mowbray, local pubs at Ab Kettleby, Grimston and Old Dalby. The area is renowned for walking and country pursuits and with only one road into the village, it offers a secure environment for growing families. The primary school at nearby Ab Kettleby is highly regarded.
Accommodation
The property is entered via a sealed double glazed front door into:
Entrance Porch
With further sealed double glazed windows to either side, a glazed inner door to:
Dining Room
14' 2" x 12' 10"
With heavily beamed ceiling, open fronted fireplace with ornate tiled slips, cast iron surround and pine mantel, attractive herringbone pattern oak block flooring, attractive herringbone pattern oak block flooring, radiator behind grill, stairs to first floor and off:
Sitting Room
12' 2" x 12' 2"
With heavily beamed ceiling, open fronted fireplace in cast iron surround with oak mantel and slate hearth, sealed double glazed bow window to front, radiator behind grill, oak door and attractive herringbone pattern oak block flooring.
Refitted Galley Kitchen
28' 3" x 6' 0"
Fitted with a range of solid oak fronted units with chrome fittings comprising a Hotpoint electric oven, five ring gas hob, extractor hood over in stainless steel, integrated dishwasher, fridge and freezer with matching fronts, one and a half bowl sink drainer sink, tiled splashbacks, attractive limestone flooring, sealed double glazed window to rear, double radiator. The breakfast area having sealed double glazed French doors opening onto rear garden, a further range of base cupboards, eye level cupboards, double glazed window and off:
Utility Room
7' 10" x 5' 5"
With plumbing for washing machine, limestone flooring, radiator, work surfacing and tiled splashbacks, sealed double glazed window, wall mounted gas fired central heating boiler and access off to garage.
Brick/Double Glazed Conservatory
10' 7" x 10' 4"
With double glazed roof with fitted blinds, sealed double glazed picture windows to all sides opening onto walled cottage garden with matching French doors to outside, quarry tiled flooring, enjoying open views to the front.
On The First Floor
Approached via a staircase from the dining room:
First Floor Landing
With access to roof space, radiator behind grill and off:
Superb Master Bedroom
22' 3" x 12' 4"
With two radiators, two sealed unit double glazed windows with outstanding views over parkland and former cricket pitch, oak ledged door, two radiators and off:
En-suite Shower Room
Recently refitted shower room with fully tiled shower cubicle, low level WC, wash hand basin, ceramic tiled flooring, contemporary chrome towel rail/radiator, shaver point, extractor fan, mirror fronted medicine cupboard, sealed double glazed window, extractor fan and built-in airing cupboard off housing insulated hot water cylinder, immersion heater and shelving.
Bedroom Two
3.32m plus wardrobes x 4.28m - With built-in double hanging wardrobe, access to roof space, two replacement sealed double glazed windows to front and one to side enjoying views over open countryside and a former cricket pitch, radiator and oak ledged door.
Bedroom Three
3.74m plus wardrobes x 1.9m - With radiator, oak ledged door, sealed double glazed window to rear, built-in shelving, built-in double wardrobe with full height shelving and TV aerial point.
Refitted Shower Room
With a white three piece suite comprising large walk-in shower with Mira Sport shower fitting, pedestal wash hand basin, high level WC, radiator with grill, two replacement sealed double glazed windows to rear and ceramic tiled flooring.
Outside
A particular feature of this delightful cottage is its superb semi-rural location on the very edge of this delightful unspoilt hamlet. A tarmacadam driveway leads into the front providing hardstanding and leads in turn to an integral garage with electric up and over door, Centravac centralised vacuum system and interconnecting door to utility room. The hard landscaped cottage style gardens lead to the side and rear of the property, completely enclosed by mature hedge and feature a south facing flagstone style sun terrace accessed from the conservatory and ornamental pathways. To the rear is a further full width sun terrace with fuel store affording complete privacy. Access can be gained down the left hand side of the property to a useful storage area, in addition to which is a useful brick built garden store.
Agents Note
The property is currently let on an Assured Shorthold Tenancy and the tenants are vacating at the end of April and the property will be sold with vacant possession. Please note that the photographs used in the marketing were taken prior to the current tenants moving in.
Extra Information
To check Internet and Mobile Availability please use the following link: checker.ofcom.org.uk/en-gb/broadband-coverage To check Flood Risk please use the following link: check-long-term-flood-risk.service.gov.uk/postcode
Brochures
Particulars- COUNCIL TAXA payment made to your local authority in order to pay for local services like schools, libraries, and refuse collection. The amount you pay depends on the value of the property.Read more about council Tax in our glossary page.
- Band: E
- PARKINGDetails of how and where vehicles can be parked, and any associated costs.Read more about parking in our glossary page.
- Yes
- GARDENA property has access to an outdoor space, which could be private or shared.
- Yes
- ACCESSIBILITYHow a property has been adapted to meet the needs of vulnerable or disabled individuals.Read more about accessibility in our glossary page.
- Ask agent
Spring Lane, Wartnaby, Melton Mowbray
NEAREST STATIONS
Distances are straight line measurements from the centre of the postcode- Melton Mowbray Station3.7 miles

A WARM WELCOME TO AWARD WINNING BENTONS!
Bentons have grown from a small family firm based in Melton Mowbray to become one of the East Midlands foremost property companies handling properties across Leicestershire, Nottinghamshire, Rutland and Lincolnshire.
We are fiercely independent which enables us to offer the very highest quality of marketing for our clients’ properties, coupled with a caring and personal service one would expect from a family firm. Established over 35 years ago, Bentons have the people and the experience to sell or let your home whatever the size.
Notes
Staying secure when looking for property
Ensure you're up to date with our latest advice on how to avoid fraud or scams when looking for property online.
Visit our security centre to find out moreDisclaimer - Property reference BNT240069. The information displayed about this property comprises a property advertisement. Rightmove.co.uk makes no warranty as to the accuracy or completeness of the advertisement or any linked or associated information, and Rightmove has no control over the content. This property advertisement does not constitute property particulars. The information is provided and maintained by Bentons, Melton Mowbray. Please contact the selling agent or developer directly to obtain any information which may be available under the terms of The Energy Performance of Buildings (Certificates and Inspections) (England and Wales) Regulations 2007 or the Home Report if in relation to a residential property in Scotland.
*This is the average speed from the provider with the fastest broadband package available at this postcode. The average speed displayed is based on the download speeds of at least 50% of customers at peak time (8pm to 10pm). Fibre/cable services at the postcode are subject to availability and may differ between properties within a postcode. Speeds can be affected by a range of technical and environmental factors. The speed at the property may be lower than that listed above. You can check the estimated speed and confirm availability to a property prior to purchasing on the broadband provider's website. Providers may increase charges. The information is provided and maintained by Decision Technologies Limited. **This is indicative only and based on a 2-person household with multiple devices and simultaneous usage. Broadband performance is affected by multiple factors including number of occupants and devices, simultaneous usage, router range etc. For more information speak to your broadband provider.
Map data ©OpenStreetMap contributors.





