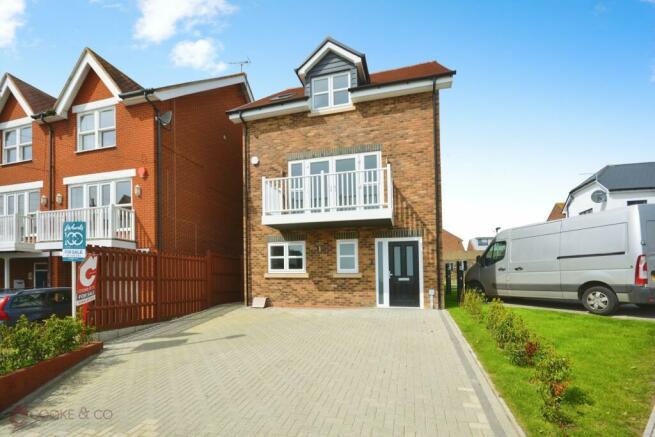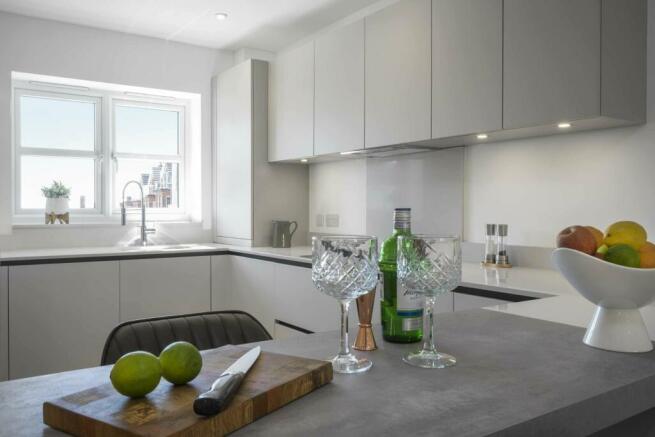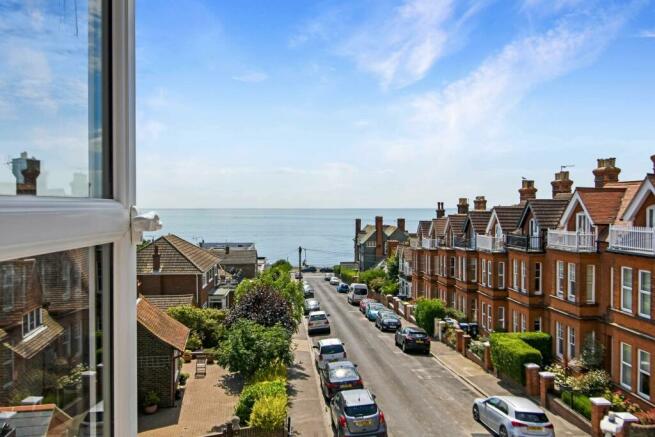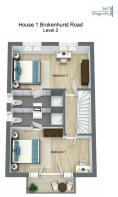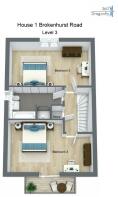
Queens Road, Ramsgate

- PROPERTY TYPE
Detached
- BEDROOMS
4
- BATHROOMS
3
- SIZE
Ask agent
- TENUREDescribes how you own a property. There are different types of tenure - freehold, leasehold, and commonhold.Read more about tenure in our glossary page.
Freehold
Key features
- Detached family home
- Four double bedrooms
- Council tax band: f
- Open plan living
- Bathroom & two en-suites
- Balcony with sea views
- Secluded garden
- Off street parking
- Luxury specification
- Epc rating: b
Description
Cooke & Co proudly presents this executive townhouse, a pinnacle of modern living, perfectly situated on the renowned Ramsgate seafront. Boasting four double bedrooms, a private balcony, and crafted by a distinguished developer, this residence exudes contemporary sophistication, ideal for a growing family or as a luxurious seaside retreat. The ground floor welcomes you with open-plan living, seamlessly integrating state-of-the-art kitchen appliances and a convenient downstairs cloakroom. Double doors lead to the private, landscaped rear garden with both lawn and paved areas, creating a tranquil outdoor space, perfect for entertaining family and friends in the warmer months. The first floor indulges in two double bedrooms, one featuring a balcony with breathtaking direct sea views, and both benefiting from en-suite bathrooms adorned with modern fittings. Ascend to the top floor to discover two additional double bedrooms and a chic family bathroom with contemporary finishes.
Facing the property, two exclusive parking spaces await. Queens Road, a charming locale, offers proximity to the bustling Ramsgate Royal Mariner, sandy beaches, and the scenic promenade for capturing Thanet's renowned sunsets. Easy access to King George VI Memorial Park, local amenities, supermarkets, and the Ramsgate Train Station further enhances the convenience of this residence.
Seize the opportunity to make this truly amazing family townhouse your own and contact Cooke & Co today on to schedule an exclusive viewing!
Hallway
Inviting entrance hall with wooden flooring, staircase to the first floor, and stylish accents like skirting and a radiator. Convenient access to the downstairs cloakroom completes the perfect blend of functionality and elegance.
Cloakroom
Chic and Convenient Cloakroom: Discover a tastefully appointed space featuring a low level W/C and wash basin, illuminated by soft natural light through a frosted window.
Store Cupboard
Open Plan Lounge / Diner
Elegant Fusion of Comfort and Style: This lounge/dining room boasts wooden flooring, skirting, and radiant warmth from the radiators. Power points and a TV connection add practicality, while French doors beckon you to the serene rear garden.
Kitchen
Sleek Culinary Haven: The kitchen showcases modern luxury with Blaupunkt appliances - a washing machine, dishwasher, and fridge freezer - complemented by a chic white Blanco sink and tap. Wall and base units with work surfaces in Silestone Desert Silver all illuminated by under-cupboard lighting. Enhancing the ambiance, a double-glazed window to the front and warm wood flooring complete this contemporary culinary space.
First Floor Landing
Bedroom One
The primary bedroom is a generously sized double haven, adorned with French doors that unveil a private balcony offering panoramic sea views. Benefiting from an en-suite shower room, adding a touch of exclusivity to this coastal sanctuary.
En-Suite Shower Room
The en-suite shower room exudes luxury with tiled floors, a sleek chrome heated towel rail, and a contemporary walk-in shower. A stylish wash basin with a modern mixer tap is accompanied by an illuminated LED mirror.
Balcony With Sea Views
Bedroom Two
Bedroom two offers a spacious double escape, featuring double glazed windows to the rear that invite natural light. Laid to plush carpet with tasteful skirting, this bedroom boasts a private ambiance and convenient access to its own en-suite, enhancing the overall comfort of this serene space.
En-Suite Shower Room
The second en-suite is a modern oasis featuring a shower, toilet, and sink. Tiled flooring adds a touch of sophistication, while an LED light-up mirror enhances both style and functionality
Second Floor Landing
Bedroom Three
Bedroom three welcomes ample natural light through two double-glazed windows to the front. Laid to comfortable carpet with tasteful skirting, this room is adorned with spotlights, creating a warm and inviting ambiance.
Bedroom Four
The fourth bedroom is illuminated by two double-glazed windows to the rear, featuring plush carpeting, skirting, and the added allure of spotlights for a comfortable and inviting atmosphere.
Family Bathroom
The family bathroom offers a spa-like experience with a walk-in shower, a bath complemented by an overhead shower, a low level W/C, and a wash basin with chic mixer taps. Enhancing its allure, the space features an LED light-up mirror and a chrome heated towel rail. Tiled flooring adds a touch of sophistication, while a frosted double-glazed window to the side provides both privacy and natural light.
Rear Garden
The rear garden is the perfect space for entertaining family and friends with a laid to pave section ideal for a BBQ. There is also a raised laid to lawn section and side access to the front driveway for convenience.
Driveway
Laid to block pave front driveway, ample parking for two vehicles and surrounded by landscaped shrubbery.
Specification List
Kitchen;
Cupboard doors in Laser Soft Cashmere / Taupe
Worktops in Silestone Desert Silver
Blanco Sink
Blanco Elipse Taps
Sensio Solinas and Plaza Lighting
Blaupunkt Oven
Blaupunkt Induction Hob
Blaupunkt Integral Microwave
Blaupunkt Extractor Hood
Blaupunkt Washer Dryer
Blaupunkt Dishwasher
Blaupunkt Fridge / Freezer
Brochure Available Upon Request
Brochures
Full Property Details- COUNCIL TAXA payment made to your local authority in order to pay for local services like schools, libraries, and refuse collection. The amount you pay depends on the value of the property.Read more about council Tax in our glossary page.
- Ask agent
- PARKINGDetails of how and where vehicles can be parked, and any associated costs.Read more about parking in our glossary page.
- Yes
- GARDENA property has access to an outdoor space, which could be private or shared.
- Yes
- ACCESSIBILITYHow a property has been adapted to meet the needs of vulnerable or disabled individuals.Read more about accessibility in our glossary page.
- Ask agent
Queens Road, Ramsgate
NEAREST STATIONS
Distances are straight line measurements from the centre of the postcode- Dumpton Park Station0.5 miles
- Ramsgate Station1.0 miles
- Broadstairs Station1.5 miles
About the agent
If you are looking for a long standing, highly experienced and trusted estate agency in Thanet, Kent , then visit Cooke and Co.
Managing owner Damien Cooke started the business in 1992 in Cliftonville and has subsequently expanded the organisation with offices now in Broadstairs, Ramsgate, a display office in Birchington and an associate office in Park Lane London . Damien knows the importance and value of a professional team and have selected
Industry affiliations



Notes
Staying secure when looking for property
Ensure you're up to date with our latest advice on how to avoid fraud or scams when looking for property online.
Visit our security centre to find out moreDisclaimer - Property reference COOKEANDCO_5569. The information displayed about this property comprises a property advertisement. Rightmove.co.uk makes no warranty as to the accuracy or completeness of the advertisement or any linked or associated information, and Rightmove has no control over the content. This property advertisement does not constitute property particulars. The information is provided and maintained by Cooke & Co, Broadstairs. Please contact the selling agent or developer directly to obtain any information which may be available under the terms of The Energy Performance of Buildings (Certificates and Inspections) (England and Wales) Regulations 2007 or the Home Report if in relation to a residential property in Scotland.
*This is the average speed from the provider with the fastest broadband package available at this postcode. The average speed displayed is based on the download speeds of at least 50% of customers at peak time (8pm to 10pm). Fibre/cable services at the postcode are subject to availability and may differ between properties within a postcode. Speeds can be affected by a range of technical and environmental factors. The speed at the property may be lower than that listed above. You can check the estimated speed and confirm availability to a property prior to purchasing on the broadband provider's website. Providers may increase charges. The information is provided and maintained by Decision Technologies Limited. **This is indicative only and based on a 2-person household with multiple devices and simultaneous usage. Broadband performance is affected by multiple factors including number of occupants and devices, simultaneous usage, router range etc. For more information speak to your broadband provider.
Map data ©OpenStreetMap contributors.
