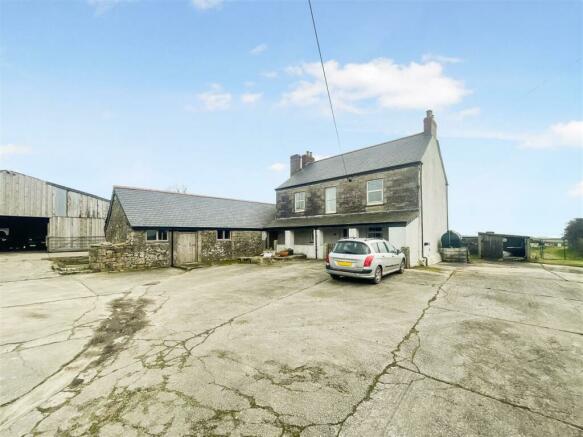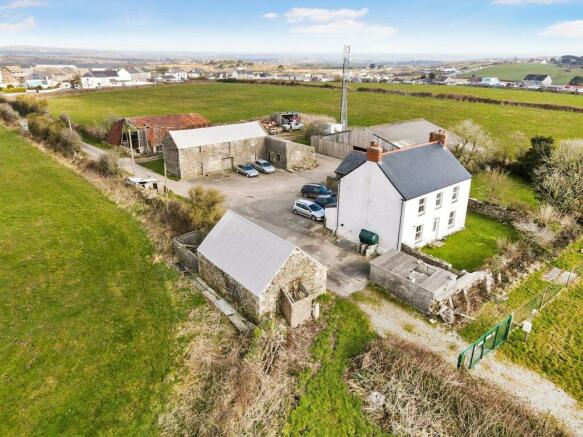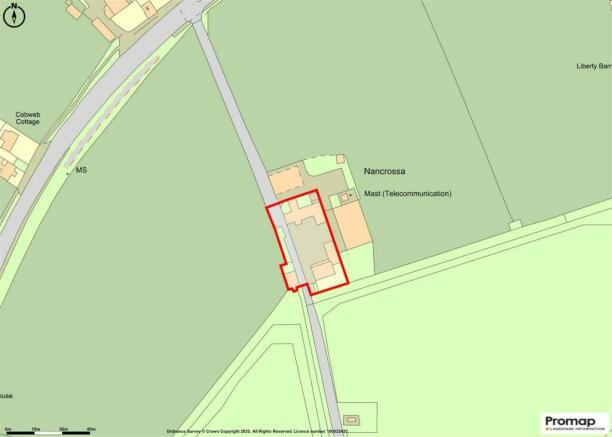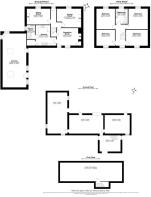
Rame Cross, Penryn

- PROPERTY TYPE
Detached
- BEDROOMS
4
- BATHROOMS
2
- SIZE
1,453 sq ft
135 sq m
- TENUREDescribes how you own a property. There are different types of tenure - freehold, leasehold, and commonhold.Read more about tenure in our glossary page.
Freehold
Key features
- Charming detached farmhouse
- 4 bedrooms and 2 bathrooms
- Highly convenient location yet ‘tucked-away’
- Various outbuildings
- Private garden
- Wide array of parking
- Far-reaching rural views
- EPC rating E
Description
The Location - Located along a long private drive in the hamlet of Rame Cross, which benefits from a public house and a convenience store/post office.
The ancient borough town of Penryn and university campus at Tremough are approximately three miles distant, beyond which lies the port of Falmouth, offering an excellent range of shopping and commercial facilities, together with many restaurants, sandy beaches, sub-tropical gardens, National Maritime Museum, and exceptional water sports amenities on the unrivalled day-sailing waters of the Carrick Roads (Fal Estuary), tree-lined tributaries and Falmouth Bay.
The market town of Helston, approximately five miles distant, provides a further range of shopping and schooling amenities. The beautiful North Helford area and picturesque sailing waters of The Helford River are also within just a few minutes' drive, with boatyard repair and laying-up facilities at Gweek, and sailing clubs at Port Navas and Helford Passage.
With the cathedral city of Truro, the county's leading administrative, commercial and retailing centre, within an approximate twenty five minute drive, ‘Nancrossa Farm’ is perfectly positioned for these excellent surrounding amenities and the breath-taking south Cornish coastline.
The Accommodation Comprises - (All dimensions being approximate)
Entrance Hall - Half glazed entrance door. Stairs to first floor.
Sitting Room - 4.25m x 2.91m (13'11" x 9'6" ) - Window overlooking the front garden. Stone fireplace with granite lintel. Please note: the vendors are removing the wood-burning stove and therefore this will not be included in the sale. TV aerial point. Radiator.
Dining Room - 4.45m x 3.44m (14'7" x 11'3" ) - Large feature fireplace with wood-burning stove, stone surround, granite lintel and slate hearth.
Rear Kitchen - 3.66m x 3.21m (12'0" x 10'6") - Window overlooking the rear elevation. Fireplace incorporating wood-burning stove. Cupboard in chimney breast recess, with slatted shelves and Grant oil fired central heating boiler. TV aerial point. Under-stair storage cupboard. Half glazed door to the exterior, and door to the:-
Main Kitchen - 3.74m x 3.70m (12'3" x 12'1" ) - Window overlooking the rear elevation. Base and eye level units, one and a half bowl stainless steel sink/drainer, Zanussi integral oven with hob and extractor fan. Space and plumbing for dishwasher and washing machine. Walk-in larder cupboard. Door to the:-
Wet Room - Low flush WC, pedestal wash hand basin, Triton electric shower. Extractor fan. Frosted window to the side elevation.
First Floor -
Landing - Window overlooking the rear elevation. Loft access with ladder to a large attic space with light.
Bedroom One - 4.00m x 3.75m (13'1" x 12'3" ) - Window to the front elevation enjoying far-reaching rural views with the sea in the distance. Radiator.
Bedroom Two - 3.75m x 3.51m (12'3" x 11'6") - Window to the front elevation enjoying far-reaching rural views with the sea in the distance. Radiator.
Bath/Shower Room - A white four-piece suite comprising low flush WC, pedestal wash hand basin, panelled bath and separate shower cubicle. Tiled flooring. Heated towel rail, electric shaver point. Frosted window to the front elevation.
Bedroom Three - 4.00m x 2.93m (13'1" x 9'7") - Window overlooking the rear elevation. Radiator.
Bedroom Four - 3.51m x 2.91m (11'6" x 9'6") - Window overlooking the rear elevation. Radiator.
The Exterior -
Attached Stone Barn - 12.46m x 5.08m (40'10" x 16'7" ) - A traditional single storey stone barn with new slate roof including replacement roof trusses. An ideal conversion opportunity (subject to consents) to provide an additional dwelling for a relative, or as a source of letting income. Velux windows. Window to the rear elevation. Pressure vessel and filters for private borehole water supply.
Detached Two Storey Stone Barn - 19.00m x 4.35m plus 5.29m x 4.65m (62'4" x 14'3" - An attractive building with stone elevations, granite lintels and quoins. Approximately 2,100 square feet of internal space, offering huge potential. Modern steel corrugated iron roof. The ground floor is divided into four sections, with one large area to the first floor.
Stone Garage/Workshop - Corrugated iron roof with new trusses. Three sections including substantial granite dividing wall.
Former Garage/Workshop - Of concrete block construction.
Former Chicken House - In need of investment/renovation.
Garden - From the driveway, a pedestrian gateway opens onto the garden, creating a safe area for children and pets. Enclosed within a granite wall and mainly laid to lawn, the garden enjoys privacy and a sunny southerly aspect with deep flower beds.
General Information -
Services - Private water and drainage. Mains electricity. Telephone points (subject to supplier's regulations). Oil fired central heating.
Council Tax - Band D - Cornwall Council.
Tenure - Freehold.
Access And Rights Of Way - The vendors are retaining the surrounding farmland, some of which housing solar panels. The first section of the entrance lane will be retained, and the new owners of will possess a right of way to access the house and outbuildings. There will also be a right of way through the farmyard, to the rear fields.
Viewings And Enquiries - All enquiries and viewing requests are to be made through the vendor’s Joint Agents: Laskowski & Co and ) and Phillip Martin and ).
Directional Note - From Truro, proceed in a southerly direction along the A39 towards Falmouth. At Treliever Roundabout, take the exit signposted to Helston (A394). When entering Rame Cross, the entrance to 'Nancrossa Farm' will be found on the left-hand side. The property is located at the end of this lane.
Brochures
Rame Cross, Penryn- COUNCIL TAXA payment made to your local authority in order to pay for local services like schools, libraries, and refuse collection. The amount you pay depends on the value of the property.Read more about council Tax in our glossary page.
- Band: D
- PARKINGDetails of how and where vehicles can be parked, and any associated costs.Read more about parking in our glossary page.
- Yes
- GARDENA property has access to an outdoor space, which could be private or shared.
- Yes
- ACCESSIBILITYHow a property has been adapted to meet the needs of vulnerable or disabled individuals.Read more about accessibility in our glossary page.
- Ask agent
Rame Cross, Penryn
NEAREST STATIONS
Distances are straight line measurements from the centre of the postcode- Penryn Station3.3 miles
- Penmere Station4.6 miles
- Perranwell Station4.9 miles
About the agent
About Us
Laskowski & Company Estate Agents - specialists in the marketing and sale of all types of property in Falmouth and Penryn, to the neighbouring towns of Truro, Redruth and Helston, and all villages, rural districts and waterside locations between.
With over 140 years of combined experience, Laskowski & Company was founded in 2006 to provide an unrivalled estate agency service. In the intervening years, we have positioned ourselves at the
Industry affiliations

Notes
Staying secure when looking for property
Ensure you're up to date with our latest advice on how to avoid fraud or scams when looking for property online.
Visit our security centre to find out moreDisclaimer - Property reference 32839050. The information displayed about this property comprises a property advertisement. Rightmove.co.uk makes no warranty as to the accuracy or completeness of the advertisement or any linked or associated information, and Rightmove has no control over the content. This property advertisement does not constitute property particulars. The information is provided and maintained by Laskowski & Co, Falmouth. Please contact the selling agent or developer directly to obtain any information which may be available under the terms of The Energy Performance of Buildings (Certificates and Inspections) (England and Wales) Regulations 2007 or the Home Report if in relation to a residential property in Scotland.
*This is the average speed from the provider with the fastest broadband package available at this postcode. The average speed displayed is based on the download speeds of at least 50% of customers at peak time (8pm to 10pm). Fibre/cable services at the postcode are subject to availability and may differ between properties within a postcode. Speeds can be affected by a range of technical and environmental factors. The speed at the property may be lower than that listed above. You can check the estimated speed and confirm availability to a property prior to purchasing on the broadband provider's website. Providers may increase charges. The information is provided and maintained by Decision Technologies Limited. **This is indicative only and based on a 2-person household with multiple devices and simultaneous usage. Broadband performance is affected by multiple factors including number of occupants and devices, simultaneous usage, router range etc. For more information speak to your broadband provider.
Map data ©OpenStreetMap contributors.





