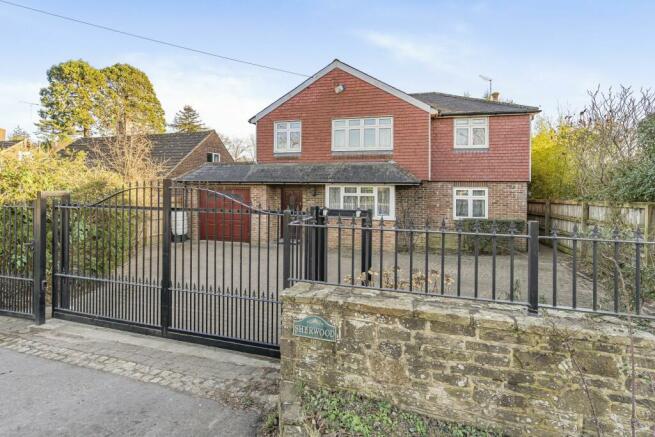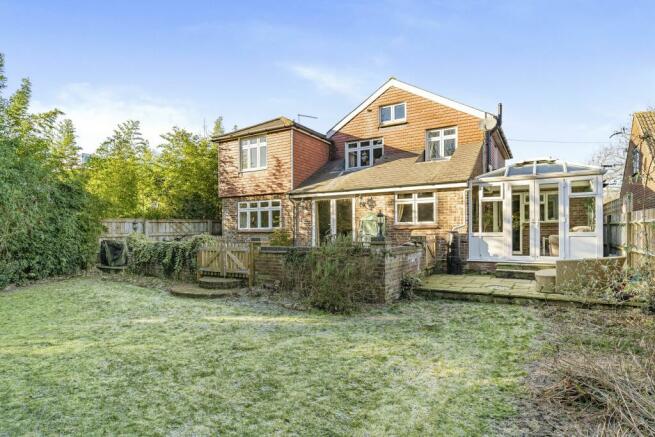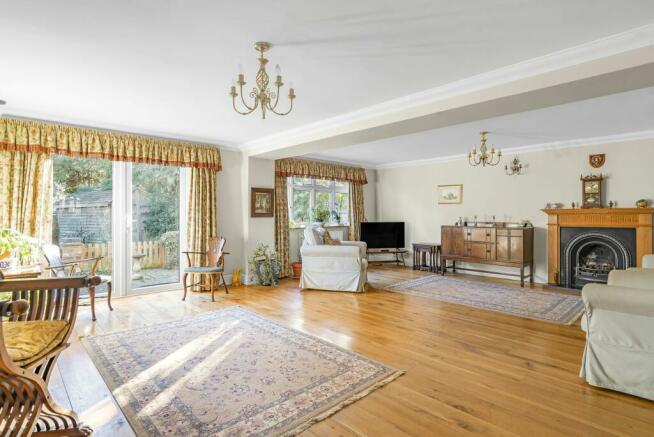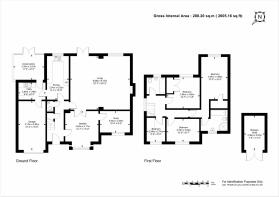Wilsley Pound, Sissinghurst, Cranbrook, Kent TN17 2HR

- PROPERTY TYPE
Detached
- BEDROOMS
4
- BATHROOMS
2
- SIZE
Ask agent
- TENUREDescribes how you own a property. There are different types of tenure - freehold, leasehold, and commonhold.Read more about tenure in our glossary page.
Freehold
Key features
- 4 Bedroom Detached Family Home
- Viewing Highly Recommended
- Planning permission for a two storey side extension
- Large driveway with ample parking and integral garage
- Electric gates
- Cranbrook School Catchment Area
Description
Sherwood is a detached originally circa 1950's detached family property having undergone considerable improvement and extension, offering most spacious 4 bedroomed (1 with en-suite) 3 receptioned accommodation (over 2,600 sq.ft). Constructed of brick, under a tiled roof, offering extremely deceptive, light, well proportioned family accommodation. In a convenient location, just on the outskirts of the popular Town of Cranbrook and its associated facilities, and within the favoured C.S.C.A . Benefiting from a gated access, good off road parking, an attached garage and a mature garden with large terraced area directly to the rear house. There is planning permission in place for a part 2 storey, part single storey side and rear extension, if further accommodation, or if an annexe is required. The accommodation comprises:- inset canopy porch, entrance hall, downstairs cloakroom, dining room, study, large sitting room, kitchen, utility room, conservatory, landing, master suite with en-suite bath/shower room, 3 further bedrooms and a family bathroom. Internal viewing is highly recommended in order to appreciate exactly what is being offered.
Situation
Set on the edge of the popular and pretty sought after village of Sissinghurst (well known for its historic castle and gardens), within easy reach of the village centre, which has an excellent pub/restaurant, a village shop, church, tennis and cricket clubs as well as a primary school. Both Cranbrook and Tenterden Town centres are within easy driving distance, and collectively offer a comprehensive range of facilities, and amenities. Staplehurst mainline station (about 4½ miles), offers services to London (about 1 hour), and Ashford International. The A21 is within easy reach giving access to the Spa town of Tunbridge Wells (About 12 miles) and the M25 which provides good road links to London and the South Coast. There is plenty of choice for excellent schooling, access to major road networks, and to many local attractions including a number of vineyards, castles and historic woodland walks.
Directions
From the centre of Cranbrook, proceed down the High Street, into Stone Street, and bear left out of the Town. Continue straight over the Wilsley Pound roundabout and after a short distance the property will be found on the right hand side, identified by our For Sale board.
Accommodation
Ground Floor
Inset canopy porch with outside lighting and outside electric meter. Wooden door into :
Entrance hall : - Wooden flooring, radiator, smoke detector, wood & metal turned balustrated staircase rising to the 1st floor with storage cupboard under housing the fuse box. Wooden doors to:-
Cloakroom : - Low level WC, corner wash basin with tiled splash back, radiator, extractor fan, inset storage cupboard in wall, and tiled flooring.
Dining Room : - Bay window to the front, wooden flooring, radiator, TV
and phone points, double opening glazed panelled doors to Sitting Room, and door to:-
Study : - Window to the front, wooden flooring, radiator, 2 picture lights, and 2 telephone points.
Large Sitting Room : - Wooden flooring, window and double opening French doors onto the rear patio and garden. Attractive fireplace with wooden surround, cast iron inset and open fire, 4 wall light points, TV and telephone points, and 2 radiators.
Kitchen :- window to the rear. Fitted in oak effect faced units comprising 1.5 bowl single drainer sink with cupboards and integrated dishwasher under. Further comprehensive range of wall, base and drawer units incorporating tiled splash backs, wine racking, glass front display cupboards, tiled flooring, under unit concealed lighting, 4 ringed gas hob with extractor and light in canopy above, built in double electric oven and grill, TV point, integrated fridge, radiator, spotlights, and door to:-
Utility Room :- Window and door leading into the conservatory, tiled flooring, single drainer sink with Oak effect faced double cupboard and plumbing for washing machine under. Further wall units and worktops with appliance spaces below, spotlights, extractor, and doors to :-
Attached Garage : - Up and over door, power, light and shelving.
Conservatory : - Part brick construction with double glazed windows, TV point, laminate flooring, and door onto the rear patio and garden.
First Floor
Landing : - Spacious landing with window to side, smoke alarm, and doors to:
Family Bathroom : - White suite comprising of wooden panelled bath with central taps/shower attachment, pedestal wash hand basin and low level WC. Tiled splash backs, window to the rear, down lighting, and radiator/towel rail.
Bedroom 2 :- Built in airing/wardrobe cupboard, window to rear, radiator and TV point.
Bedroom 4 :- Over stairs bulk head, window to front, radiator and TV point.
Inner Landing :- Radiator, access to insulated part boarded loft with loft ladder and light, and housing the gas fired boiler serving the domestic hot water/central heating. Doors to:-
Bedroom 3 :- Window to the front, radiator and TV point.
Main Suite :- Inner Lobby with opening to the bedroom area, and door into:-
En Suite Bath/Shower Room :- Frosted window to front, radiator, down lighting, tiled splash backs and extractor. White suite comprising wooden panelled bath with central taps/shower attachment, curved corner shower cubicle with overhead shower and hand held shower, low level WC with wooden seat and pedestal wash hand basin.
Bedroom Area : - Window overlooking the rear garden, radiator, smoke detector, TV and telephone points, built in WALK IN WARDROBE cupboard with hanging rail, shelving and lighting.
Externally
To the FRONT:- electric wrought iron gates opening onto the driveway with plenty of parking, access to the attached single garage, gas and electric meters and side access gate to the rear garden. To the REAR:- there is a good sized stone paved patio with brick retaining walls, outside lighting, an outside tap and large shed. The paving extends to either side. Curved brick steps lead down to the garden, which is laid predominantly to flat lawn, panel fencing to all boundaries and mature shrub border to one side. Large secure garden store.
Agents Note : - Tunbridge Wells Borough Council. Tax Band F. In line with money laundering regulations (5th directive) all purchasers will be required to allow us to verify their identity and their financial situation in order to proceed.
Tenure: Freehold
Brochures
Brochure- COUNCIL TAXA payment made to your local authority in order to pay for local services like schools, libraries, and refuse collection. The amount you pay depends on the value of the property.Read more about council Tax in our glossary page.
- Ask agent
- PARKINGDetails of how and where vehicles can be parked, and any associated costs.Read more about parking in our glossary page.
- Off street
- GARDENA property has access to an outdoor space, which could be private or shared.
- Private garden
- ACCESSIBILITYHow a property has been adapted to meet the needs of vulnerable or disabled individuals.Read more about accessibility in our glossary page.
- Ask agent
Wilsley Pound, Sissinghurst, Cranbrook, Kent TN17 2HR
NEAREST STATIONS
Distances are straight line measurements from the centre of the postcode- Staplehurst Station4.3 miles
- Marden Station5.1 miles
- Headcorn Station5.2 miles
About the agent
Notes
Staying secure when looking for property
Ensure you're up to date with our latest advice on how to avoid fraud or scams when looking for property online.
Visit our security centre to find out moreDisclaimer - Property reference RS2186. The information displayed about this property comprises a property advertisement. Rightmove.co.uk makes no warranty as to the accuracy or completeness of the advertisement or any linked or associated information, and Rightmove has no control over the content. This property advertisement does not constitute property particulars. The information is provided and maintained by LeGrys Independent Estate Agents, Cranbrook. Please contact the selling agent or developer directly to obtain any information which may be available under the terms of The Energy Performance of Buildings (Certificates and Inspections) (England and Wales) Regulations 2007 or the Home Report if in relation to a residential property in Scotland.
*This is the average speed from the provider with the fastest broadband package available at this postcode. The average speed displayed is based on the download speeds of at least 50% of customers at peak time (8pm to 10pm). Fibre/cable services at the postcode are subject to availability and may differ between properties within a postcode. Speeds can be affected by a range of technical and environmental factors. The speed at the property may be lower than that listed above. You can check the estimated speed and confirm availability to a property prior to purchasing on the broadband provider's website. Providers may increase charges. The information is provided and maintained by Decision Technologies Limited. **This is indicative only and based on a 2-person household with multiple devices and simultaneous usage. Broadband performance is affected by multiple factors including number of occupants and devices, simultaneous usage, router range etc. For more information speak to your broadband provider.
Map data ©OpenStreetMap contributors.




