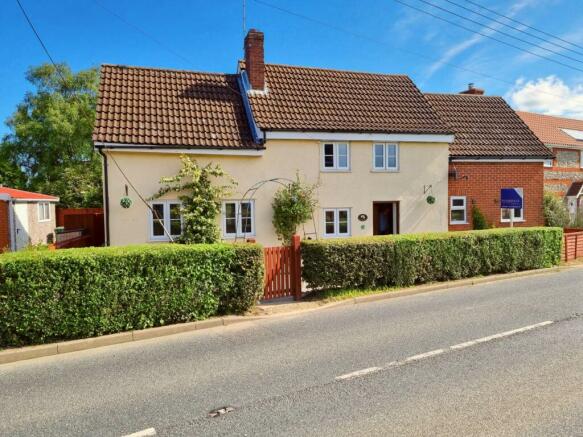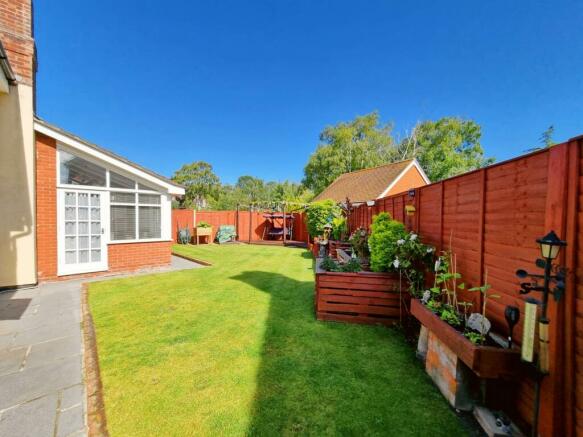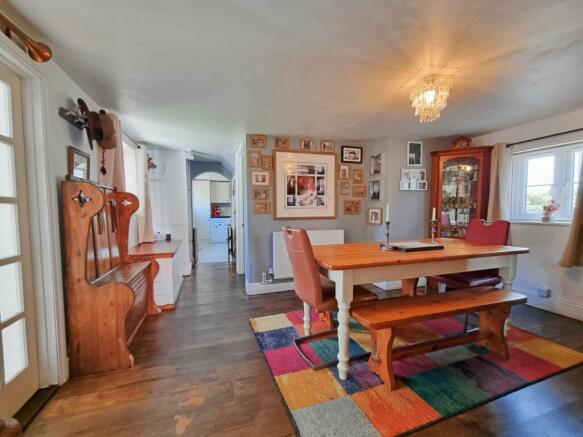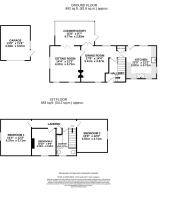The Street, Dennington

- PROPERTY TYPE
Detached
- BEDROOMS
3
- BATHROOMS
1
- SIZE
1,475 sq ft
137 sq m
- TENUREDescribes how you own a property. There are different types of tenure - freehold, leasehold, and commonhold.Read more about tenure in our glossary page.
Freehold
Key features
- Village Location With School And Local Pub
- Exposed Period Features
- Three Reception Rooms
- Secluded Rear Garden
- Large Separate Garage
- Off Road Parking For Multiple Vehicles
- Detached Extended Cottage From 1880
- Double Sided Wood Burner
- Framlingham Village Close By
- Welcoming Family Home
Description
Original cottage dates back to 1880 and has been tastefully extended to include three reception rooms, large kitchen, three double bedrooms, bathroom, garage, driveway and secluded rear garden.
Stepping in through the bespoke Oak front door leads in to lobby area with stairs leading to the first floor. This lobby leads in to the dining room in the middle of the home with original exposed wooden flooring and windows to both front and rear aspects. There is a double sided wood burner shared with the sitting room next door, allowing heat to spread naturally throughout the home. In addition there is radiatored oil fired central heating throughout the property.
Double doors lead out from the dining room to the conservatory at the rear of the home. This room has tiled flooring and provides ample space for seasonal dining while giving a private outlook, as well as access into the rear garden.
A second set of bifold doors lead from the conservatory in to the sitting room at the far end of the home. In here there are windows to two aspects allowing in plenty of natural daylight. The property benefits from having UPVC double glazed windows throughout.
Back through the dining room, and to the opposite end of the home is the well appointed triple aspect kitchen with cream wall and base units to include integrated fridge freezer and large deep butler sink. The main feature of the kitchen is the stunning range cooker. A stable door leads out to the rear garden.
Upstairs there is a long hallway with all rooms leading off. The main bedroom and second bedroom are both generous sizes, both are set into the eaves and have a window each. The third bedroom sits in the middle of the home and is still a good size. The family bathroom has white suite with electric shower over the bath.
Outside the property there is a large driveway with ample space for 4 cars, along with a garage that has power and lighting inside. The area at the front of the property is tastefully laid to paving, with wooden fencing and pedestrian gates to all borders. The rear garden has side access gate as well as two doors leading out from the home itself, and is mainly laid to lawn with paving to the edge of the house. A wooden pergola and decking area sits in the far corner, perfect for alfresco dining. The rear garden is not overlooked at all.
This home is full of character and charm and is not to be missed!
It is set in the beautiful village of Dennington which has an excellent village Primary School and Little Oaks Play school for younger children. There is a cafe situated on the village green and a popular local gastro pub. The beautiful church looks over the village green and there is a village hall with playing fields which include a tennis court. The market town of Framlingham is less than 3 miles away. Famous for it`s twelfth century Castle and mere. Framlingham also boasts a market Square with market days on Tuesday and Saturdays wiith a variety of independent shops and restaurants. This is also where you will find the doctors surgery and dentist and the local secondary school, Thomas Mills, and the Independent Framlingham College.
It is only a 30 minutes drive to the coast with popular towns such as Aldeburgh and Southwold and the RSPB nature reserve at Dunwich.
Sitting Room - 14'4" (4.37m) x 12'2" (3.71m)
Dining Room - 11'1" (3.38m) Min x 14'4" (4.37m)
Kitchen - 13'0" (3.96m) x 12'2" (3.71m)
Conservatory - 15'8" (4.78m) x 9'7" (2.92m)
Garage - 13'9" (4.19m) x 11'8" (3.56m)
Bedroom One - 14'4" (4.37m) x 12'2" (3.71m)
Bedroom Two - 13'0" (3.96m) x 12'2" (3.71m)
Bedroom Three - 10'10" (3.3m) x 9'8" (2.95m)
Bathroom - 8'2" (2.49m) Min x 5'2" (1.57m) Plus Alcove
Notice
Please note we have not tested any apparatus, fixtures, fittings, or services. Interested parties must undertake their own investigation into the working order of these items. All measurements are approximate and photographs provided for guidance only.
Brochures
Web Details- COUNCIL TAXA payment made to your local authority in order to pay for local services like schools, libraries, and refuse collection. The amount you pay depends on the value of the property.Read more about council Tax in our glossary page.
- Band: D
- PARKINGDetails of how and where vehicles can be parked, and any associated costs.Read more about parking in our glossary page.
- Garage,Off street
- GARDENA property has access to an outdoor space, which could be private or shared.
- Private garden
- ACCESSIBILITYHow a property has been adapted to meet the needs of vulnerable or disabled individuals.Read more about accessibility in our glossary page.
- Ask agent
The Street, Dennington
NEAREST STATIONS
Distances are straight line measurements from the centre of the postcode- Saxmundham Station6.8 miles
About the agent
Riverdale is one of Ipswich’s leading independent estate agents. Our business is the marketing, selling and letting of quality properties in and around the Ipswich area. From Penthouses to cottages we can offer a level of service which is second to none and ensure that your home is our priority.
We sell, let and manage hundreds of homes from our prime office on the Ipswich Waterfront and we offer a wide range of selected properties ranging from modern studio pads to penthouse suites an
Industry affiliations

Notes
Staying secure when looking for property
Ensure you're up to date with our latest advice on how to avoid fraud or scams when looking for property online.
Visit our security centre to find out moreDisclaimer - Property reference 2163_RIVD. The information displayed about this property comprises a property advertisement. Rightmove.co.uk makes no warranty as to the accuracy or completeness of the advertisement or any linked or associated information, and Rightmove has no control over the content. This property advertisement does not constitute property particulars. The information is provided and maintained by Riverdale Estates Ltd, Ipswich. Please contact the selling agent or developer directly to obtain any information which may be available under the terms of The Energy Performance of Buildings (Certificates and Inspections) (England and Wales) Regulations 2007 or the Home Report if in relation to a residential property in Scotland.
*This is the average speed from the provider with the fastest broadband package available at this postcode. The average speed displayed is based on the download speeds of at least 50% of customers at peak time (8pm to 10pm). Fibre/cable services at the postcode are subject to availability and may differ between properties within a postcode. Speeds can be affected by a range of technical and environmental factors. The speed at the property may be lower than that listed above. You can check the estimated speed and confirm availability to a property prior to purchasing on the broadband provider's website. Providers may increase charges. The information is provided and maintained by Decision Technologies Limited. **This is indicative only and based on a 2-person household with multiple devices and simultaneous usage. Broadband performance is affected by multiple factors including number of occupants and devices, simultaneous usage, router range etc. For more information speak to your broadband provider.
Map data ©OpenStreetMap contributors.




