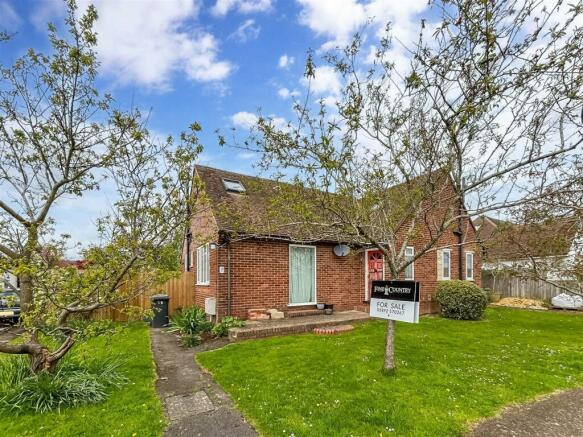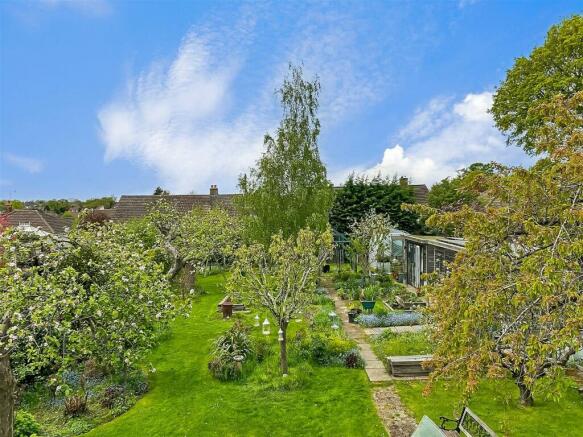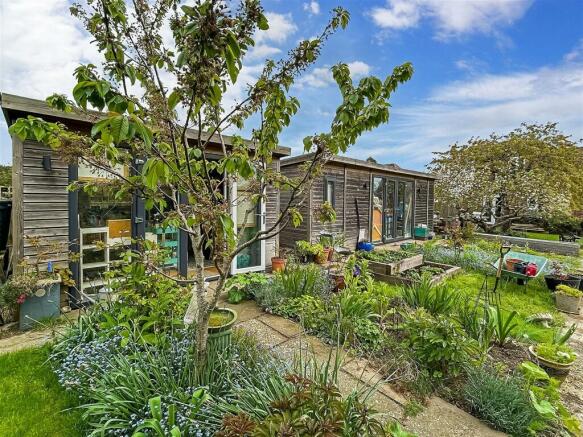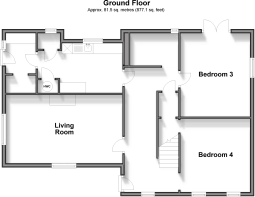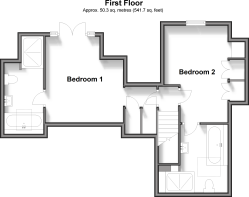Greentrees Avenue, Tonbridge, Kent

- PROPERTY TYPE
Detached Bungalow
- BEDROOMS
4
- BATHROOMS
2
- SIZE
872 sq ft
81 sq m
- TENUREDescribes how you own a property. There are different types of tenure - freehold, leasehold, and commonhold.Read more about tenure in our glossary page.
Freehold
Key features
- Amazing opportunity to create the perfect family home
- Part extended and refurbished with planning granted 18/00473/FL
- Incredible plot with original Victorian Apple trees and two Home offices
Description
The first floor accommodation has recently been updated to create two delightful double bedrooms with en suite bathrooms, each providing a bath and separate shower, including one with fitted wardrobes and the other with French doors offering charming views across the garden. However the ground floor is a ‘blank canvas' but is currently configured to include two double bedrooms, a good sized living room, shower room, kitchen and utility room. The sitting room has a log burning stove that is not yet connected as well as a black granite hearth while the tiled kitchen includes a cooker and cream units housing a variety of stand-alone appliances. There is also a pantry and larder cupboard with an adjacent utility/boot room.
Outside the two detached buildings include lighting, electrics and wood flooring so would be an excellent office and a studio/games room. The larger one has solar panels and a water pipe has been laid to ultimately provide running water to the buildings while the office includes solar panels on the roof. The fascinating and spacious garden is a real haven for wildlife as it is organic and includes four hundred year old fruit trees from when the whole area was a vast orchard. As well as 10 apple trees the garden includes various other fruit trees, soft berries and nuts with a variety of vegetable beds, a greenhouse frame and a large polytunnel.
What the Owner says:
I moved here about 10 years ago because I really like the area and loved the garden where I spend much of my time. However, it is time to let new owners take on the project and create a special home suited to their individual needs.
The location is a short distance to orchards and fields and great for walking the dog. I can also be in Waitrose and Sainsbury's in five minutes while Hadlow village is also only a few minutes' drive. It includes a variety of shops, a pub and a church. There is a good primary school in the village while the Hadlow College of Agriculture and Horticulture is well-known and includes the Broadview Gardens complex that has a tearoom and florist and where you can enjoy wandering around 10 acres of grounds.
Tonbridge is a delightful town full of independent shops, hair and beauty salons along with plenty of bars and restaurants and more retail outlets on the outskirts of the town. There is a mainline station with trains that can whisk you to London in about half an hour.
There are excellent educational facilities with a number of primary schools including Slade Primary rated Outstanding by Ofsted, several Outstanding grammar schools which includes The Judd School (boys), Tonbridge Grammar school and The Weald of Kent (girls) with specialist status including performing arts, maths and ICT, music and sports. There is also the West Kent College of further education and a small University of Kent campus as well as the famous independent Tonbridge School
Room sizes:
- Living Room: 18'7 (5.67m) x 10'10 (3.30m) narrowing to 9'5 (2.87m)
- Kitchen: 13'4 x 8'0 (4.07m x 2.44m)
- Bedroom 3: 11'7 x 11'1 (3.53m x 3.38m)
- Bedroom 4: 13'4 x 10'7 (4.07m x 3.23m)
- Utility
- FIRST FLOOR
- Landing
- Bathroom: 10'3 x 7'0 (3.13m x 2.14m)
- Bedroom 2: 14'7 (4.45m) x 12'2 (3.71m) narrowing to 9'6 (2.90m)
- Bedroom 1: 13'2 (4.02m) narrowing to 9'5 (2.87m) x 11'8 (3.56m)
- En-suite: 14'8 (4.47m) narrowing to 10'8 (3.25m) x 5'11 (1.80m)
- Dressing Area
- OUTSIDE
- Front Garden
- Rear Garden
- Driveway
- Out building 1
- Out building 2
The information provided about this property does not constitute or form part of an offer or contract, nor may be it be regarded as representations. All interested parties must verify accuracy and your solicitor must verify tenure/lease information, fixtures & fittings and, where the property has been extended/converted, planning/building regulation consents. All dimensions are approximate and quoted for guidance only as are floor plans which are not to scale and their accuracy cannot be confirmed. Reference to appliances and/or services does not imply that they are necessarily in working order or fit for the purpose.
We are pleased to offer our customers a range of additional services to help them with moving home. None of these services are obligatory and you are free to use service providers of your choice. Current regulations require all estate agents to inform their customers of the fees they earn for recommending third party services. If you choose to use a service provider recommended by Fine & Country, details of all referral fees can be found at the link below. If you decide to use any of our services, please be assured that this will not increase the fees you pay to our service providers, which remain as quoted directly to you.
Brochures
Full PDF brochureFurther detailsReferral feesPrivacy policy- COUNCIL TAXA payment made to your local authority in order to pay for local services like schools, libraries, and refuse collection. The amount you pay depends on the value of the property.Read more about council Tax in our glossary page.
- Band: E
- PARKINGDetails of how and where vehicles can be parked, and any associated costs.Read more about parking in our glossary page.
- Garage,Off street
- GARDENA property has access to an outdoor space, which could be private or shared.
- Back garden,Front garden
- ACCESSIBILITYHow a property has been adapted to meet the needs of vulnerable or disabled individuals.Read more about accessibility in our glossary page.
- Ask agent
Greentrees Avenue, Tonbridge, Kent
NEAREST STATIONS
Distances are straight line measurements from the centre of the postcode- Tonbridge Station1.7 miles
- Hildenborough Station3.0 miles
- Leigh Station3.9 miles
About the agent
Few things are more important to us than our homes, so here at Fine & Country, we believe it’s a real privilege to help people make their dreams a reality. Everyone has their own story.
Whether you are buying, selling, or renting we’re here to support you every step of the way. We are excited to show you all the ways we can help, so why not get in touch?
In the meantime, see what thousands of our customers are saying about us on Trustpilot. After all, they probably say it better t
Notes
Staying secure when looking for property
Ensure you're up to date with our latest advice on how to avoid fraud or scams when looking for property online.
Visit our security centre to find out moreDisclaimer - Property reference 16100046. The information displayed about this property comprises a property advertisement. Rightmove.co.uk makes no warranty as to the accuracy or completeness of the advertisement or any linked or associated information, and Rightmove has no control over the content. This property advertisement does not constitute property particulars. The information is provided and maintained by Fine & Country, Tunbridge Wells. Please contact the selling agent or developer directly to obtain any information which may be available under the terms of The Energy Performance of Buildings (Certificates and Inspections) (England and Wales) Regulations 2007 or the Home Report if in relation to a residential property in Scotland.
Auction Fees: The purchase of this property may include associated fees not listed here, as it is to be sold via auction. To find out more about the fees associated with this property please call Fine & Country, Tunbridge Wells on 01892 352833.
*Guide Price: An indication of a seller's minimum expectation at auction and given as a “Guide Price” or a range of “Guide Prices”. This is not necessarily the figure a property will sell for and is subject to change prior to the auction.
Reserve Price: Each auction property will be subject to a “Reserve Price” below which the property cannot be sold at auction. Normally the “Reserve Price” will be set within the range of “Guide Prices” or no more than 10% above a single “Guide Price.”
*This is the average speed from the provider with the fastest broadband package available at this postcode. The average speed displayed is based on the download speeds of at least 50% of customers at peak time (8pm to 10pm). Fibre/cable services at the postcode are subject to availability and may differ between properties within a postcode. Speeds can be affected by a range of technical and environmental factors. The speed at the property may be lower than that listed above. You can check the estimated speed and confirm availability to a property prior to purchasing on the broadband provider's website. Providers may increase charges. The information is provided and maintained by Decision Technologies Limited. **This is indicative only and based on a 2-person household with multiple devices and simultaneous usage. Broadband performance is affected by multiple factors including number of occupants and devices, simultaneous usage, router range etc. For more information speak to your broadband provider.
Map data ©OpenStreetMap contributors.
