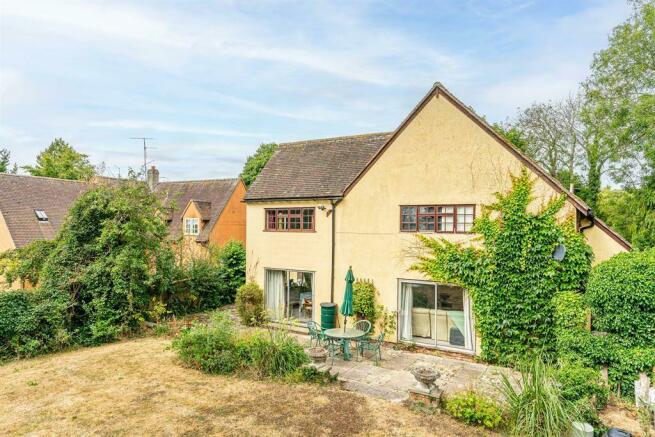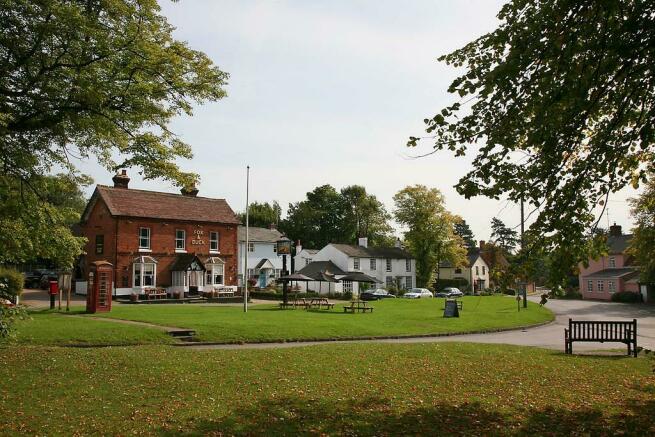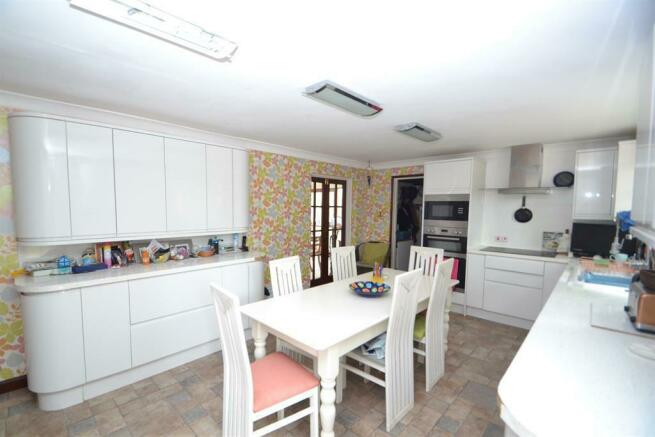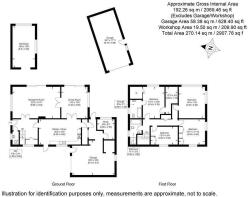Fox Lane, Therfield, SG8 9PJ

- PROPERTY TYPE
Detached
- BEDROOMS
4
- BATHROOMS
1
- SIZE
Ask agent
- TENUREDescribes how you own a property. There are different types of tenure - freehold, leasehold, and commonhold.Read more about tenure in our glossary page.
Freehold
Key features
- Large refitted kitchen breakfast room.
- Dual aspect sitting room with feature open fireplace,
- Spacious dual aspect dining room.
- Utility room. Study. Downstairs cloak room.
- Master bedroom with en suite bathroom and two walk in wardrobes.
- Three further double bedrooms.
- Family bathroom with separate shower cubicle.
- Two garages and further large outbuilding.
- Substantial gravel drive.
- Large private rear garden.
Description
Ground Floor -
Covered Entrance Vestibule - Walk through vestibule with tiled floor and loft access.
Entrance - Hardwood front door.
Entrance Hall - Twin glazed door to sitting room. Doors to kitchen breakfast room and cloakroom. Turing stairs to first floor with window over half landing. Under stairs cupboard. Radiator.
Cloakroom - Frosted window to side. Low level WC. Pedestal wash hand basin. Tiled floor. Radiator. Coving.
Kitchen Breakfast Room - 6.10m x 3.66m (20 x 12) - Refitted with extensive range of gloss white units. French doors and window to front. Twin glazed doors to dining room. Inset five ring hob. Inset one and a half white ceramic sink with spray head mixer tap. Eye level twin oven and separate built in microwave. Built in Dishwasher. Built in American style fridge freezer. Tiled floor. Matching worktops and up stands. Contemporary styled upright radiator. Coving.
Utility Room - Window and half glazed door to side. Space and plumbing for washing machine and tumble dryer. Floor standing oil fired boiler. Tiled floor.
Rear Lobby - Glazed door to rear. Door to study. Open through to garage.
Study - 2.9 x 2.5 (9'6" x 8'2") - Window to rear. Radiator.
Dining Room - 4.4 x 3.8 (14'5" x 12'5") - Dual aspect with patio doors to rear and picture window to side. Coving. Two radiators. Twin glazed door to sitting room. Coving.
Sitting Room - 6.9 x 4.54 (22'7" x 14'10") - Dual aspect room with patio doors to rear and window to side. Two radiators. Large feature brick fireplace. Coving.
First Floor -
Landing - Radiator. Airing cupboard housing factory lagged hot water tank. Coving.
Family Bathroom - Panel bath with victorian style mixer tap. Low level WC. Vanity unit with inset ceramic wash hand basin. Separate shower cubicle with electric shower. Window to front. Ladder style towel rail. Tiled splash backs.
Master Bedroom - 4.54 x 3.26 (14'10" x 10'8") - Window to rear. Coving. Radiator. Doors to en suite and walk in wardrobes.
En Suite Bathroom - Window to side. Panel bath with shower handset. Low level WC. Pedestal wash hand basin. Tiled splash backs. Ladder style towel rail.
Two Walk In Wardrobes. - Large walk in areas with hanging rails and light.
Bedroom Two - 4.4 x 3.8 (14'5" x 12'5") - Dual aspect room. Two radiators. Coving.
Bedroom Three - 3.94 x 3.6 (12'11" x 11'9") - Window to front. Radiator. Built in wardrobes. Coving.
Bedroom Four - 3.92 x 2.58 (12'10" x 8'5") - Dual aspect with windows to front and side. Radiator. Built in wardrobes. Coving.
Outside -
Front Garden - Mature shrubs and trees.
Gravel Drive With Hammer Head - Large gravel drive with ample parking.
Integral Garage - 6.14 x 5 (20'1" x 16'4") - Glazed door and up and over garage door to front. Window to rear. Power and light. Loft storage.
Internal Store Room - Power and light.
Detached Garage - 8.1 x 3.64 (26'6" x 11'11") - Up and over door. Windows and glazed door to side. Window to rear. Large loft area with windows front and rear. Power and light.
Detached Outbuilding - 6 x 3.25 (19'8" x 10'7") - Entrance doorway with window above and windows to side and rear. Power and lihght.
Rear Garden - Large sunken wrap around sun terrace. Raised area laid to lawn. Vegetable garden. Mature trees and shrubs.
Therfield Overview - Therfield is both a small village of approximately 4,761 acres and a civil parish (originally in Odsey Hundred and Royston Union) which sits upon the chalk range, three miles southwest of Royston, and six miles northeast of Baldock).
The name Therfield is a variation of Tharfield and anciently urreweld. It is a theophoric placename referring to Thunor, and either means 'Thunor's Field' or 'Thunor's High place , from the same Germanic root that gives 'veldt'. It was inhabited long before the Anglo Saxons came, as the Icknield Way runs through the village, and Neolithic barrows have been found on Therfield Heath.
Today Therfield is known as a very small village that is locally famous for its church, chapel and pub. The Nature Reserve of Therfield Heath lies a mile to the north of the village. From here on a clear day it is possible to see the Cathedral of Ely, over twenty miles to the north. The village is well worth a visit with lovely rural countryside, friendly people and plenty of good walks.
Brochures
Fox Lane, Therfield, SG8 9PJ- COUNCIL TAXA payment made to your local authority in order to pay for local services like schools, libraries, and refuse collection. The amount you pay depends on the value of the property.Read more about council Tax in our glossary page.
- Band: G
- PARKINGDetails of how and where vehicles can be parked, and any associated costs.Read more about parking in our glossary page.
- Yes
- GARDENA property has access to an outdoor space, which could be private or shared.
- Yes
- ACCESSIBILITYHow a property has been adapted to meet the needs of vulnerable or disabled individuals.Read more about accessibility in our glossary page.
- Ask agent
Fox Lane, Therfield, SG8 9PJ
NEAREST STATIONS
Distances are straight line measurements from the centre of the postcode- Ashwell & Morden Station2.6 miles
- Royston Station2.7 miles
About the agent
Hunters started in 1992, founded on the firm principles of excellent customer service, pro-activity and achieving the best possible results for our customers. These principles still stand firm and we are today one of the UK's leading estate agents with over 200 branches throughout the country. Our ambition is to become the UK's favourite estate agent and by keeping the customer at the very heart of our business, we firmly believe we can achieve this.
WHAT MAKES US DIFFERENT TO OTHER AGE
Industry affiliations



Notes
Staying secure when looking for property
Ensure you're up to date with our latest advice on how to avoid fraud or scams when looking for property online.
Visit our security centre to find out moreDisclaimer - Property reference 32836893. The information displayed about this property comprises a property advertisement. Rightmove.co.uk makes no warranty as to the accuracy or completeness of the advertisement or any linked or associated information, and Rightmove has no control over the content. This property advertisement does not constitute property particulars. The information is provided and maintained by Hunters, Buntingford. Please contact the selling agent or developer directly to obtain any information which may be available under the terms of The Energy Performance of Buildings (Certificates and Inspections) (England and Wales) Regulations 2007 or the Home Report if in relation to a residential property in Scotland.
*This is the average speed from the provider with the fastest broadband package available at this postcode. The average speed displayed is based on the download speeds of at least 50% of customers at peak time (8pm to 10pm). Fibre/cable services at the postcode are subject to availability and may differ between properties within a postcode. Speeds can be affected by a range of technical and environmental factors. The speed at the property may be lower than that listed above. You can check the estimated speed and confirm availability to a property prior to purchasing on the broadband provider's website. Providers may increase charges. The information is provided and maintained by Decision Technologies Limited. **This is indicative only and based on a 2-person household with multiple devices and simultaneous usage. Broadband performance is affected by multiple factors including number of occupants and devices, simultaneous usage, router range etc. For more information speak to your broadband provider.
Map data ©OpenStreetMap contributors.




