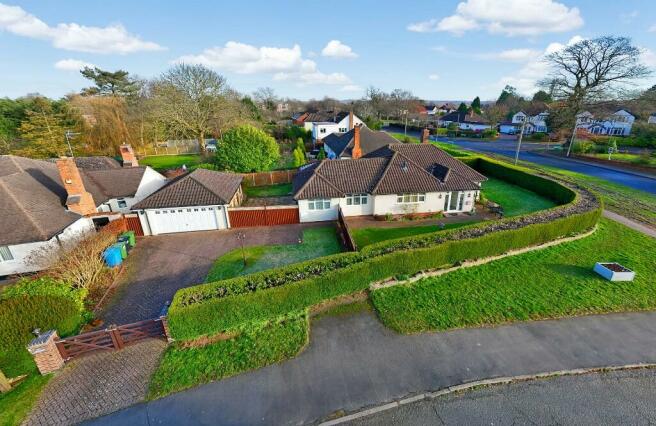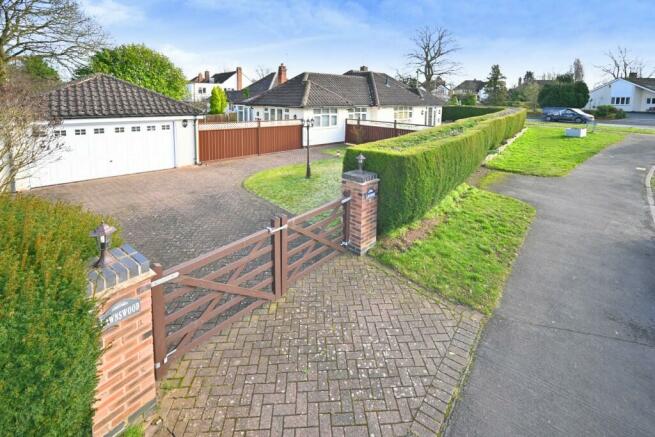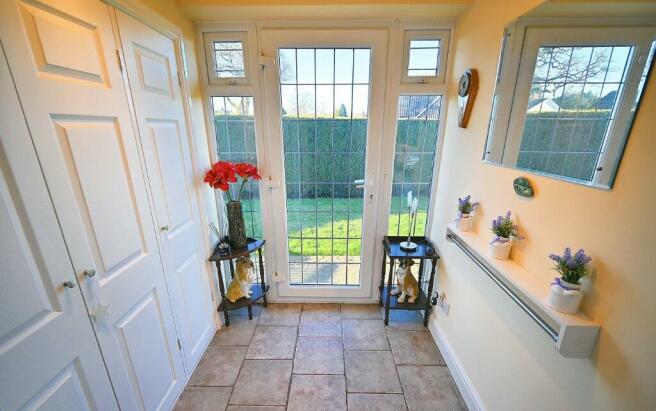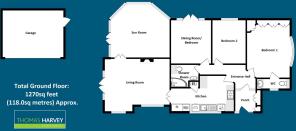
Suckling Green Lane, Codsall, Wolverhampton, WV8

- PROPERTY TYPE
Detached Bungalow
- BEDROOMS
3
- BATHROOMS
1
- SIZE
1,270 sq ft
118 sq m
- TENUREDescribes how you own a property. There are different types of tenure - freehold, leasehold, and commonhold.Read more about tenure in our glossary page.
Freehold
Key features
- A Deceptive & Well Designed Three Bedroom Detached Bungalow Occupying A Private Corner Position In A Favoured Residential Area
- Convenient for the majority of amenities and in particular within easy walking distance of both Bilbrook train station & shopping parade
- This spacious detached bungalow occupies a prominent yet private, corner position and has been extensively restyled in recent years to a most superior standard
- Deceptive externally, viewing of the interior is essential to appreciate the surprisingly spacious living accommodation which is stylishly appointed throughout , with no expense spared!
- Superior Shower Room & Cloakroom with three double bedrooms, the third currently used a dining room
- The charming living room enjoys a dual aspect and leads to the good size sun room creating an excellent open space, ideal for entertaining large families etc.
- The l-shaped kitchen is fitted with a smart suite of matching light units including a number of built in appliances
- The bungalow sits in a corner plot of approx. 6,604.6sq feet and is encircled by fully stocked landscaped gardens, yet providing the maximum privacy from the surrounding hedging
- Access from princes gardens, a gated driveway providing off road parking for several vehicles and leads to the detached double garage with remote controlled garage door
- No Upward Chain
Description
Deceptive externally, viewing of the interior is essential to appreciate the surprisingly spacious living accommodation which is stylishly appointed throughout incorporating many first class features including quality décor, double glazing, luxury shower room and a bespoke L-Shaped breakfast kitchen with a modern suite & built in appliances.
With no expense spared, the accommodation now includes reception porch to entrance hall, large master bedroom with built in wardrobes & ensuite cloakroom, two further double bedrooms with the third currently used a dining room and a luxury shower room. From the entrance hall, the L-Shaped kitchen is fitted with a smart suite of matching light units including a number of built in appliances. The charming living room enjoys a dual aspect and leads to the good size sunroom creating an excellent open space, ideal for entertaining large families etc.
Accessed from Princes Gardens, a gated driveway provides off road parking for several vehicles and leads to the detached double garage with remote controlled garage door. As the bungalow sits in a corner plot, the surrounding gardens have been neatly landscaped to create a beautiful setting yet maintaining the maximum privacy with surrounding hedging.
Convenient for the majority of amenities including shops, schools & local bus routes, this unique individually designed property which is offered with no upward chain, further comprises:
Reception Porch: PVC double glazed leaded door with matching side windows, full width built in cupboards, coved ceiling and tiled flooring.
Entrance Hall: Internal PVC double glazed opaque door with matching side windows, radiator, coved ceiling, parquet style wood flooring and loft hatch.
Bedroom One: 15'9'' (4.80m) x 11'10'' (3.60m)
Fitted with full length built in wardrobes & over lighting, radiator, coved ceiling and double glazed leaded bow window to front.
Ensuite Cloakroom: Fitted with a modern white suite comprising vanity unit, low level WC, suspended wall cupboards, chrome heated towel rail, tiled walls & flooring, extractor fan and double glazed leaded opaque widow to side.
Bedroom Two: 12ft (3.65m) x 9'2'' (2.80m)
Radiator, coved ceiling and double glazed leaded window to side.
Bedroom Three/ Dining Room: 12ft (3.65m) x 11ft (3.35m)
Radiator, coved ceiling and double glazed leaded French doors to side.
Bathroom: 7'7'' (2.30m) x 6'3'' (1.90m)
Fitted with a modern shower suite comprising corner double shower enclosure with chrome power shower & spray, recessed WC, vanity unit, mirrored wall cabinet & separate floor to ceiling cabinet, chrome heated towel rail, tiled walls & flooring, recessed ceiling spotlight and extractor fan.
Kitchen: 17'1'' (5.20m max) x 9'10'' (3.00m max)
Fitted with an extensive suite of matching cream units comprising 1½ drainer enamel sink unit & stainless steel mixer tap, a range of cupboards & drawers with matching black laminate worktops, suspended cupboards with under display lighting, built in appliances include double electric oven, microwave, 4-ring electric hob with concealed extractor hood over, fridge & freezer, plumbing & recess for both washing machine & tumble dryer, radiator, coved ceiling, recessed ceilings spotlights, built in floor to ceiling cupboard housing gas fired Worcester central heating boiler, porcelain tiled flooring and double glazed leaded window to side. Internal double doors lead to:
Living Room: 17'9'' (5.40m) x 14'5'' (4.40m)
Feature stone fireplace & electric pebble effect fire, two radiators, coved ceiling, double glazed leaded windows to side and matching patio doors to rear garden. Internal double doors lead to:
Sun Room: 16'1''max (4.90m max) x 14'9'' max (4.50m max)
Radiator, surrounding double glazed windows and French doors to rear garden.
Gardens: The bungalow sits in a corner plot of approx. 6,604.6sq feet and is encircled by fully stocked landscaped gardens, yet providing the maximum privacy from the surrounding hedging, the grounds include shaped lawns & paths, a number of terraces, flowering borders with a variety of plants & trees, a large paved patio at rear with fencing and from Princes Gardens, double gates lead to the paved driveway providing ample off road parking and leads to the Double Garage: 18'4'' (5.60m) x 16'9'' (5.10m) Remote controlled automatic double garage door, power, lighting, shelving and PVC double glazed door to side/ garden.
- COUNCIL TAXA payment made to your local authority in order to pay for local services like schools, libraries, and refuse collection. The amount you pay depends on the value of the property.Read more about council Tax in our glossary page.
- Ask agent
- PARKINGDetails of how and where vehicles can be parked, and any associated costs.Read more about parking in our glossary page.
- Garage,Driveway,Gated,Off street
- GARDENA property has access to an outdoor space, which could be private or shared.
- Back garden,Patio,Rear garden,Private garden,Terrace
- ACCESSIBILITYHow a property has been adapted to meet the needs of vulnerable or disabled individuals.Read more about accessibility in our glossary page.
- Ask agent
Suckling Green Lane, Codsall, Wolverhampton, WV8
NEAREST STATIONS
Distances are straight line measurements from the centre of the postcode- Bilbrook Station0.1 miles
- Codsall Station0.6 miles
- Albrighton Station3.5 miles
About the agent
Established almost 50years in business, Thomas Harvey is an independent family run business providing Sales, Lettings & Property Management all over Wolverhampton. With principal Glyn Harvey's 50 plus years' experience together with son Alex's 12 years and brother
Chris's 5 years, we do our upmost to provide the professional service required. "As it's our business, we are very much on the front line. By that we mean we are in the office Monday to Saturday dealing with everything from va
Industry affiliations



Notes
Staying secure when looking for property
Ensure you're up to date with our latest advice on how to avoid fraud or scams when looking for property online.
Visit our security centre to find out moreDisclaimer - Property reference LAWNSWOODSUCKING. The information displayed about this property comprises a property advertisement. Rightmove.co.uk makes no warranty as to the accuracy or completeness of the advertisement or any linked or associated information, and Rightmove has no control over the content. This property advertisement does not constitute property particulars. The information is provided and maintained by Thomas Harvey, Tettenhall. Please contact the selling agent or developer directly to obtain any information which may be available under the terms of The Energy Performance of Buildings (Certificates and Inspections) (England and Wales) Regulations 2007 or the Home Report if in relation to a residential property in Scotland.
*This is the average speed from the provider with the fastest broadband package available at this postcode. The average speed displayed is based on the download speeds of at least 50% of customers at peak time (8pm to 10pm). Fibre/cable services at the postcode are subject to availability and may differ between properties within a postcode. Speeds can be affected by a range of technical and environmental factors. The speed at the property may be lower than that listed above. You can check the estimated speed and confirm availability to a property prior to purchasing on the broadband provider's website. Providers may increase charges. The information is provided and maintained by Decision Technologies Limited. **This is indicative only and based on a 2-person household with multiple devices and simultaneous usage. Broadband performance is affected by multiple factors including number of occupants and devices, simultaneous usage, router range etc. For more information speak to your broadband provider.
Map data ©OpenStreetMap contributors.





