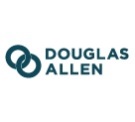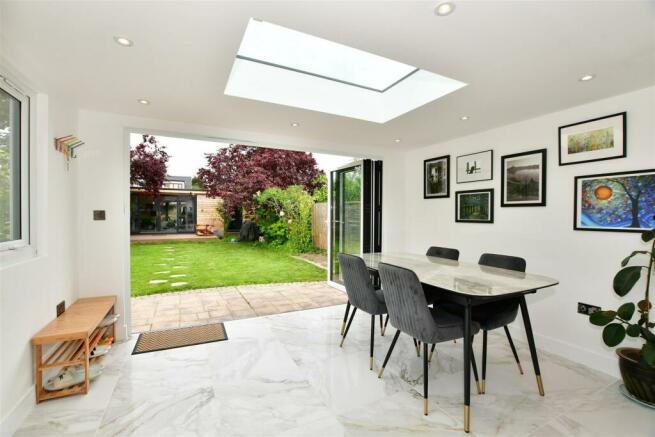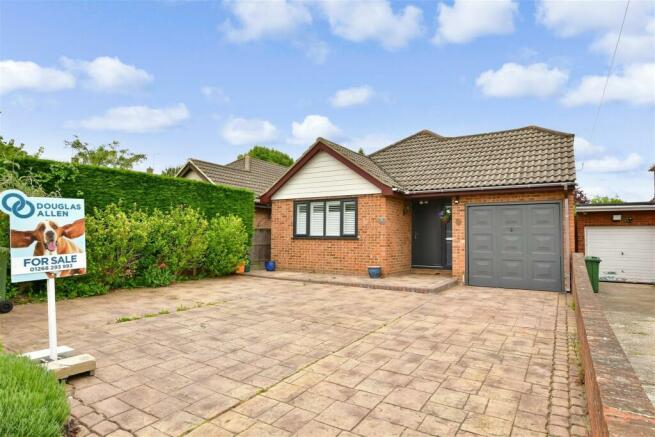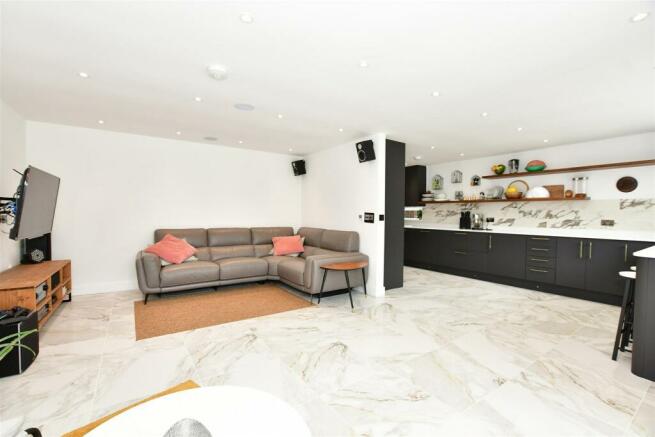Buller Road, Basildon, Essex

- PROPERTY TYPE
Detached Bungalow
- BEDROOMS
3
- BATHROOMS
1
- SIZE
Ask agent
- TENUREDescribes how you own a property. There are different types of tenure - freehold, leasehold, and commonhold.Read more about tenure in our glossary page.
Freehold
Key features
- Immaculately presented 3 bedroom detached bungalow
- Open plan lounge/kitchen/family area
- Offering underfloor heating throughout
- Outbuilding in the rear garden offering 2 offices and a gym
- Off road parking
Description
This open-plan, spacious, bright, and modern property is newly refurbished in its entirety. This includes new plumbing, piping, and a new boiler with underfloor heating throughout. All electrics are new including cabling and wiring. The property has been automated allowing for remote heating and lighting control along with allowing zoned lighting and heating to save on rising energy costs. The conservatory, with large central skylight, has had tri-fold doors installed allowing open flow from the large open plan living space. All floors are new, and this includes hard wood oak floors / high quality and large Italian floor tiles throughout. All walls and ceilings are newly plastered and painted.
The large open plan kitchen is newly installed and of a very high quality. The TV space is visible from all angles including from the conservatory and enjoys an integrated and high quality BOSE surround sound system. The living room offers space for at least an 8-10 seater sofa. The main bathroom is designed and decorated to an extremely high standard enjoying ample floating storage to maximise floor space along with wall mounted toilet and bidet. The second and third bedrooms in the property are of a very good size / layout, both being able to accommodate a double bed. The long and wide hallway of the property has the potential for even further storage without compromising on space.
The property has a new, large and modern outbuilding at the back of the large garden. This is currently used as two offices - along with a home gym and exercise equipment. The larger office enjoys a sky light to allow natural light, has sliding French doors leading onto a large patio. The medium sized office is currently used as a hybrid office space along with additional storage solutions. Both office / gym spaces are high specification - including multiple electrical socket points, high speed fibre optic internet connectivity and fully insulated.
The property enjoys a very high specification in terms of automation, technology, and security. High quality live and recorded CCTV footage surrounds the internal and external of the property at all key points and allows for remote monitoring when away but also at key points within the property including the hallway and the out-building. The property has a security alarm system along with smoke and carbon monoxide detectors throughout. This leads onto the front of the property, which is very large, paved area that can fit 3-4 vehicles. The property also benefits from off street non-wardened parking which is readily available throughout the week irrespective of the day / time.
It was designed and decorated to a very high standard with the intention of it being a life long property. It has huge potential for both rental and extension to the garage / front / back of the property and above in line with other properties in the area. 10-15 minute drive to surrounding areas and towns including Billericay, Basildon and Brentwood. Multiple parks, retail parks and leisure centres within walking and driving distance ( Langdon Hills / Thorndon country amongst others and Pipps Hill / Mayflower / Festival leisure and Lakeside shopping centres and retail parks). Basildon NHS foundation trust hospital is a 10 minute drive. All major motorways are a few minutes drive. Southend town / sea front and Chelmsford city (with University) approximately 25-30 minutes driving time. Multiple bus routes available within walking distance of property. Multiple high quality schools within walking distance of property - the closest being a short 5 minute walk. Large supermarket approximately 5 minutes walk.
Room sizes:
- Entrance Hallway
- Lounge/Kitchen/Family Area: 22'9 x 22'8 (6.94m x 6.91m)
- Dining Area: 11'9 x 8'9 (3.58m x 2.67m)
- Utility Room: 9'2 x 4'7 (2.80m x 1.40m)
- Bedroom 2: 9'9 x 9'9 (2.97m x 2.97m)
- Bedroom 3: 10'10 x 9'2 (3.30m x 2.80m)
- Shower Room
- Bedroom 1: 12'0 x 11'6 (3.66m x 3.51m)
- En suite Cloakroom
- Out Building
- Off Street Parking
- Rear Garden
- Garage
The information provided about this property does not constitute or form part of an offer or contract, nor may be it be regarded as representations. All interested parties must verify accuracy and your solicitor must verify tenure/lease information, fixtures & fittings and, where the property has been extended/converted, planning/building regulation consents. All dimensions are approximate and quoted for guidance only as are floor plans which are not to scale and their accuracy cannot be confirmed. Reference to appliances and/or services does not imply that they are necessarily in working order or fit for the purpose.
We are pleased to offer our customers a range of additional services to help them with moving home. None of these services are obligatory and you are free to use service providers of your choice. Current regulations require all estate agents to inform their customers of the fees they earn for recommending third party services. If you choose to use a service provider recommended by Douglas Allen, details of all referral fees can be found at the link below. If you decide to use any of our services, please be assured that this will not increase the fees you pay to our service providers, which remain as quoted directly to you.
Brochures
Full PDF brochureExplore this property in 3D Virtual RealityReferral feesPrivacy policyEnergy performance certificate - ask agent
Council TaxA payment made to your local authority in order to pay for local services like schools, libraries, and refuse collection. The amount you pay depends on the value of the property.Read more about council tax in our glossary page.
Band: E
Buller Road, Basildon, Essex
NEAREST STATIONS
Distances are straight line measurements from the centre of the postcode- Laindon Station0.7 miles
- Basildon Station1.8 miles
- West Horndon Station3.4 miles
About the agent
Few things are more important to us than our homes, so here at Douglas Allen, we believe it’s a real privilege to help people make their dreams a reality. Everyone has their own story.
Whether you are buying, selling, or renting we’re here to support you every step of the way. We are excited to show you all the ways we can help, so why not get in touch?
In the meantime, see what thousands of our customers are saying about us on Trustpilot. After all, they probably say it better th
Industry affiliations



Notes
Staying secure when looking for property
Ensure you're up to date with our latest advice on how to avoid fraud or scams when looking for property online.
Visit our security centre to find out moreDisclaimer - Property reference 50508629. The information displayed about this property comprises a property advertisement. Rightmove.co.uk makes no warranty as to the accuracy or completeness of the advertisement or any linked or associated information, and Rightmove has no control over the content. This property advertisement does not constitute property particulars. The information is provided and maintained by Douglas Allen, Basildon. Please contact the selling agent or developer directly to obtain any information which may be available under the terms of The Energy Performance of Buildings (Certificates and Inspections) (England and Wales) Regulations 2007 or the Home Report if in relation to a residential property in Scotland.
*This is the average speed from the provider with the fastest broadband package available at this postcode. The average speed displayed is based on the download speeds of at least 50% of customers at peak time (8pm to 10pm). Fibre/cable services at the postcode are subject to availability and may differ between properties within a postcode. Speeds can be affected by a range of technical and environmental factors. The speed at the property may be lower than that listed above. You can check the estimated speed and confirm availability to a property prior to purchasing on the broadband provider's website. Providers may increase charges. The information is provided and maintained by Decision Technologies Limited.
**This is indicative only and based on a 2-person household with multiple devices and simultaneous usage. Broadband performance is affected by multiple factors including number of occupants and devices, simultaneous usage, router range etc. For more information speak to your broadband provider.
Map data ©OpenStreetMap contributors.




