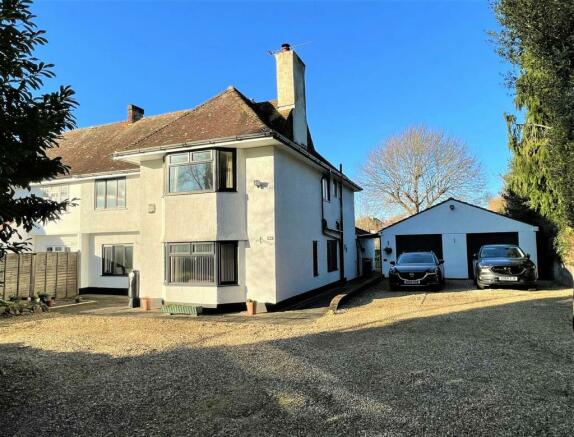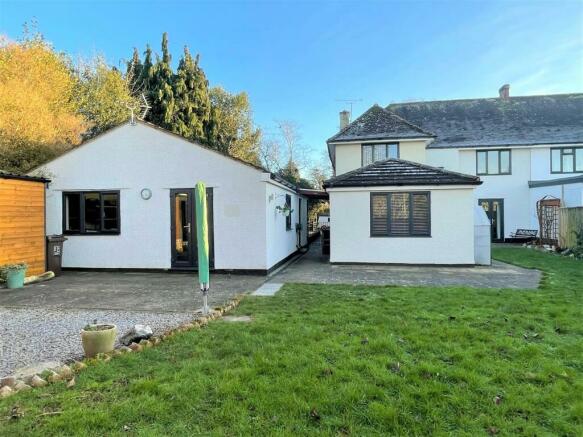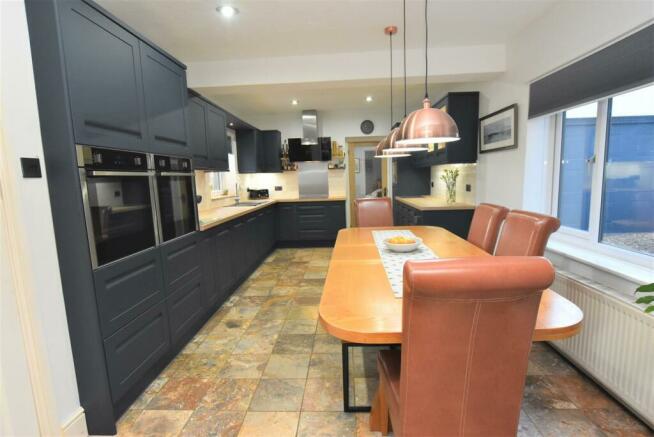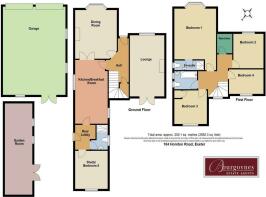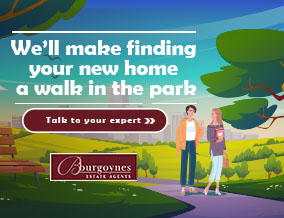
Honiton Road, Hill Barton, EXETER

- PROPERTY TYPE
Semi-Detached
- BEDROOMS
5
- BATHROOMS
3
- SIZE
Ask agent
- TENUREDescribes how you own a property. There are different types of tenure - freehold, leasehold, and commonhold.Read more about tenure in our glossary page.
Freehold
Key features
- Reception Hall
- Living Room
- Lounge
- Striking Kitchen/Diner
- Large Study/5th Bedroom
- Downstairs Shower Room/WC
- 4 Double Bedrooms (one en-suite) & Family Bathroom
- uPVC Double Glazing & Gas Central Heating
- Extensive Off Road Parking
- Huge Detached Garage & Garden Room
Description
The property is conveniently positioned within easy access of all main transport routes, Exeter's international airport, Exeter Business Park at Sowton, good range of schools and several out of town superstores.
Strong interest anticipated and early viewings recommended.
Reception Hall - 4.32 x 2.03 - Irregular shaped hall. Maximum measurements only. Radiator. Natural wood flooring. Central heating thermostat control panel. Under stair storage cupboard (containing utility meters and electricity consumer unit). Staircase rising to first floor. Doors to..
Lounge - 5.38 x 3.58 - Decorative fireplace containing living flame coal effect gas fire. Radiator. Dado rail. uPVC double glazed patio doors to rear patio and garden.
Dining Room - 4.70 x 4.32 - Attractive open fire (logs and coal, last swept 2023). Herringbone patterned wood block flooring. Window to side aspect. Bay window affording southerly outlook across the gravelled driveway and front lawn. A wide opening gives way to the..
Kitchen/Diner - 6.17 x 3.38 - A stunning and beautifully modernised kitchen/diner well designed and equipped with a 'top of the range’ kitchen. Glazed casement door to rear lobby. Door returning to reception hall.
Rear Lobby - 2.39 x 2.11 - Built-in shelved storage units. Space for large freestanding fridge/freezer. Side entrance door. Doors to..
Study/5Th Bedroom - 3.68 x 3.43 - 12' 1" x 11' 3" (3.68m x 3.43m). Radiator. Wood grain effect laminate flooring. Window to rear aspect affording picturesque outlook down across the rear garden.
Shower Room/Wc - 2.39 x 1.80 - A newly refurbished and well appointed shower room fitted with a matching white three piece suite. Extra wide fully tiled shower enclosure with fixed panel shower screen. Wash hand basin set in vanity unit with lever style mixer tap. Close coupled WC. Large wall mirror positioned over wash basin area. Access to roof space. Opaque window. Wood effect vinyl flooring. Heated towel rail. Extractor unit.
Landing - Access to roof space with pull down loft ladder. Doors to..
Master Bedroom Suite -
Bedroom 1 - 4.88 x 4.29 - A spacious and superbly presented master bedroom suite with attractive bay window to front aspect affording southerly outlook across the driveway and front lawn. Part glazed door to..
En-Suite Shower Room - A well appointed shower room fitted with a three piece suite. Three down lights set in ceiling. Opaque uPVC double glazed window to side aspect.
Bedroom 2 - 3.30 x 3.12 - Radiator. Window to front aspect affording southerly outlook across the driveway and front lawn.
Walk-In Dressing Room - 2.26 x 1.68 - Light fitting to ceiling with three adjustable spotlights. This walk-in wardrobe may offer potential to convert into a second en-suite.
Bedroom 3 - 3.40 x 3.25 - Radiator. Picture rail. Built-in shelved airing cupboard containing the factory lagged hot water cylinder. Window to rear aspect affording picturesque outlook across the attractive rear garden and neighbouring trees.
Bedroom 4 - 3.63 x 2.39 - Radiator. Picture rail. Window to rear aspect affording picturesque outlook across the attractive rear garden and neighbouring trees.
Family Bathroom - 2.36 x 1.75 - A newly refurbished and well appointed bathroom fitted with a stylish three piece suite. Wall mounted heated towel rail. Decorative wall tiling around bath and wash basin areas. Three down lights set in ceiling. Tilt turn mirror fitted above wash basin area. Marble effect floor tiles. Two opaque uPVC double glazed windows.
Large Double Garage - 8.51 x 6.50 - A huge double garage built to a standard which lends potential to convert into a self contained annex if required. Sealed unit double glazed windows to side and rear aspect. Fitted single drainer stainless steel sink unit with instant hot water system installed beneath sink area. Fitted work surface areas with space and plumbing for an automatic washing machines and tumble dryer. Six fluorescent strip lights suspended from roof timbers. Pitched roof provides good overhead storage space. Side entrance door. Twin up and over metal doors.
The Grounds - 8.76 x 2.84 - The property has a gated entrance and a large expanse of gravelled driveway which provides off road parking for several vehicles and vehicular access to the impressive DOUBLE GARAGE. A path gives access between the garage and house to the rear garden.The attractive rear garden has been beautifully landscaped to provide a generous expanse of lawn which meanders its way around patio areas stretching down into the far right hand corner. The garden is well enclosed with timber fencing and features fully established borders planted with an array of colourful flora, specimen young trees, shrubs and bushes to give rich and vivid seasonal scenes throughout the year. Private areas of patio have been strategically laid behind the property to take full advantage of the sunniest parts of the garden; perfect for breakfast on the patio during those warm spring and summer mornings or a touch of 'alfresco style' eating and entertaining gathered around the barbecue!
Garden Room - 8.76m x 2.84m - A long ‘GARDEN ROOM’ stands behind the garage, attracts the afternoon and evening sun and is currently arranged as an entertainment facility with bar and access to shed/garden store.
Brochures
Honiton Road, Hill Barton, EXETERBrochure- COUNCIL TAXA payment made to your local authority in order to pay for local services like schools, libraries, and refuse collection. The amount you pay depends on the value of the property.Read more about council Tax in our glossary page.
- Band: E
- PARKINGDetails of how and where vehicles can be parked, and any associated costs.Read more about parking in our glossary page.
- Yes
- GARDENA property has access to an outdoor space, which could be private or shared.
- Yes
- ACCESSIBILITYHow a property has been adapted to meet the needs of vulnerable or disabled individuals.Read more about accessibility in our glossary page.
- Ask agent
Honiton Road, Hill Barton, EXETER
NEAREST STATIONS
Distances are straight line measurements from the centre of the postcode- Digby & Sowton Station0.7 miles
- Polsloe Bridge Station1.0 miles
- Pinhoe Station1.2 miles
About the agent
Burgoynes, an independent Estate Agency, offers a unique and personal service to discerning vendors and purchasers seeking to sell or buy quality homes throughout Exeter and the surrounding areas. Our hallmark being a total commitment to the highest standards of professional integrity and client care.
We also support our local Hospice in Exeter by raising funds for Hospiscare through sales commissions and charity golf tournaments.
Testimonials - see below
Notes
Staying secure when looking for property
Ensure you're up to date with our latest advice on how to avoid fraud or scams when looking for property online.
Visit our security centre to find out moreDisclaimer - Property reference 32835461. The information displayed about this property comprises a property advertisement. Rightmove.co.uk makes no warranty as to the accuracy or completeness of the advertisement or any linked or associated information, and Rightmove has no control over the content. This property advertisement does not constitute property particulars. The information is provided and maintained by Burgoynes Estate Agents, Exeter. Please contact the selling agent or developer directly to obtain any information which may be available under the terms of The Energy Performance of Buildings (Certificates and Inspections) (England and Wales) Regulations 2007 or the Home Report if in relation to a residential property in Scotland.
*This is the average speed from the provider with the fastest broadband package available at this postcode. The average speed displayed is based on the download speeds of at least 50% of customers at peak time (8pm to 10pm). Fibre/cable services at the postcode are subject to availability and may differ between properties within a postcode. Speeds can be affected by a range of technical and environmental factors. The speed at the property may be lower than that listed above. You can check the estimated speed and confirm availability to a property prior to purchasing on the broadband provider's website. Providers may increase charges. The information is provided and maintained by Decision Technologies Limited. **This is indicative only and based on a 2-person household with multiple devices and simultaneous usage. Broadband performance is affected by multiple factors including number of occupants and devices, simultaneous usage, router range etc. For more information speak to your broadband provider.
Map data ©OpenStreetMap contributors.
