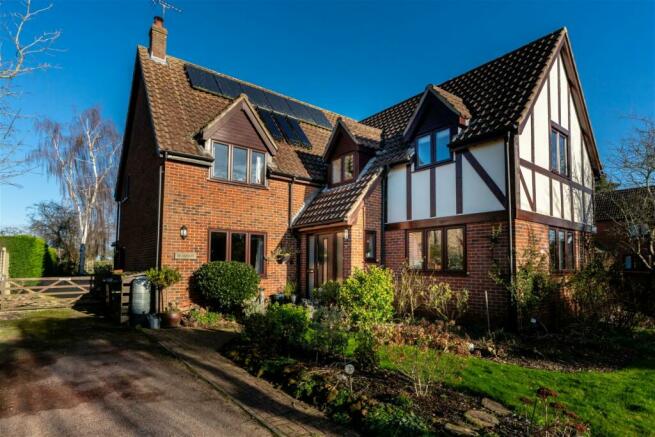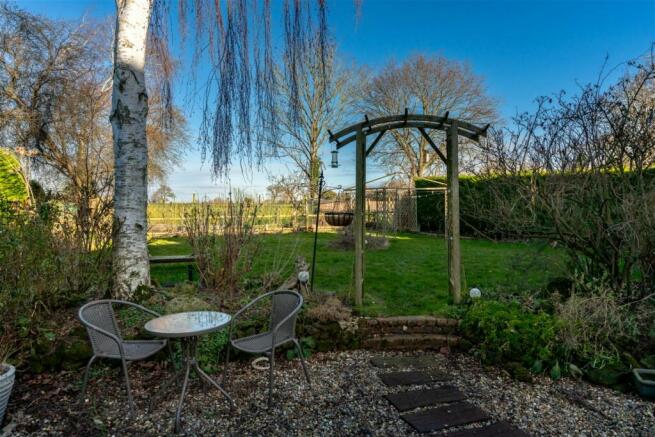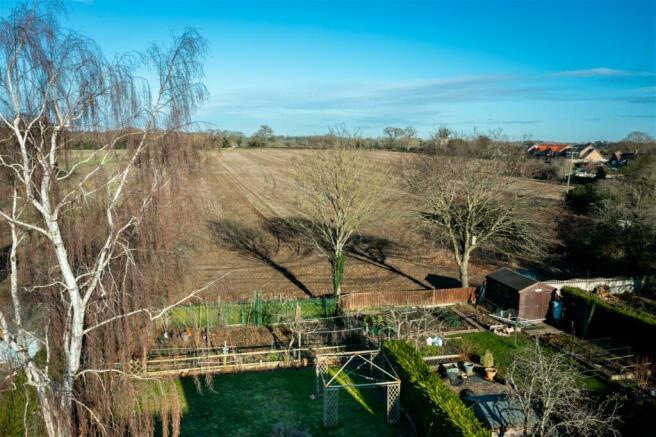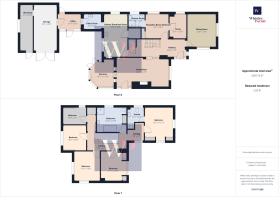Vicarage Road, Great Hockham, Thetford, IP24 1PE
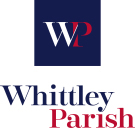
- PROPERTY TYPE
Detached
- BEDROOMS
5
- BATHROOMS
3
- SIZE
2,660 sq ft
247 sq m
- TENUREDescribes how you own a property. There are different types of tenure - freehold, leasehold, and commonhold.Read more about tenure in our glossary page.
Freehold
Key features
- Approx 2660 sq ft
- EPC rated C
- Solar panels and solar tubes
- Windows and doors replaced since 2021
- Approx 0.25 acre plot (sts)
- Annex potential (stpp)
- Gardens backing onto fields
- Individually built
- Short distance from village amenities
- Substantial plot size
Description
Description
Whittley Parish are delighted to offer to the market this immaculately presented detached family home nestled in the heart of the village of Great Hockham. Great Hockham lies approximately 8 miles from the market town of Attleborough and 9 miles from Thetford, both towns boasting a range of facilities and train stations serving Norwich and Cambridge. The village itself benefits from an excellent array of amenities such as primary and nursery schools, a friendly village pub serving good food and hosting many social events throughout the year, a very active village hall with monthly coffee mornings, gardening club, Bowls, Yoga and Tai Chi. For those wanting to explore the beautiful Norfolk countryside there are various walks and trails leading to Thetford Forest along with equestrian facilities in the village and a local riding school. For those needing to commute, there is quick and easy access onto the A11. Great Hockham is well known for its annual village fair, dating back to 1272 and taking place on the village green during the summer.
Individually built in 1979 by a local builder, this substantial family home offers versatile modern living, whilst displaying a wealth of character and charm. The accommodation expands to approximately 2660 square feet and has been well laid out over two floors. The property is ideal for multi-generational living with the ground floor offering a potential bedroom with ensuite shower room and living room. There is also potential to convert the double garage to create an annex which would have it's own independent access and may also be suitable for holiday let/Airbnb (stpp).
The property has been upgraded to include the installation of six solar panels to generate electricity and solar tubes to heat the water which return an income from the power provider. Additionally to this, all exterior windows and doors have been replaced since 2021 and all lights are now LED contributing to an excellent EPC rating of C for energy efficiency.
The property is located on a quiet road on the edge of the village and enjoys a set back position with ample driveway parking for multiple cars. The front gardens are mainly laid to lawn with a range of mature trees, shrubs and flower beds alongside a garden pond. A five bar wooden gate gives access to the rear garden and west facing patio, which has been carefully landscaped with areas of lawn, gravel and slated patio making it ideal for outdoor entertaining. There is an enclosed vegetable patch and established fruit bushes and trees along with a lovely wild flower border. Beyond the garden are the most wonderful views over open farmland.
The accommodation is as follows:
Entrance Hall - 7.37m x 2.24m (24'2" x 7'4")
Living Room - 6.86m x 3.86m (22'6" x 12'8")
Conservatory - 3.61m x 3.07m (11'10" x 10'1")
Dining Room - 4.44m x 3.76m (14'7" x 12'4")
Reception Room/Bedroom - 3.23m x 2.92m (10'7" x 9'7")
Shower Room - 2.03m x 1.83m (6'8" x 6'0")
Study - 3.23m x 2.11m (10'7" x 6'11")
Kitchen/Breakfast Room - 5.64m x 3.05m (18'6" x 10'0")
Utility Room - 2.34m x 2.06m (7'8" x 6'9")
Boot room - 3.02m x 1.91m (9'11" x 6'3")
Garage - 6.02m x 2.97m (19'9" x 9'9")
Workshop - 6.02m x 1.7m (19'9" x 5'7")
Landing
Bedroom one - 3.94m x 3.76m (12'11" x 12'4")
Ensuite - 2.11m x 1.96m (6'11" x 6'5")
Bedroom two - 3.89m x 3.4m (12'9" x 11'2")
Bedroom three - 3.86m x 3.38m (12'8" x 11'1")
Bedroom four - 3.25m x 3.05m (10'8" x 10'0")
Bedroom five - 3.05m x 2.26m (10'0" x 7'5")
Bathroom - 3.91m x 3.28m (12'10" x 10'9")
Services:
Tenure: Freehold
Council tax band: E
EPC rating: C
Brochures
Brochure 1- COUNCIL TAXA payment made to your local authority in order to pay for local services like schools, libraries, and refuse collection. The amount you pay depends on the value of the property.Read more about council Tax in our glossary page.
- Band: F
- PARKINGDetails of how and where vehicles can be parked, and any associated costs.Read more about parking in our glossary page.
- Garage,Off street
- GARDENA property has access to an outdoor space, which could be private or shared.
- Yes
- ACCESSIBILITYHow a property has been adapted to meet the needs of vulnerable or disabled individuals.Read more about accessibility in our glossary page.
- Ask agent
Vicarage Road, Great Hockham, Thetford, IP24 1PE
NEAREST STATIONS
Distances are straight line measurements from the centre of the postcode- Harling Road Station3.4 miles
- Eccles Road Station4.5 miles
About the agent
Priding ourselves on being a proactive and honest estate agent offering an experienced and personal service with strong local knowledge.
The company was originally founded by Kevin Parish and Hilary Whittley in 1994 to provide an exceptional personal service and to offer an alternative to the corporate way of selling and letting properties. We are pleased to say that the company still successfully trades on these values today.
In 2001 Whittley Parish opened their residential letti
Notes
Staying secure when looking for property
Ensure you're up to date with our latest advice on how to avoid fraud or scams when looking for property online.
Visit our security centre to find out moreDisclaimer - Property reference S836964. The information displayed about this property comprises a property advertisement. Rightmove.co.uk makes no warranty as to the accuracy or completeness of the advertisement or any linked or associated information, and Rightmove has no control over the content. This property advertisement does not constitute property particulars. The information is provided and maintained by Whittley Parish, Attleborough. Please contact the selling agent or developer directly to obtain any information which may be available under the terms of The Energy Performance of Buildings (Certificates and Inspections) (England and Wales) Regulations 2007 or the Home Report if in relation to a residential property in Scotland.
*This is the average speed from the provider with the fastest broadband package available at this postcode. The average speed displayed is based on the download speeds of at least 50% of customers at peak time (8pm to 10pm). Fibre/cable services at the postcode are subject to availability and may differ between properties within a postcode. Speeds can be affected by a range of technical and environmental factors. The speed at the property may be lower than that listed above. You can check the estimated speed and confirm availability to a property prior to purchasing on the broadband provider's website. Providers may increase charges. The information is provided and maintained by Decision Technologies Limited. **This is indicative only and based on a 2-person household with multiple devices and simultaneous usage. Broadband performance is affected by multiple factors including number of occupants and devices, simultaneous usage, router range etc. For more information speak to your broadband provider.
Map data ©OpenStreetMap contributors.
