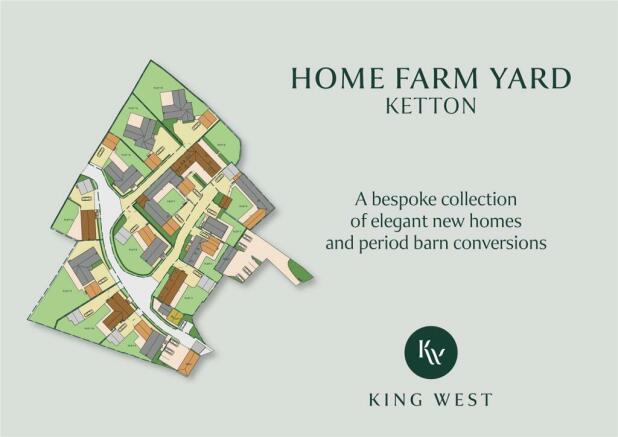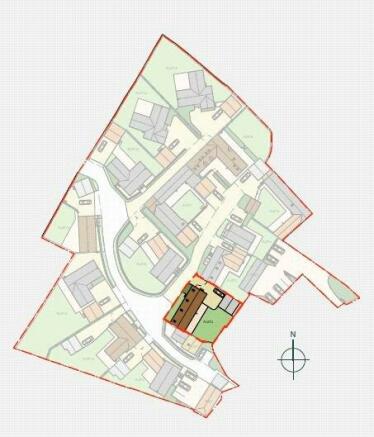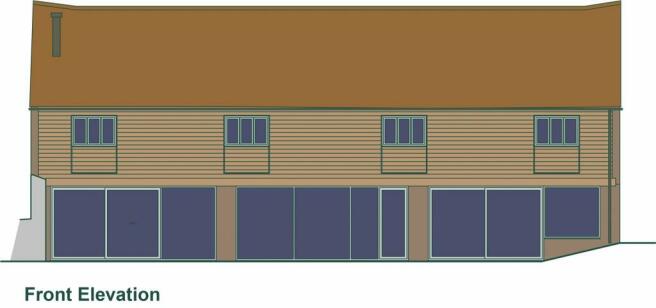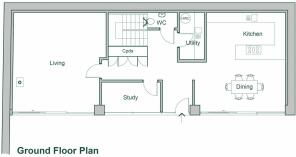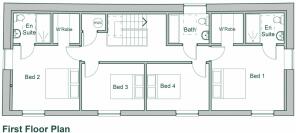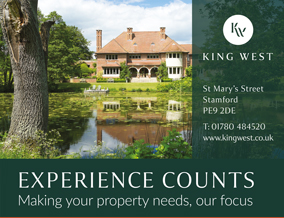
Plot 2, Home Farm Yard, High Street

- PROPERTY TYPE
House
- BEDROOMS
4
- BATHROOMS
3
- SIZE
2,496 sq ft
232 sq m
- TENUREDescribes how you own a property. There are different types of tenure - freehold, leasehold, and commonhold.Read more about tenure in our glossary page.
Freehold
Key features
- A mixture of bespoke stone-built homes and characterful barn conversions.
- High-specification and stylish finishes to both interiors and exteriors.
- Generous off-street parking for each property, with the majority offering double garaging.
- Set in the heart of the charming and popular conservation village of Ketton.
- Close to local amenities and to the vibrant Georgian Market Town of Stamford
- Beautiful countryside walks accessed directly from Home Farm Yard.
- Homes scheduled to be released for purchase in stages, as the development progresses.
- Please contact the agent for individual guide prices.
- Individual plot details and specifics available.
Description
(All distances and times are approximate)
Situation
Home Farm Yard is situated in the heart of the picturesque conservation village of Ketton.
Ketton, believed to derive its name from the historic pronunciation of the River Chater that flows through the village, is also the namesake of Ketton Stone, a limestone used in several of the beautiful buildings in the village and surrounding area. Some of the old quarries are now a Site of Special Scientific Interest, maintained by Leicestershire and Rutland Wildlife Trust. St. Mary’s Church is Grade I listed with the earliest architecture dating as far back as the 12th century whilst the Methodist Church dates back some 150 years.
Ketton has a thriving village shop and post office which is situated on the High Street. It sells a good range of food and drink products as well as papers, magazines and household products. Ketton Library is run by Rutland County Council. As well as the opportunity to borrow books, ebooks and DVDs, there is also access to public computers whilst The Hub offers fresh coffee and biscuits in the comfortable surroundings of the Library itself. Ketton Sports & Community Centre is a fully inclusive village community venue with affiliated sports sections for Cricket, Football, Tennis, Bowls, Pentanque, Junior Triathlon and a Healthy Walking Group, as well as indoor social activities including Darts, Pool, Dominoes, Crib and Bingo in the clubhouse.
Grade II listed, The Railway Inn is the only ‘wet house’ left in the county of Rutland and is known for its welcoming atmosphere and delicious bar snacks, winning ‘Rutland Pub of the Year’ in both 2021 and 2022.
There is a community apple orchard located by the River Chater in Hall Close and is one of the largest and oldest traditional orchards in Rutland. From Ketton there are good walking routes to Duddington, Empingham, Collyweston and Easton-on-the Hill and an open-access nature conservation area in the old quarry workings off Pit Lane.
The well-known national employer Heidelberg, to the Eastern edge of the village, has been on site for almost 100 years and the village has seen associated support through local initiatives and programmes over time.
A bus service connects Ketton with Stamford, Oakham and Uppingham and Ketton lies within three miles of the A1, giving convenient access to the wider road network north and south.
More extensive facilities are available in the historic market town of Stamford which also offers a train service to Peterborough, Oakham, Melton Mowbray, Leicester, Birmingham & Norwich. The Cathedral City of Peterborough offers a mainline rail service to London Kings Cross from around 45 minutes.
Further recreational facilities in the area are many and varied with Rutland Water set to the north between Uppingham and Oakham, providing sailing, windsurfing, fishing, scenic walks and cycle rides. Golf is available at Luffenham Heath, Burghley and Greetham Valley golf clubs.
There is a wide range of schooling within easy reach of the village such as the Ketton Church of England primary school which has Outstanding Ofsted status. Independent schools are situated in Uppingham, Oakham, Stamford and Oundle with a healthy mix of both state and private schooling options available.
Plot 2 - Home Farm Yard
Originally a 19th century granary and cart shed, Plot 2 is a coursed rubble limestone and brick-built property with red plain tile roof.
Beneath the first floor oak weatherboard façade, the south facing elevation has a fully glazed fenestration to the ground floor offering a light filled space accommodating an open plan
kitchen / dining area, with entrance hall, study and living room. These all benefit from the original exposed first floor timber floor structure and supporting timber columns thus retaining the character of the barn.
At first floor there are four generous double bedrooms (two with ensuite and walk-in wardrobes), a main bathroom and storage space, all benefiting from a raised chord roof structure offering a high feature ceiling with heritage roof
lights.
The property is heated by an energy efficient air source heat pump system with underfloor at ground level and radiators to first floor.
A private gravel drive provides access to a detached double garage with secluded south facing walled garden laid to lawn with a stone paved patio area.
DIRECTIONS
From Stamford take the Leicester Road (A6121) to Ketton, passing through the village of Tinwell. Continue through the village of Ketton and over the Zebra Crossing. Pass the village shop on the right and the entrance to Home Farm Yard is on the right-hand side, after approximately 75 yards.
Specification
EXTERNALLY
ROOFS are either natural blue slate, clay pantile or red plain clay tiles, with certain garages having a corrugated profile sheet roof finished in a satin finish grey aluminium, all draining to black deep flow guttering (Plot 1 has cast iron black rainwater goods).
WALLS are traditionally constructed coursed rubble local limestone and block cavity walls to new builds, with tumbled limestone quoins. Existing barn conversion structures are generally of coursed rubble limestone walls with elements of brickwork. New unfinished natural featheredge oak board and brick plinth to single storey kitchen/dining structures.
WINDOWS are bespoke Upvc finished in an agate grey colour (white internally), with metal ironmongery and thermally efficient low E coated double glazing. Plot 1 has timber windows and conservation rooflights.
DOORS to the main entrance are Upvc in a range of colours, with French patio doors in agate grey Upvc, and bi-fold/sliding doors in aluminium, all with double glazed thermally efficient low E coating. Plot 1 and selected barn conversions have timber doors.
PRIVATE DRIVEWAYS comprise a loose laid golden gravel finish which not only provides a natural appearance but facilitates the sustainable drainage of surface water.
GARDENS are laid to lawn with generous natural stone paved patio areas.
GARAGES provide double covered parking to all homes, except Plot 3 which has a car port and Plots 1 and 4 which benefit from open parking spaces.
BOUNDARIES to each plot comprise either existing stone wall and/or adjacent building structures, with new livestock fencing and round timber post and mixed native hedging giving a natural countryside appearance. (see site layout for specific plot treatments).
INTERNALLY
FLOORS to kitchen/utility/dining areas will be finished with a quality matching natural stone or porcelain tile, with entrance hall and snug in the same or alternatively an engineered natural wood finish board. All bathroom, WC and ensuite will be tiled. Other areas will be ready to receive buyer flooring.
WALLS will have a painted plaster finish, with some existing feature walls to be left ‘exposed’ to barn conversions to retain the character of the original structures. Painted timber skirtings, architraves and window boards will complete the look.
CEILINGS are of painted plasterboard, with raised chord trusses to selected areas providing added height and feature. Plots 2 and 6 will benefit from the exposed painted original first floor structures when viewed at ground floor level.
INTERNAL DOORS will be of either natural oak or painted moulded contemporary design, all with metal ironmongery. Double doors to lounge areas will be timber framed with full height glazing on parliament hinges.
KITCHENS comprise a bespoke design supplied and installed by a local specialist and include double oven, large hob, extractor, built in fridge freezer and dishwasher, with either a contemporary composite or traditional ceramic sink with mixer tap. Selected kitchens will benefit from built-in wine coolers and pantry units. Worktops will be of a quality quartz stone finish.
UTILITY ROOMS will harmonize with the kitchen specification, with storage cupboards and worktop, sink, and space for washer and dryer.
BATHROOMS and ensuites are all fitted with white contemporary quality sanitaryware with generous sized walk-in glazed showers and / or bath, chrome fixtures and fittings, and vanity units with mirrors over. Floors will be tiled as will walls to wet areas. (See floor plans for specific sanitaryware provisions).
POWER AND LIGHTING at ground floor will be via brushed metal sockets and switch plates, with stainless steel energy efficient LED downlighting throughout. TV points will be provided to the living room, kitchen and principal bedroom. External metal light fittings will illuminate entrance and patio areas.
HEATING will be supplied by an energy efficient Air Source Heat Pump with underfloor system to ground floor and thermostatic valved radiators to upper floors, all operated by a fully programmable and zoned system with remote connectivity. Bathrooms will have the benefit of contemporary heated towel rails. Living rooms will have the added benefit of feature fireplaces capable of accepting wood burning stoves (excluding Plot 1).
Structural Warranties in the form of a Protek 10 year policy will be available to all homes.
About the Developer
Beeson Wright are a family owned development company specialising in traditional and contemporary residential developments.
Based in the historic town of Stamford, we are passionate about delivering exceptional quality bespoke builds in the surrounding areas. This is achieved with the help of a team of highly skilled local craftsmen and architects and designers ensuring we don’t just meet standards, but we exceed them, with energy efficient features building for a greener better future.
“We feel that our company ethos sets us apart from other developers, and if we aren’t excited by a development opportunity and proud to put our name against it, we simply won’t do it!”
Accreditations include the Consumer Code for New Homes and with insurance backed 10 year structural warranties, our residential developments offer a customer focused experience providing peace of mind for years to come.
For further information go to:
List of Clauses
RIGHTS OF WAY, EASEMENTS, WAY LEAVES
Properties will be sold subject to the benefit of all existing rights, both public and private including rights of way, supply of drainage, water abstraction, electricity supplies and other rights, covenants, restrictions and obligations, quasi-easements and all wayleaves, whether referred to or not. It may be necessary for rights and reservations to be made to provide services, access, and maintenance to the properties as the properties are likely to be sold individually not collectively.
HEALTH AND SAFETY
Given the potential hazards of a working development we ask you to be as vigilant as possible when making your inspection for your own personal safety, particularly around machinery.
SERVICES
Mains water, electricity, and drainage are connected. Air source heat pump central heating. None of the services have been tested by the agents.
FIXTURES AND FITTINGS
Should interested parties wish to negotiate upon fixtures and fittings provided as part of the construction process, requests will be considered on a case-by-case basis.
AGENT NOTE
The Site Plan is intended for illustrative purposes only, as construction and landscaping details can change during the course of the development. Trees, planting and open space shown are indicative and actual numbers and positions may vary. The Site Plan does not form any part of a warranty or contract. The same applies to floorplans, where provided.
All dimensions, descriptions, areas, layouts, reference to condition and materials etc. are subject to change due to the nature of the development. Beeson Wright reserve the right to make changes to the specification during the course of the construction process.
We understand that property within Home Farm Yard will be sold freehold, with each property required to join a management company, to be formed in due course.
STATUTORY AUTHORITY
Rutland County Council:
VIEWING
The property may only be inspected by prior arrangement through King West. Tel:
IMPORTANT NOTICE
King West, their joint Agents (if any) and clients give notice that:
1. These property particulars should not be regarded as an offer, or contract or part of one. You should not rely on any statements by King West in the particulars, or by word of mouth or in writing as being factually accurate about the property, nor its condition or its value. We have no authority to make any representations or warranties in relation to the property either here or elsewhere and accordingly any information given is entirely without responsibility.
2. The photographs illustrate parts of the property as were apparent at the time they were taken. Any areas, measurements or distances are approximate only.
3. Any reference to the use or alterations of any part of the property does not imply that the necessary planning, building regulations or other consents have been obtained. It is the responsibility of a purchaser or lessee to confirm that these have been dealt with properly and that all information is correct.
4. All dimensions, descriptions, areas, reference to condition and permission for use and occupation and their details are given in good faith and are believed to be correct, but intending purchasers should not rely upon them as statements of fact but must satisfy themselves by inspection or otherwise as to the accuracy of each item.
5. King West have not tested any services, equipment or facilities, the buyer or lessee must satisfy themselves by inspection or otherwise.
6. MONEY LAUNDERING REGULATIONS: Intending purchasers will be asked to produce satisfactory proof of their identification, address and source of funds at the point any sale is agreed in order to comply with The Money Laundering, Terrorist Financing and Transfer of Funds (Information on the Payer) Regulations 2017. King West asks for your co-operation in this regard.
7. These particulars should not be reproduced without prior consent of King West. November 2023
Brochures
Particulars- COUNCIL TAXA payment made to your local authority in order to pay for local services like schools, libraries, and refuse collection. The amount you pay depends on the value of the property.Read more about council Tax in our glossary page.
- Band: TBC
- PARKINGDetails of how and where vehicles can be parked, and any associated costs.Read more about parking in our glossary page.
- Yes
- GARDENA property has access to an outdoor space, which could be private or shared.
- Yes
- ACCESSIBILITYHow a property has been adapted to meet the needs of vulnerable or disabled individuals.Read more about accessibility in our glossary page.
- Ask agent
Energy performance certificate - ask agent
Plot 2, Home Farm Yard, High Street
NEAREST STATIONS
Distances are straight line measurements from the centre of the postcode- Stamford Station3.2 miles
About the agent
Experience counts.
When moving house the support of a team with experience is paramount.
From an honest property valuation to professional brochures, fantastic photography to spellbinding descriptions. We know the market, we know what sells and who is looking to move. Our service levels are exceptional and we will do all that we can to ensure that your journey is as smooth as possible.
Don't take our word for it, read our testimonials to see what our clients say about our
Industry affiliations



Notes
Staying secure when looking for property
Ensure you're up to date with our latest advice on how to avoid fraud or scams when looking for property online.
Visit our security centre to find out moreDisclaimer - Property reference STA240002. The information displayed about this property comprises a property advertisement. Rightmove.co.uk makes no warranty as to the accuracy or completeness of the advertisement or any linked or associated information, and Rightmove has no control over the content. This property advertisement does not constitute property particulars. The information is provided and maintained by King West, Stamford. Please contact the selling agent or developer directly to obtain any information which may be available under the terms of The Energy Performance of Buildings (Certificates and Inspections) (England and Wales) Regulations 2007 or the Home Report if in relation to a residential property in Scotland.
*This is the average speed from the provider with the fastest broadband package available at this postcode. The average speed displayed is based on the download speeds of at least 50% of customers at peak time (8pm to 10pm). Fibre/cable services at the postcode are subject to availability and may differ between properties within a postcode. Speeds can be affected by a range of technical and environmental factors. The speed at the property may be lower than that listed above. You can check the estimated speed and confirm availability to a property prior to purchasing on the broadband provider's website. Providers may increase charges. The information is provided and maintained by Decision Technologies Limited. **This is indicative only and based on a 2-person household with multiple devices and simultaneous usage. Broadband performance is affected by multiple factors including number of occupants and devices, simultaneous usage, router range etc. For more information speak to your broadband provider.
Map data ©OpenStreetMap contributors.
