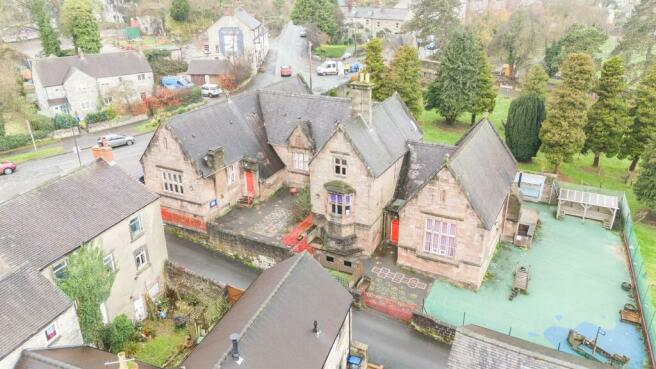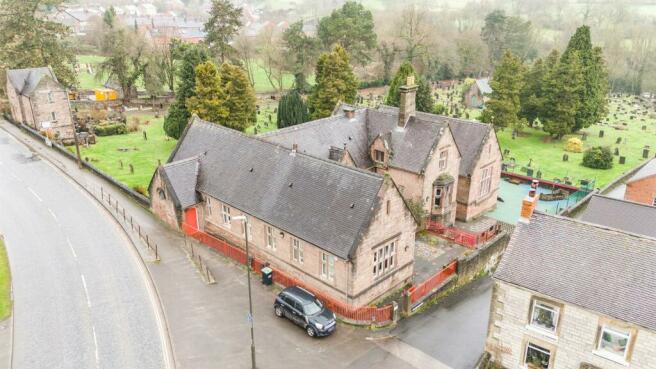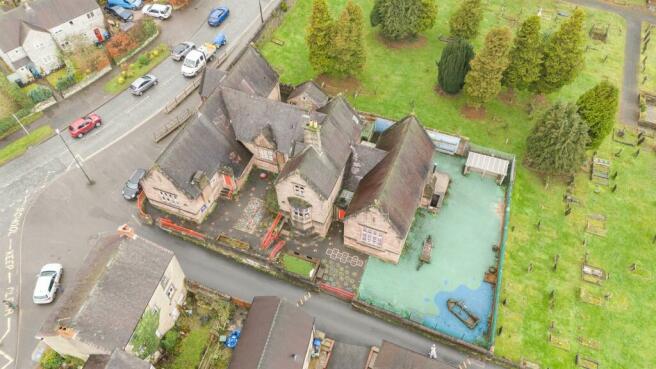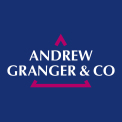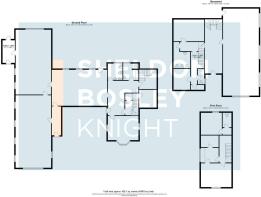The Former Wirksworth Infant School
- PROPERTY TYPE
Residential Development
- SIZE
4,828 sq ft
449 sq m
Key features
- Former School
- Grade II Listed
- Potential for Conversion or Re-development (subject to planning)
- Period Features
- 448.57m2 (4,828 ft2)
Description
Spanning three levels, the substantial purpose-built school building has a total gross Internal area (GIA) is approximately 448.57m2 (4,828 ft2) and is situated within an approximately 0.25-acre (992m2) plot.
Description - A rare opportunity to acquire a Grade II listed School in a sought-after location, with potential for Conversion or Re-development (subject to planning) or suitable for a continuation of use within Use Class F1.
The former school comprises a substantial purpose-built grade two listed school building set out over 3 levels, within an approximately 0.25 acres (992m2) plot. Built in 1851 the school is constructed from coursed sandstone with ashlar dressings walls under pitched tile roofs and boasts several period features, including stone mullion windows, coped gables with kneelers, and finials. The total gross internal area (GIA) is approximately 448.57m2 (4,828 ft2) and is further described below.
All main services are connected and the property benefits from gas fired central heating.
Location - The Former School is located on the corner between Harrison Drive and Cemetery Lane on the northern edge of the town of Wirksworth, a market town in the Derbyshire Dales district of Derbyshire, and situated on the Edge of the Peak District National Park
Accommodation - Upper School Building:
Classrooms x 3
Office
Store Room
WC x 2 Ladies, Gentlemen
Office
Interlinking Corridors
First Floor:
Offices x 2
Kitchen
Store
Offices
WC
Lower School Building:
Hall/Classroom
Corridor
Kitchen
WC
Store Room x 2
Externally:
There is a lower basement housing the boiler room and two external stores.
The Gross Internal Floor area of the property is approximately 448.57m2 and the total site is approx. 0.25 acres.
Planning - The property is Grade II listed. All interested parties should complete their own planning enquiries.
Use And Classification - It is assumed that the property falls within Class F1.
Epc - The property has been assessed with an EPC rating of 'F' (141).
Tenure - The property is offered for sale freehold with vacant possession on completion.
The property is not registered with the land registry.
Services - We understand that the property is served with mains electric, gas and water.
Fixtures And Fittings - The School is to be sold with all fixtures and fittings.
Business Rates - The Property is not currently rated for Business Rates.
Method Of Sale - Private Treaty.
Vat - In the event that any part of the property is subject to VAT this will be payable by the purchaser in addition to the purchase price.
Viewings - All viewings will need to be accompanied and arranged with the agents in advance.
It should be noted that the property does not have any parking spaces associated with it and viewing parties are advised to locate on-street parking prior to viewing the property.
Local Authority - Derbyshire Dales District Council
Town Hall
Bank Road
Matlock
Derbyshire
DE4 3NN
Tel:
Further Information - For any further enquiries please contact the agents.
Peter Chennells
Peter.
Agents Notice - For clarification, Andrew Granger & Co wish to inform interested parties that we have prepared these particulars as a general guide.
These particulars were prepared in January 2024
Brochures
The Former Wirksworth Infant SchoolBrochureThe Former Wirksworth Infant School
NEAREST STATIONS
Distances are straight line measurements from the centre of the postcode- Cromford Station2.2 miles
- Matlock Bath Station2.6 miles
- Whatstandwell Station2.8 miles
About the agent
We're among the East Midlands' largest property specialists with experts across the board.
From home sales and lettings to valuations and rural estate management, we strive to make things as easy as possible for our clients, and as a result we often repeat business with happy clients.
Our reputation as a friendly, professional estate agency is based on keeping our customers informed and making sure the best price is achieved - whether you are buying or selling.
With three to
Notes
Disclaimer - Property reference 32834371. The information displayed about this property comprises a property advertisement. Rightmove.co.uk makes no warranty as to the accuracy or completeness of the advertisement or any linked or associated information, and Rightmove has no control over the content. This property advertisement does not constitute property particulars. The information is provided and maintained by Andrew Granger, Loughborough. Please contact the selling agent or developer directly to obtain any information which may be available under the terms of The Energy Performance of Buildings (Certificates and Inspections) (England and Wales) Regulations 2007 or the Home Report if in relation to a residential property in Scotland.
Map data ©OpenStreetMap contributors.
