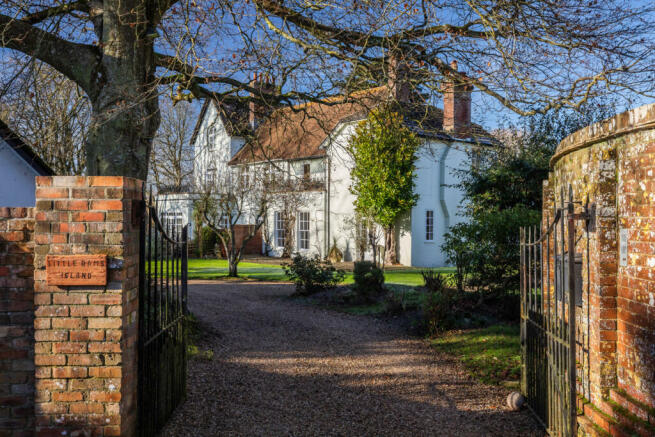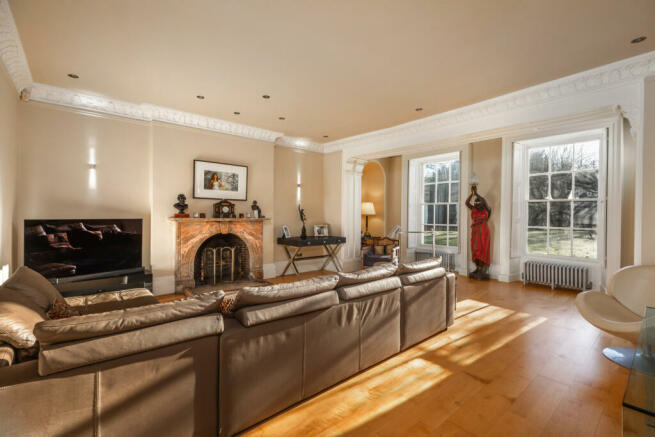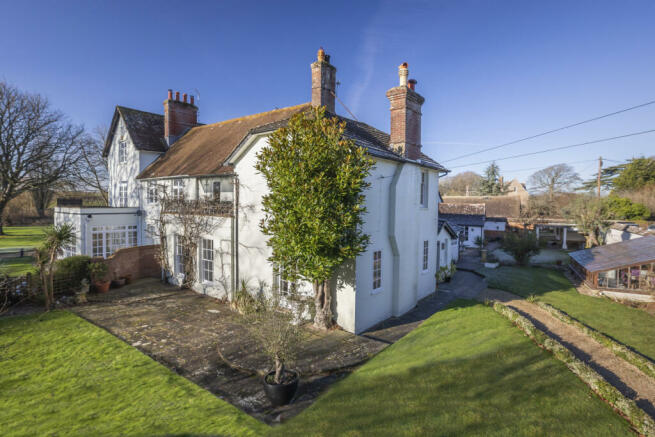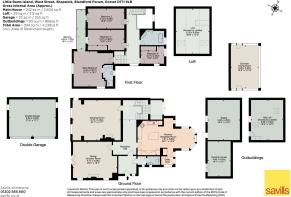
West Street, Shapwick, Blandford Forum, Dorset, DT11

- PROPERTY TYPE
Semi-Detached
- BEDROOMS
4
- BATHROOMS
2
- SIZE
2,604 sq ft
242 sq m
- TENUREDescribes how you own a property. There are different types of tenure - freehold, leasehold, and commonhold.Read more about tenure in our glossary page.
Freehold
Key features
- Small and picturesque Dorset village
- Between popular Wimborne Minster and Blandford Forum
- Delightful village house in secluded location
- Extensively refurbished in recent years with period features
- Elegant reception rooms with high ceilings
- Pretty gardens with sunny terrace and courtyard
- Stable block and summer house, ideal as home office
- EPC Rating = F
Description
Description
A charming village house occupying a delightful setting. Little Rams Island, and the adjoining River House were formerly the village Rectory and are understood to date from the late 18th or early 19th century. They enjoy a secluded location adjacent to both the village church and River Stour. The house has most appealing elevations of painted brick and render under a tiled roof, enhanced by deep sash windows and a balcony on the garden front. The property has been extensively refurbished in recent years yet retains a wealth of character features. These include two particularly fine reception rooms, both with fireplaces, many window shutters, ceiling cornices, and a most elegant staircase.
A panelled front door opens into the entrance vestibule with original flagstone floor, and leading off is a sleek modern guest cloakroom with limestone wall and floor tiling. The welcoming reception hall has a limestone floor, and a study area with arched mirrored recess and understairs storage. The stunning drawing room features a pink marble fireplace with open grate, a high ceiling with ornate cornice, and deep sash windows and a casement door overlooking the gardens. The impressive dining room is also used as a snooker room, and features an open fireplace with marble inset, Elm floorboards, French doors with a window seat, and window shutters. The kitchen/ breakfast room has central and electric underfloor heating and is attractively fitted with an extensive range of custom units in maple and cherry woods with a central granite topped island, gas hob, double oven, fridge and dishwasher. The conservatory/ breakfast area overlooks the rear courtyard garden and opens into the utility area with a matching range of units, plumbing for washer, water softener, and a door to outside.
An elegant staircase with wood handrail and balustrade, leads up to the first floor landing, flooded with light from two large sash windows. The main bedroom has a vaulted ceiling, access to the balcony with views toward the river, a dressing area, and a modern en suite shower room with limestone tiling. There are three further characterful bedrooms, two of which have access to the balcony. A loft ladder from the second bedroom leads up to a useful loft room with Velux windows. The spacious family bathroom has a double ended shower bath, basin with illuminated mirror over, WC, and large linen cupboard with mirrored doors.
Outside
A pair of iron gates and a sweeping shingle driveway lead to a generous parking and turning area, and to the Double Garage with electric roller shutter doors and loft storage. The pretty, secluded gardens extend to almost a third of an acre and are a delightful feature being mainly walled. They are mainly laid to lawn with borders including an attractive variety of herbaceous plants, shrubs and mature trees. The gardens are perfect for outdoor entertaining, with a sunny terrace at the front, a secluded courtyard at the rear, a pergola with a viewing platform, and a charming conservatory with large vine used as a summer dining room. At the rear is a former Stable Block with original brick and flint floor and hay loft over. Adjoining is a Summerhouse which would also be ideal as a home office.
Photos taken 2023/2024
Location
Shapwick is a small and picturesque Dorset village, originally part of the Bankes (Kingston Lacy) Estate, left to the National Trust in 1982.
It is situated between the popular towns of Wimborne Minster and Blandford Forum, both providing a wide variety of amenities and day to day shopping.
Wimborne has the Tivoli theatre and branches of Waitrose and M&S Food, and Blandford has an M&S Food and three major supermarkets.
Within the village are an historic church, St Bartholomews, a village green and children’s play area, and a popular public house, The Anchor, which is part owned by village residents.
Shapwick is set within beautiful open countryside, with the majority of adjacent farmland being owned by the National Trust.
Great riding, walking and cycling can be enjoyed nearby, and in the New Forest National Park to the east, and on the Purbeck Hills and UNESCO World Heritage Jurassic Coast to the west.
The house lies in the catchment area for Pamphill First, Allenbourn Middle, and Queen Elizabeth's schools, and there are many fine independent schools in the wider area, including Canford, Bryanston, Clayesmore and Dumpton.
Trains run from Poole to London Waterloo and the A31 at Wimborne leads directly onto the M27/M3 to London.
Bournemouth Airport is just 15 miles drive.
Square Footage: 2,604 sq ft
Directions
(DT11 9LB)
From Wimborne, proceed towards Blandford on the B3082, passing the entrance to Kingston Lacy House and to the avenue of trees approaching Badbury Rings. Pass the
turning for Sturminster Marshall, and then take the next turn left to Shapwick. Proceed into the village and with the pub on your right, turn right at the junction. Little Rams Island can be found on the left hand side, just before The Old School day nursery.
Additional Info
Council Tax Band F
Services
Mains water, electricity and drainage. Oil fired central heating. Propane gas hob.
Brochures
Web Details- COUNCIL TAXA payment made to your local authority in order to pay for local services like schools, libraries, and refuse collection. The amount you pay depends on the value of the property.Read more about council Tax in our glossary page.
- Band: F
- PARKINGDetails of how and where vehicles can be parked, and any associated costs.Read more about parking in our glossary page.
- Yes
- GARDENA property has access to an outdoor space, which could be private or shared.
- Yes
- ACCESSIBILITYHow a property has been adapted to meet the needs of vulnerable or disabled individuals.Read more about accessibility in our glossary page.
- Ask agent
West Street, Shapwick, Blandford Forum, Dorset, DT11
NEAREST STATIONS
Distances are straight line measurements from the centre of the postcode- Hamworthy Station7.0 miles
About the agent
Why Savills
Founded in the UK in 1855, Savills is one of the world's leading property agents. Our experience and expertise span the globe, with over 700 offices across the Americas, Europe, Asia Pacific, Africa, and the Middle East. Our scale gives us wide-ranging specialist and local knowledge, and we take pride in providing best-in-class advice as we help individuals, businesses and institutions make better property decisions.
Outstanding property
We have been advising on
Notes
Staying secure when looking for property
Ensure you're up to date with our latest advice on how to avoid fraud or scams when looking for property online.
Visit our security centre to find out moreDisclaimer - Property reference WBS110268. The information displayed about this property comprises a property advertisement. Rightmove.co.uk makes no warranty as to the accuracy or completeness of the advertisement or any linked or associated information, and Rightmove has no control over the content. This property advertisement does not constitute property particulars. The information is provided and maintained by Savills, Wimborne. Please contact the selling agent or developer directly to obtain any information which may be available under the terms of The Energy Performance of Buildings (Certificates and Inspections) (England and Wales) Regulations 2007 or the Home Report if in relation to a residential property in Scotland.
*This is the average speed from the provider with the fastest broadband package available at this postcode. The average speed displayed is based on the download speeds of at least 50% of customers at peak time (8pm to 10pm). Fibre/cable services at the postcode are subject to availability and may differ between properties within a postcode. Speeds can be affected by a range of technical and environmental factors. The speed at the property may be lower than that listed above. You can check the estimated speed and confirm availability to a property prior to purchasing on the broadband provider's website. Providers may increase charges. The information is provided and maintained by Decision Technologies Limited. **This is indicative only and based on a 2-person household with multiple devices and simultaneous usage. Broadband performance is affected by multiple factors including number of occupants and devices, simultaneous usage, router range etc. For more information speak to your broadband provider.
Map data ©OpenStreetMap contributors.





