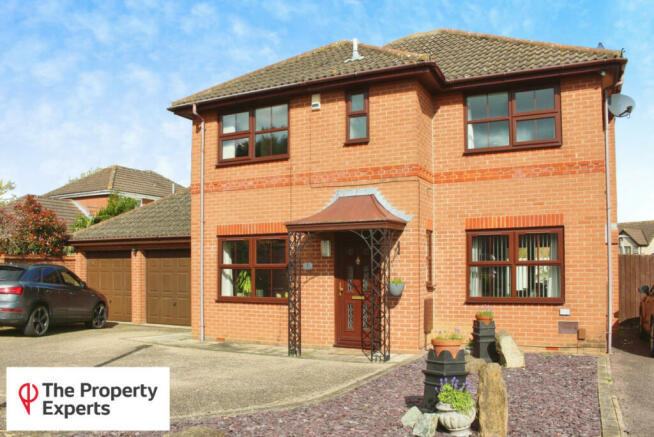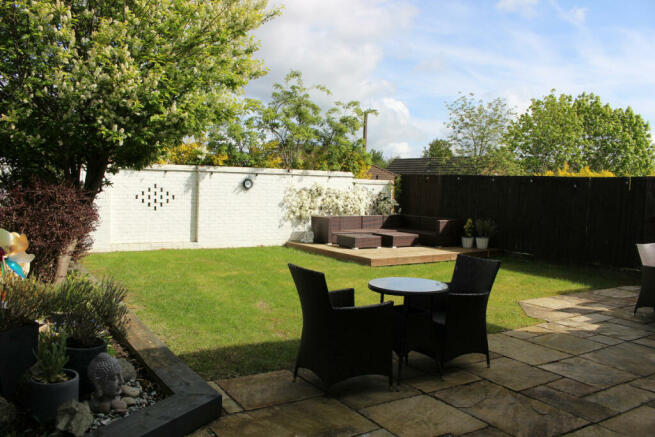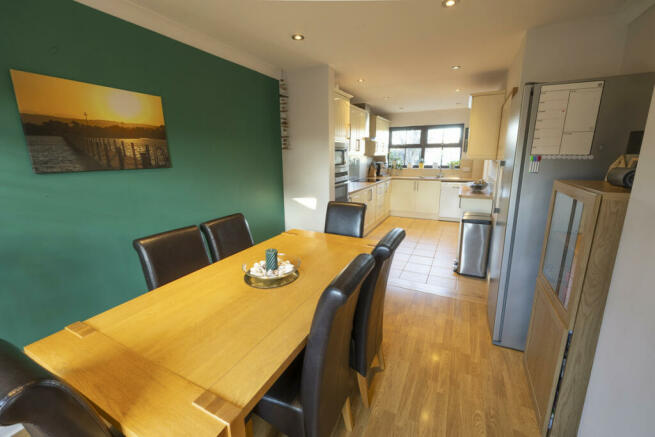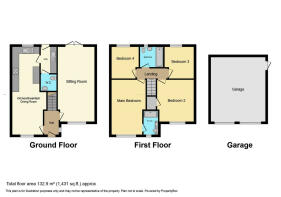Tudeley Hale, Milton Keynes, MK7

- PROPERTY TYPE
Detached
- BEDROOMS
4
- BATHROOMS
2
- SIZE
1,163 sq ft
108 sq m
- TENUREDescribes how you own a property. There are different types of tenure - freehold, leasehold, and commonhold.Read more about tenure in our glossary page.
Freehold
Key features
- Detached
- Detached Double Garage
- Ensuite to Master
- Off road parking
- Beautifully presented
- Spacious rooms with natural light
- Excellent Schools
- Sought after location
- Convenient Transport Links
- EPC Rating - D
Description
The ground floor boasts a dual aspect sitting room, creating a bright and welcoming atmosphere. The dining room seamlessly flows into the open plan kitchen, providing a perfect space for entertaining or family gatherings.
Nestled in the sought-after area of Kents Hill, this property combines style, functionality, and ample space, making it an ideal home for discerning buyers.
Situated in a convenient location, this property benefits from excellent public transport links, making commuting hassle-free. Nearby schools, parks, and walking and cycling routes ensure that leisure activities are easily accessible.
Key Features:
Modern Design: The property showcases a modern aesthetic design.
Spacious Interior: With approximately 1,100 sq. ft. of thoughtfully designed living space spread over two floors, this residence provides roomy accommodation for comfortable living.
Open Plan Living: The ground floor boasts a dual-aspect sitting room, creating a bright and welcoming atmosphere. The dining room seamlessly flows into the open plan kitchen, providing a perfect space for entertaining or family gatherings.
Well-Equipped Kitchen: The kitchen has been tastefully refitted, offering a contemporary space for culinary enthusiasts. The adjacent utility room adds convenience to daily tasks.
Four Bedrooms: A large master bedroom with its en suite shower room.
Enclosed Rear Garden: Step outside to discover an inviting enclosed rear garden, offering a private outdoor space for relaxation and recreation.
Double Garage: The property includes a detached double garage, providing secure parking and additional storage options.
Ample Parking: There's parking for up to four cars at the front of the property, ensuring convenience for both residents and guests.
Freehold
Entrance Hall
Staircase leading to first floor. Double glazed window to side. Doors to Dining room, and Sitting room, Nest Central heating thermostat.
Sitting Room
21’8” x 10’4”
Double glazed window to front. Double glazed French doors opening onto rear garden patio area. Inset spotlights to ceiling. Coving to ceiling. Wall mounted radiator.
Dining Room
12'4" x 9’11"
Double glazed window to front. Wood laminate flooring. Coving to ceiling, inset spotlights to ceiling, wall mounted radiator.
Kitchen
12'9" x 7’11"
Double glazed window to rear. Ceramic tiled floor. Fitted with a comprehensive range of wall, base and drawer units with roll top work tops, tiled splashbacks. Built in under counter Fridge. Plumbing and recess for dishwasher. Single draining sink unit with mixer tap over. Neff fan assisted electric double oven. Four ring induction hob with extractor hood over. Fitted microwave cooker. Space for upright fridge freezer, Inset spotlights to ceiling. Door to Utility Room.
Utility Room
8” x 4’10"
Half double glazed door to rear garden. Fitted wall and base units with fitted work tops. Single draining stainless steel sink unit with mixer tap over. Ceramic tiled floor. Plumbing and space for washing machine. Space for under counter freezer, Wall mounted Glow Worm gas boiler.
Cloakroom
Refitted contemporary white WC, Vanity unit hand wash basin with mixer tap, with tiled splash back, pop up waste and storage below. Tiled Floor.
Landing
Doors to Bedrooms and family bathroom. Access to loft space.
Master Bedroom
15' 11" x 10' 4"
Double glazed window to Front. Tv point. Wall mounted radiator. Door to En-suite
Ensuite
Fully tiled, fitted with a contemporary suite comprising Combination Vanity Basin and low level WC, wash basin with mixer tap. Large shower cubicle wall mounted shower mixer with shower head. Chrome towel radiator. Tiled floor
Bedroom 1
12’3” x 10’5”
Double glazed window to Front. Wood laminate flooring. Wall mounted radiator. Door to airing cupboard housing Water cylinder.
Bedroom 2
9’6” x 8’6”
Double glazed window to rear. Wall mounted radiator.
Bedroom 3
9’6” x 8’5”
Double glazed window to rear. Wood laminate flooring. Wall mounted radiator.
Bathroom
Frosted Double glazed window to rear. Refitted contemporary white suite WC, P shaped panelled bath with Curved Shower screen and mixer tap with wall mounted Shower head, pop up waste, Vanity unit hand wash basin with mixer tap, pop up waste and storage below.
Garage
18'8" x 15'10"
Detached double garage with power and two up and over garage doors.
Disclaimer
DISCLAIMER: Whilst these particulars are believed to be correct and are given in good faith, they are not warranted, and any interested parties must satisfy themselves by inspection, or otherwise, as to the correctness of each of them. These particulars do not constitute an offer or contract or part thereof and areas, measurements and distances are given as a guide only. Photographs depict only certain parts of the property. Nothing within the particulars shall be deemed to be a statement as to the structural condition, nor the working order of services and appliances.
Brochures
Brochure 1Council TaxA payment made to your local authority in order to pay for local services like schools, libraries, and refuse collection. The amount you pay depends on the value of the property.Read more about council tax in our glossary page.
Band: E
Tudeley Hale, Milton Keynes, MK7
NEAREST STATIONS
Distances are straight line measurements from the centre of the postcode- Bow Brickhill Station1.9 miles
- Woburn Sands Station1.9 miles
- Fenny Stratford Station2.4 miles
About the agent
Why Choose the Property Experts
* Dedicated personal agent, so you have one point of contact from start to finish
* Available 7 days a week, evening and weekend for your convenience
* Dealing with a limited number of clients to give you a more personal service
* Trained in negotiation to extract the highest offer from buyers
* An expert in marketing to provide the widest exposure to potential buyers
* Resulting in the maximum price for the seller and a smoo
Industry affiliations





Notes
Staying secure when looking for property
Ensure you're up to date with our latest advice on how to avoid fraud or scams when looking for property online.
Visit our security centre to find out moreDisclaimer - Property reference RX351816. The information displayed about this property comprises a property advertisement. Rightmove.co.uk makes no warranty as to the accuracy or completeness of the advertisement or any linked or associated information, and Rightmove has no control over the content. This property advertisement does not constitute property particulars. The information is provided and maintained by The Property Experts, London. Please contact the selling agent or developer directly to obtain any information which may be available under the terms of The Energy Performance of Buildings (Certificates and Inspections) (England and Wales) Regulations 2007 or the Home Report if in relation to a residential property in Scotland.
*This is the average speed from the provider with the fastest broadband package available at this postcode. The average speed displayed is based on the download speeds of at least 50% of customers at peak time (8pm to 10pm). Fibre/cable services at the postcode are subject to availability and may differ between properties within a postcode. Speeds can be affected by a range of technical and environmental factors. The speed at the property may be lower than that listed above. You can check the estimated speed and confirm availability to a property prior to purchasing on the broadband provider's website. Providers may increase charges. The information is provided and maintained by Decision Technologies Limited. **This is indicative only and based on a 2-person household with multiple devices and simultaneous usage. Broadband performance is affected by multiple factors including number of occupants and devices, simultaneous usage, router range etc. For more information speak to your broadband provider.
Map data ©OpenStreetMap contributors.




