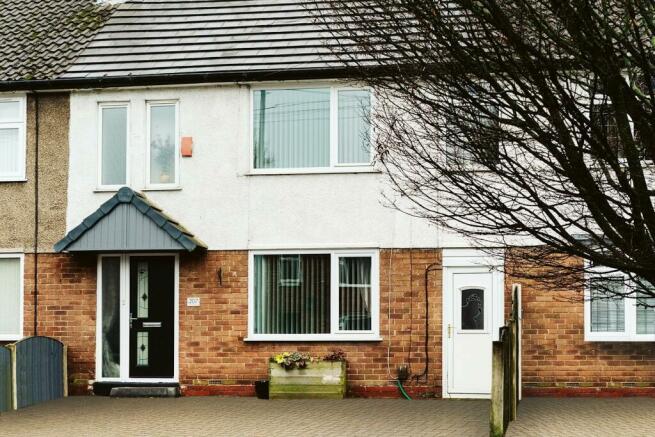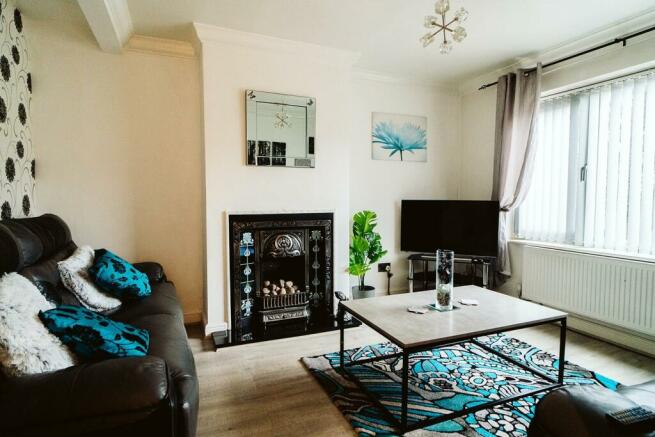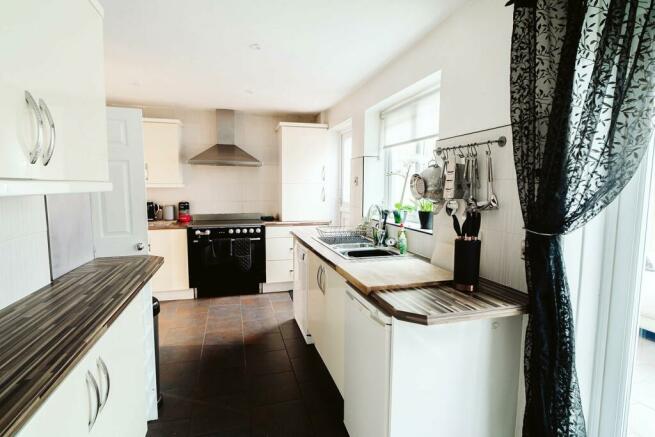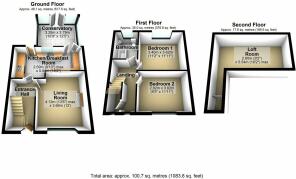207 Turves Road, Cheadle Hulme, SK8 6AL
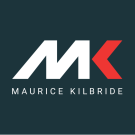
- PROPERTY TYPE
Terraced
- BEDROOMS
2
- BATHROOMS
1
- SIZE
Ask agent
- TENUREDescribes how you own a property. There are different types of tenure - freehold, leasehold, and commonhold.Read more about tenure in our glossary page.
Freehold
Key features
- Stunning three storey middle terraced Mews house
- Popular location close to Cheadle Hulme village
- Stylishly presented and versatile family accommodation
- Front lounge and useful Conservatory/Sitting Room
- Contemporary fitted Kitchen
- Two large bedrooms and bathroom/WC combined
- Versatile Loft room currently used as bedroom three
- Gas central heating and double glazing
- Off road parking for two/three cars
- Private rear garden
Description
This deceptively spacious middle terraced mews house has undergone a stunning transformation, making it the epitome of modern family living.
Step into a world of convenience, just a few minutes drive away from the fashionable village of Cheadle Hulme, where an array of shops, cafe bars, and restaurants await, with the added luxury of the train station and some of Greater Manchester's finest schools.
Spread across three floors, the property includes a front living room, contemporary fitted kitchen, and a generously sized Conservatory/second sitting room – the perfect space for entertaining or unwinding. The first floor has two spacious bedrooms and a modern bathroom/WC combined.
The second floor, is a large converted loft room, currently utilized as a bedroom. While lacking building regs or planning, this unique space offers incredible versatility. Further highlights include gas central heating and double glazing. Outside, a block paved frontage provides parking for up to three cars, ensuring convenience for residents and guests alike. The private, enclosed rear garden is mainly paved with a delightful seating area, flower and shrub borders, high fencing and a large timber shed, perfect for enjoying time outside on balmy sunny days.
For commuters, easy access to the A34 bypass, the national motorway network, and Manchester International Airport makes travel a breeze. Don't miss the opportunity to make this meticulously improved mews house your new home – where style, space, and location seamlessly come together.
Approximate room sizes
Entrance Hall
Attractive Composite front side with matching side panel with opaque glazing, radiator in decorative cabinet, tiled flooring, central heating thermostat, recessed ceiling downlighters, understair storage/cloaks cupboard housing washing machine, staircase to:
Living Room 4.12m (13'6") max x 3.66m (12')
Double glazed window to front, feature cast iron fireplace with tiled surround and pebbled living flame gas fire fitted, radiator, laminate floor covering, TV point, picture rail, wall light, stairs.
Kitchen/Breakfast Room 5.54m (18'2") x 2.69m (8'10") max
Fitted with a matching range of stylish contemporary base and eye level units with contrasting worktop space over, 1+1/2 bowl stainless steel sink unit with single drainer and mixer tap, matching breakfast bar, matching cupboard housing wall mounted Worcester gas combination boiler, wine rack, freezer space, wall tiling to work top areas, tiled floor, space for cooker and fridge, recessed downlighters. double glazed stable door to garden, double glazed double doors, opening to Conservatory, door to:
Conservatory/Sitting Room 3.79m (12'5") x 3.28m (10'9")
Half brick and uPVC double glazed construction with uPVC double glazed windows, polycarbonate roof, TV point and power and light, radiator, tiled flooring, under floor heating, double glazed double doors to rear.
First Floor Landing
Opaque double glazed window to front, radiator, staircase to second floor, door to:
Bedroom 1 3.62m (11'11") x 3.40m (11'2")
Double glazed window to rear, radiator, coved ceiling.
Bedroom 2 3.62m (11'11") x 2.82m (9'3")
Double glazed window to front, radiator, coved ceiling.
Bathroom
Fitted with three piece suite comprising panelled bath with separate shower over and folding glass screen, pedestal wash hand basin and low-level WC, fully tiled walls, heated towel rail, opaque double glazed window to rear, laminate floor covering, door to:
Second Floor
Loft Room 5.54m (18'2") max x 2.80m (9'2")
Double glazed velux skylight window to rear elevation, recessed ceiling downlighters, radiator, access to eaves storage.
Outside
Block paved frontage with parking space for up to three cars. There is a side door to a ginell with shelving and further door to the rear garden, which is extremely private and is stone flagged with planter and well stocked flower, shrub and evergreen borders, raised decked seating area and a large garden shed and patio area.
Brochures
Brochure 1- COUNCIL TAXA payment made to your local authority in order to pay for local services like schools, libraries, and refuse collection. The amount you pay depends on the value of the property.Read more about council Tax in our glossary page.
- Ask agent
- PARKINGDetails of how and where vehicles can be parked, and any associated costs.Read more about parking in our glossary page.
- Off street
- GARDENA property has access to an outdoor space, which could be private or shared.
- Yes
- ACCESSIBILITYHow a property has been adapted to meet the needs of vulnerable or disabled individuals.Read more about accessibility in our glossary page.
- Ask agent
207 Turves Road, Cheadle Hulme, SK8 6AL
NEAREST STATIONS
Distances are straight line measurements from the centre of the postcode- Cheadle Hulme Station0.9 miles
- Heald Green Station1.2 miles
- Gatley Station1.7 miles
About the agent
We are a reputable family owned company with comprehensive knowledge of our local market, providing a first class service, whilst offering truly national and world wide coverage. Honesty and integrity are our watchwords but we also pioneer and embrace all that is new in property sales where this serves our clients better.
Established in 2000, our superb property showroom in Cheadle occupies arguably the most prominent position, right in the village centre and still attracts considerabl
Industry affiliations

Notes
Staying secure when looking for property
Ensure you're up to date with our latest advice on how to avoid fraud or scams when looking for property online.
Visit our security centre to find out moreDisclaimer - Property reference S836756. The information displayed about this property comprises a property advertisement. Rightmove.co.uk makes no warranty as to the accuracy or completeness of the advertisement or any linked or associated information, and Rightmove has no control over the content. This property advertisement does not constitute property particulars. The information is provided and maintained by Maurice Kilbride Independent Estate Agents, Cheadle. Please contact the selling agent or developer directly to obtain any information which may be available under the terms of The Energy Performance of Buildings (Certificates and Inspections) (England and Wales) Regulations 2007 or the Home Report if in relation to a residential property in Scotland.
*This is the average speed from the provider with the fastest broadband package available at this postcode. The average speed displayed is based on the download speeds of at least 50% of customers at peak time (8pm to 10pm). Fibre/cable services at the postcode are subject to availability and may differ between properties within a postcode. Speeds can be affected by a range of technical and environmental factors. The speed at the property may be lower than that listed above. You can check the estimated speed and confirm availability to a property prior to purchasing on the broadband provider's website. Providers may increase charges. The information is provided and maintained by Decision Technologies Limited. **This is indicative only and based on a 2-person household with multiple devices and simultaneous usage. Broadband performance is affected by multiple factors including number of occupants and devices, simultaneous usage, router range etc. For more information speak to your broadband provider.
Map data ©OpenStreetMap contributors.
