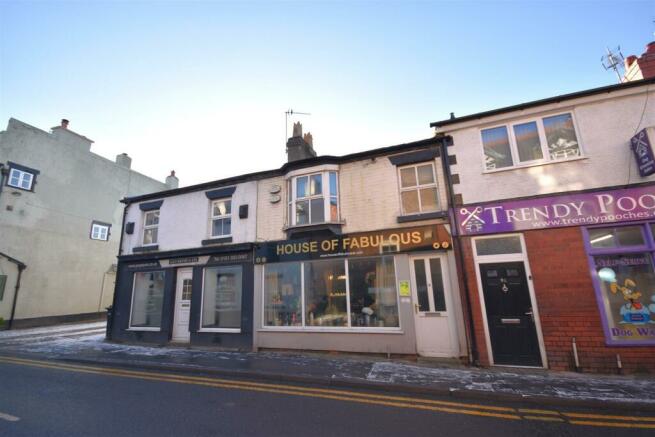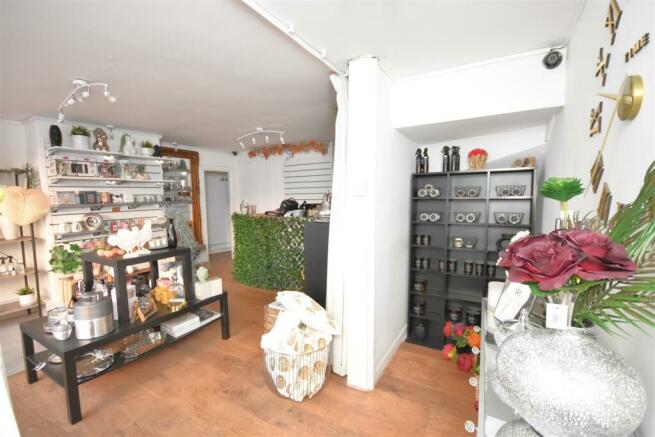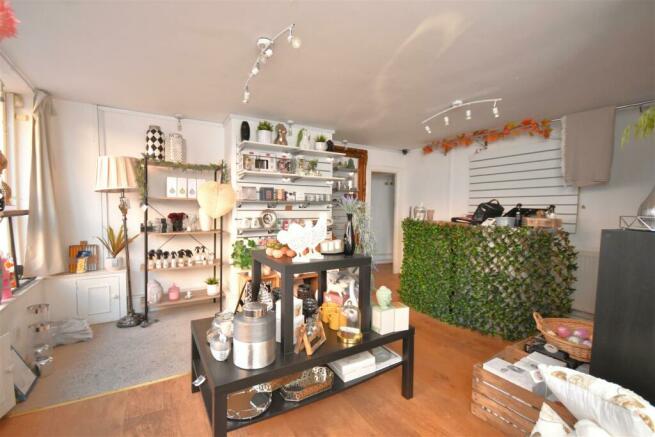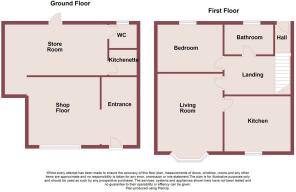
Parkgate Road, Neston
- PROPERTY TYPE
Commercial Property
- SIZE
Ask agent
Key features
- Ground Floor Commercial Shop
- One Bedroom Flat Above
- Rear Courtyard
- Versatile Business Premises
- Situated on Parkgate Road
- Potential Tenant in Situ in Flat Above
- Flat Council Tax Band- A
Description
Hewitt Adams offer an opportunity to purchase a commercial unit and Residential Flat above on the ever so popular Parkgate Road - a stones throw from Neston Town Centre. The property is currently set up as a gift shop but has huge opportunity for a buyer looking for a business space.
The premises consists of one main open space to the front with a further room with a kitchen and WC to the rear of the building.
The one bedroom residential flat to the first floor with its own entrance facility offers; hall with staircase, landing, living room, bedroom, bathroom and kitchen.
The property also has a basement level.
There is also a rear courtyard with secure boundaries.
Ground Floor Commercial Unit -
Entrance - Door into shop floor;
Shop Floor - 5.08m x 4.90m (16'08 x 16'01) - Window and door to front, central heating radiator, laminate flooring, opening leading to the store room.
Store Room - 4.88m x 3.99m (16'00 x 13'01) - Door leading to rear, central heating radiator, boiler, doors to;
Kitchen - 2.59m x 1.19m (8'06 x 3'11) - Wall and base units with work surfaces incorporating sink, cooker, space for fridge.
Wc - Window to rear aspect, WC, wash hand basin.
First Floor Flat -
Entrance - Upvc door to hall, stairs to first floor.
Landing - doors leading to;
Living Room - 5.28m x 2.72m (17'04 x 8'11) - Bay window to front aspect, central heating radiator, fireplace, door to kitchen.
Kitchen - 2.82m x 1.98m (9'03 x 6'06) - Wall and base units with roll top work surfaces incorporating sink, cooker, fridge, wall mounted boiler, window to front elevation.
Bedroom - 3.71m x 3.23m (12'02 x 10'07) - Window to rear elevation, central heating radiator.
Bathroom - 2.39m x 2.29m (7'10 x 7'06) - A spacious bathroom comprising; WC, wash hand basin, bath, central heating radiator, window to rear.
Brochures
Parkgate Road, NestonBrochureEnergy Performance Certificates
EE RatingParkgate Road, Neston
NEAREST STATIONS
Distances are straight line measurements from the centre of the postcode- Neston Station0.2 miles
- Heswall Station2.8 miles
- Hooton Station3.7 miles
About the agent
Hewitt Adams are excited to open their second branch in January 2021 in Neston.
Hewitt Adams has established itself as one of the go-to agents in CH60 and CH61 over the last few years and we can't wait to now bring our award winning service to Neston and the wider CH64 area. With each of our Directors: Ben, Daniel and Mike having all lived, worked or having family ties in Neston and with us identifying CH64 as an area of significant growth and interest to home-movers - it was a logical
Industry affiliations

Notes
Disclaimer - Property reference 32834076. The information displayed about this property comprises a property advertisement. Rightmove.co.uk makes no warranty as to the accuracy or completeness of the advertisement or any linked or associated information, and Rightmove has no control over the content. This property advertisement does not constitute property particulars. The information is provided and maintained by Hewitt Adams, Neston. Please contact the selling agent or developer directly to obtain any information which may be available under the terms of The Energy Performance of Buildings (Certificates and Inspections) (England and Wales) Regulations 2007 or the Home Report if in relation to a residential property in Scotland.
Map data ©OpenStreetMap contributors.






