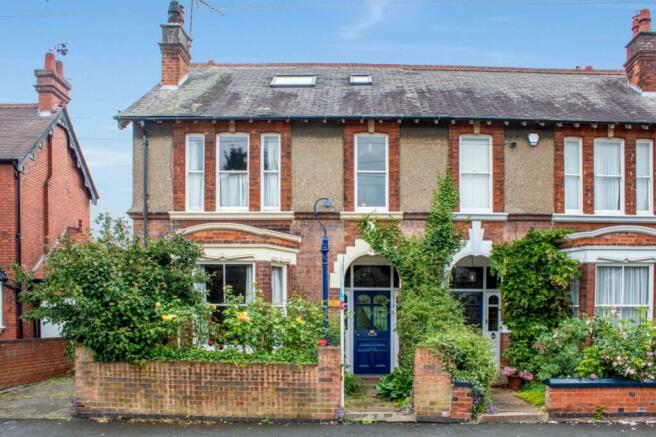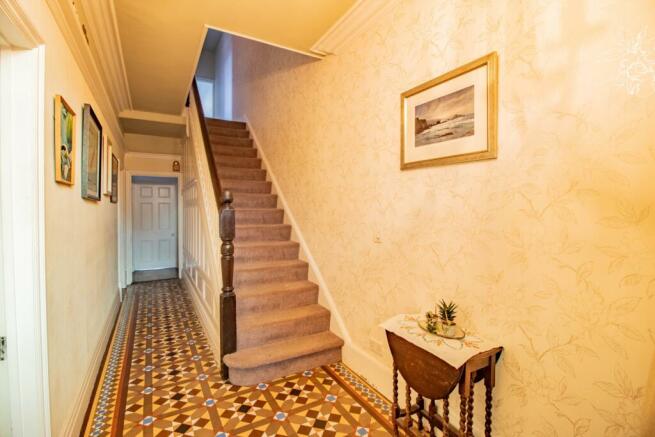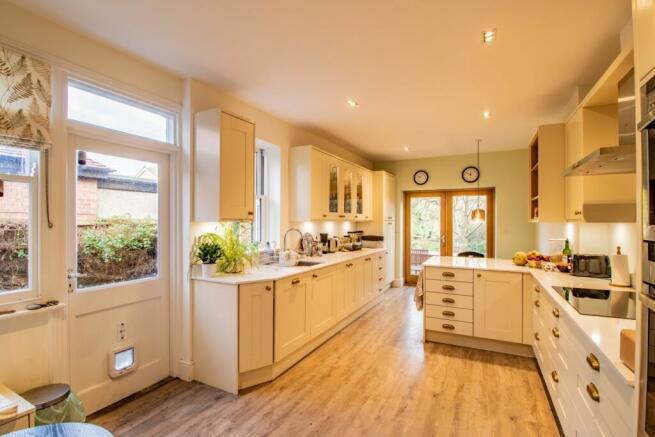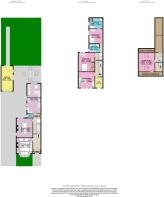Trowell Grove, Long Eaton, Derbyshire NG10

- PROPERTY TYPE
Semi-Detached
- BEDROOMS
4
- BATHROOMS
3
- SIZE
Ask agent
- TENUREDescribes how you own a property. There are different types of tenure - freehold, leasehold, and commonhold.Read more about tenure in our glossary page.
Freehold
Key features
- Exceptional Location
- Family-Friendly Configuration
- Versatile Living Spaces
- Loft Conversion
- Four Double Bedrooms
- Proximity to Trent College
- Off-Road Parking With Access to Single Garage
- Double Storey Extension
- A Spacious High-Walled Garden
Description
GUIDE PRICE: £425,000 - £450,000 As you approach, the front garden framed by a low brick wall and featuring a classic street lamp sets the scene. The entrance porch, with its stained glass door and windows, opens to an entrance hall with a Minton-tiled floor and high ceilings.
To the left, the first reception room, currently a sitting room, features a large bay window, a gas fireplace, and a mantel. The adjacent dining room, lit by two expansive sash windows, has an original open fireplace, perfect for family gatherings. Further inside, you'll find a pantry under the stairs and a convenient downstairs toilet. The recently fitted open-plan kitchen diner includes a window seating area with built-in storage, modern worktops, a 5-ring Neff induction hob, a double oven, a warming drawer, and a breakfast bar. The dining area offers garden views through double French doors.
The first floor hosts four bedrooms. The front-facing bedroom, currently an office, has ample space for a double bed and features original sash windows. A single bedroom, currently used as a den, has previously housed a bunk bed. The rear-facing bedroom features the original built-in wardrobe with sash windows looks out over the rear garden. The modern family bathroom includes a large shower, hand wash basin, and WC. The rear bedroom boasts an ensuite with a gabled ceiling, Velux windows, and an airing cupboard with the boiler.
On the second floor, a crafted staircase leads to a small landing area with full standing height. Access to the loft storage space over the rear of the house is accessed from this landing. The fifth, double, bedroom, currently a model railway room, is filled with natural light from two Velux windows.
The garden features a spacious patio, a sprawling lawn, and established fruit trees, shrubs, and plants—offering a tranquil outdoor space for enjoyment. The single garage has ample room for a family car, but is currently used as a workshop. This house, with its loft conversion and double-storey extension, combines historic charm with potential for modern updates, making it an ideal family home. Located near Trent College in Long Eaton, it offers timeless appeal and convenience. Don't miss the opportunity to make this unique property your own.
Entrance Hall
with tiled flooring, adorned with stained glass around the entrance door. A single light pendant hangs from above and warmth comes from the wall-mounted radiator. The hallway offers access to all ground-floor rooms and leads to the first floor.
Sitting Room
4.56m x 3.9m - 14'12" x 12'10"
with soft carpet flooring, illuminated by a single light pendant and two wall-mounted lights. Warmth comes from the wall-mounted radiator. The focal point is a charming gas fireplace, complemented by a bay window to the front.
Dining Room
4.51m x 3.9m - 14'10" x 12'10"
featuring comfortable carpet flooring, lit by a single pendant light and wall-mounted lights. The space is brightened by windows to the rear and side, and a radiator and open fire adds warmth.
Kitchen
7.15m x 3.29m - 23'5" x 10'10"
with ceiling-mounted dimmer lights overhead, downlights, glass-fronted lit cupboards and a single pendant ceiling light. The room is equipped with practical laminate flooring, two wall-mounted radiators and boasts wall and base units housing floor-integrated appliances. Windows on the side provide natural light, and convenient access to the garden is available from both the side through a uPVC double-glazed door and rear via double french doors.
WC
WC featuring laminate flooring and a window to the side aspect. The space includes essential amenities such as a toilet, wash basin and a wall-mounted radiator.
Landing
with comfortable carpet flooring and a single light pendant. Provides access to all first-floor rooms and stairs that lead to the second floor.
Bathroom
2.5m x 2.11m - 8'2" x 6'11"
featuring practical laminate flooring and four spotlights overhead. The space includes a heated towel rack and a three-piece suite, complete with a walk-in shower, wash basin, and WC.
Bedroom 3
3.42m x 3.29m - 11'3" x 10'10"
with cosy carpet flooring, a radiator and a single light pendant. The room is naturally lit with a window to the side aspect and has convenient access to an ensuite.
Ensuite
3.29m x 2.61m - 10'10" x 8'7"
Bedroom 2
4.51m x 3.9m - 14'10" x 12'10"
with comfortable carpet flooring, a single light pendant, and a window to the rear aspect. The room is equipped with a radiator and features fitted wardrobes.
Bedroom 1
3.9m x 3.8m - 12'10" x 12'6"
includes carpet flooring, a window to the front, a radiator and a single light pendant.
Office
2.6m x 1.9m - 8'6" x 6'3"
features cosy carpet flooring, a window to the front aspect and a single light pendant.
Bedroom 5
4.51m x 3.9m - 14'10" x 12'10"
offers carpet flooring, two Velux windows for natural light, a radiator, and a single light pendant.
Second Floor Landing
has comfortable carpet flooring, a single light pendant, and a Velux window. You also have access to further storage.
- COUNCIL TAXA payment made to your local authority in order to pay for local services like schools, libraries, and refuse collection. The amount you pay depends on the value of the property.Read more about council Tax in our glossary page.
- Band: C
- PARKINGDetails of how and where vehicles can be parked, and any associated costs.Read more about parking in our glossary page.
- Yes
- GARDENA property has access to an outdoor space, which could be private or shared.
- Yes
- ACCESSIBILITYHow a property has been adapted to meet the needs of vulnerable or disabled individuals.Read more about accessibility in our glossary page.
- Ask agent
Trowell Grove, Long Eaton, Derbyshire NG10
NEAREST STATIONS
Distances are straight line measurements from the centre of the postcode- Long Eaton Station1.2 miles
- Toton Lane Tram Stop1.5 miles
- Attenborough Station2.3 miles
About the agent
Since opening in Beeston & Long Eaton EweMove have quickly become an established agent - with a combination of 5-star, round-the-clock personal service, no minimum contracts and innovative marketing we have leapfrogged several traditional agents in the area - and we are still growing fast!
EweMove are the UK’s Most Trusted Estate Agent thanks to thousands of 5 Star reviews from happy customers on independent review website Trustpilot.
Our philosophy is simple – the customer is at
Notes
Staying secure when looking for property
Ensure you're up to date with our latest advice on how to avoid fraud or scams when looking for property online.
Visit our security centre to find out moreDisclaimer - Property reference 10411343. The information displayed about this property comprises a property advertisement. Rightmove.co.uk makes no warranty as to the accuracy or completeness of the advertisement or any linked or associated information, and Rightmove has no control over the content. This property advertisement does not constitute property particulars. The information is provided and maintained by EweMove, Long Eaton. Please contact the selling agent or developer directly to obtain any information which may be available under the terms of The Energy Performance of Buildings (Certificates and Inspections) (England and Wales) Regulations 2007 or the Home Report if in relation to a residential property in Scotland.
*This is the average speed from the provider with the fastest broadband package available at this postcode. The average speed displayed is based on the download speeds of at least 50% of customers at peak time (8pm to 10pm). Fibre/cable services at the postcode are subject to availability and may differ between properties within a postcode. Speeds can be affected by a range of technical and environmental factors. The speed at the property may be lower than that listed above. You can check the estimated speed and confirm availability to a property prior to purchasing on the broadband provider's website. Providers may increase charges. The information is provided and maintained by Decision Technologies Limited. **This is indicative only and based on a 2-person household with multiple devices and simultaneous usage. Broadband performance is affected by multiple factors including number of occupants and devices, simultaneous usage, router range etc. For more information speak to your broadband provider.
Map data ©OpenStreetMap contributors.




