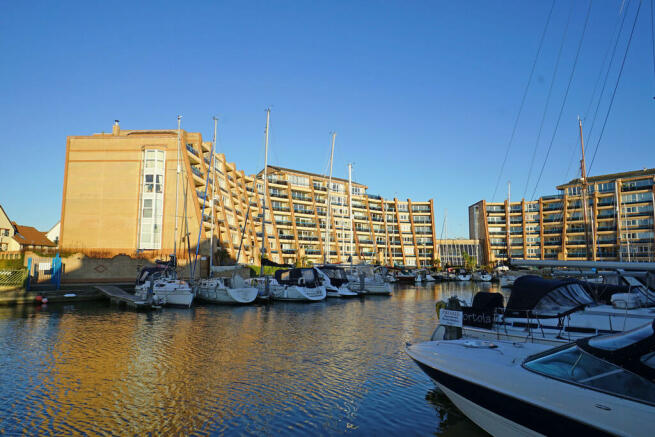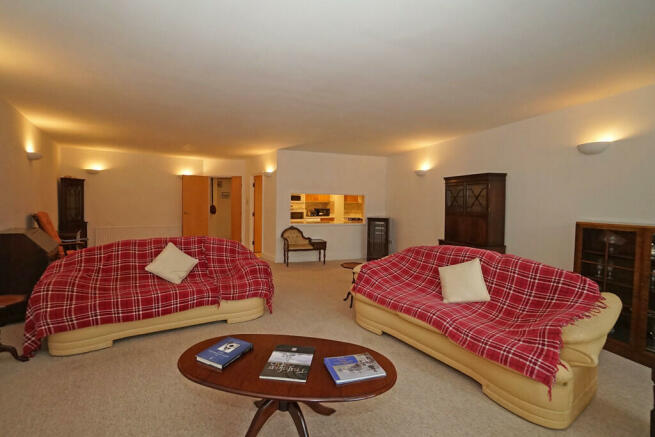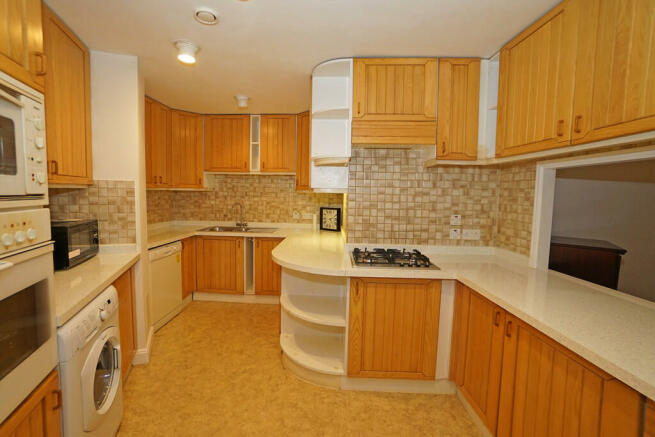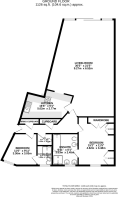
Oyster Quay, Port Solent, PO6

- PROPERTY TYPE
Ground Flat
- BEDROOMS
2
- BATHROOMS
2
- SIZE
Ask agent
Key features
- Ground Floor Apartment
- Two Double Bedrooms
- Two Ensuite Bathrooms
- Allocated Parking Space
- South Facing Aspect
- Gas Central Heating
- Large Lounge/Dining Room
- Fitted Kitchen with Appliances
- Residents Gym and Swimming Pool
- Residents BBQ Area
Description
Oyster Quay benefits from a residents Private Gym and Swimming pool which is available for the exclusive use of all residents, the pool is heated and the area benefits from a Jacuzzi and Sauna. There is also a communal garden area which can be booked for private functions, BBQ's etc and an onsite management team for all your immediate needs.
The popular "Wedge" style apartments are arguably the most sought after property in Oyster Quay due the amount of space they provide in comparison to most apartments. Add in the beautiful southerly views from the balcony this apartment is genuinely one not to be missed.
This ground floor apartment offers accommodation consisting of a very spacious lounge, large kitchen, two double bedrooms and two ensuite bathrooms, plus a useful cloakroom. There is plenty of storage in the hallway cupboards. Outside you have one allocated parking space nearby the communal entrance.
ENTRANCE HALL 20' 10" x 2' 11" (6.37m x .90m) Welcoming entrance hall with doors to both bedrooms, lounge and cloakroom. Boiler cupboard, plus 2 extra useful storage cupboards, one with heater. Neutral carpet and decor. Security video entry phone. Radiator and inset spotlights to ceiling.
BEDROOM TWO 11' 0" x 10' 4" (3.37m x 3.17m) Double room with double glazed window to rear aspect of block. Neutral decor and carpet. Wall light.
ENSUITE SHOWER ROOM 6' 4" x 4' 7" (1.94m x 1.42m) Fitted with white sanitary ware to include pedestal wash hand basin, WC and shower enclosure with thermostatic shower fitted. Wall mirror with light and shaver socket over. Window to rear aspect. Partially tiled walls and floor is laid to carpet.
BEDROOM ONE 15' 1" x 11' 5" (4.62m x 3.48m) Good size double bedroom which has the added benefit of an extensive range of wardrobe cupboards fitted to 2 walls. Double glazed window to rear aspect. Wall lights. Radiator. Neutral decor and carpets.
MAIN BEDROOM ENSUITE 9' 11" x 6' 11" (3.03m x 2.13m) Lovely size ensuite bathroom fitted with white sanitary ware to include large shower cubicle, bath, twin sinks inset into vanity unit with double storage cupboards underneath. WC and bidet. Partially tiled walls and neutral decor. Vinyl flooring. Double glazed window. Mirror with wall light and shaver socket over.
KITCHEN 16' 6" to max x 11' 1" (5.05m x 3.40m) Large kitchen fully fitted with extensive range of wooden wall and floor cupboards and white sparkle laminate worktop and inset stainless steel sink with mixer tap. Tiled splashbacks. Built in appliances include fridge/freezer, Neff gas hob with extractor over, Bosch oven and microwave. Freestanding dishwasher and washing machine. The kitchen is finished with neutral decor and vinyl flooring. Inset spotlights to ceiling. Open way to living room with views beyond to Marina.
LIVING/DINING ROOM 30' 1" x 20' 9" (9.18m x 6.34m) Very large living/dining room which comfortably offers enough space for sofas and dining area. This lovely light room has full width patio doors providing access to the balcony and marina views beyond. Wall lights. Neutral carpet and decor.
BALCONY 13' 6" x 7' 7" (4.12m x 2.33m) Delightful south facing balcony which offers views to the marina and gets the sunshine throughout the day. The perfect place to relax and unwind.
ALLOCATED PARKING SPACE Space 215 situated opposite the communal entrance to the apartment.
USEFUL INFORMATION - Tenure (freehold, leasehold, share of leasehold, commonhold, feudal) - Leasehold
- Length of lease (years remaining) - 114 years
- Annual ground rent amount (£) 586
- Ground rent review period (year/month) Annually in April
- Annual service charge amount (£) 5833
- Service charge review period (year/month) Annually in April
- Council tax band (England, Wales and Scotland) - F - Portsmouth City Council
- Shared Ownership (% share being sold) - 100%
- Parking - One allocated parking space - Parking Space 215
- Utilities - Mains gas, electricity and mains water supply. Broadband - Fibre
VIEWING BY APPOINTMENT THROUGH MARINA LIFE HOMES LTD All measurements quoted are approximate and are for general guidance only. The fixtures and fittings, services and appliances have not been tested and therefore no guarantee can be given that they are in working order. These particulars are believed to be correct, but their accuracy is not guaranteed and therefore they do not constitute an offer or contract.
Brochures
Property Brochure- COUNCIL TAXA payment made to your local authority in order to pay for local services like schools, libraries, and refuse collection. The amount you pay depends on the value of the property.Read more about council Tax in our glossary page.
- Band: F
- PARKINGDetails of how and where vehicles can be parked, and any associated costs.Read more about parking in our glossary page.
- Allocated
- GARDENA property has access to an outdoor space, which could be private or shared.
- Ask agent
- ACCESSIBILITYHow a property has been adapted to meet the needs of vulnerable or disabled individuals.Read more about accessibility in our glossary page.
- Ask agent
Oyster Quay, Port Solent, PO6
NEAREST STATIONS
Distances are straight line measurements from the centre of the postcode- Cosham Station1.2 miles
- Portchester Station1.4 miles
- Hilsea Station1.9 miles
About the agent
Marina & Hampshire Life Homes, South Coast
11 The Boardwalk, Port Solent, Portsmouth, Hampshire, PO6 4TP

Marina & Hampshire Life Homes is an Independent Estate Agency specialising in the sale and letting of Marina Waterside & Lifestyle Homes Across The South Coast.
Marina & Hampshire Life Homes was born out of a desire to provide clients with a discreet, personal, high quality, professional sales and letting service.
Notes
Staying secure when looking for property
Ensure you're up to date with our latest advice on how to avoid fraud or scams when looking for property online.
Visit our security centre to find out moreDisclaimer - Property reference 102277001296. The information displayed about this property comprises a property advertisement. Rightmove.co.uk makes no warranty as to the accuracy or completeness of the advertisement or any linked or associated information, and Rightmove has no control over the content. This property advertisement does not constitute property particulars. The information is provided and maintained by Marina & Hampshire Life Homes, South Coast. Please contact the selling agent or developer directly to obtain any information which may be available under the terms of The Energy Performance of Buildings (Certificates and Inspections) (England and Wales) Regulations 2007 or the Home Report if in relation to a residential property in Scotland.
*This is the average speed from the provider with the fastest broadband package available at this postcode. The average speed displayed is based on the download speeds of at least 50% of customers at peak time (8pm to 10pm). Fibre/cable services at the postcode are subject to availability and may differ between properties within a postcode. Speeds can be affected by a range of technical and environmental factors. The speed at the property may be lower than that listed above. You can check the estimated speed and confirm availability to a property prior to purchasing on the broadband provider's website. Providers may increase charges. The information is provided and maintained by Decision Technologies Limited. **This is indicative only and based on a 2-person household with multiple devices and simultaneous usage. Broadband performance is affected by multiple factors including number of occupants and devices, simultaneous usage, router range etc. For more information speak to your broadband provider.
Map data ©OpenStreetMap contributors.





