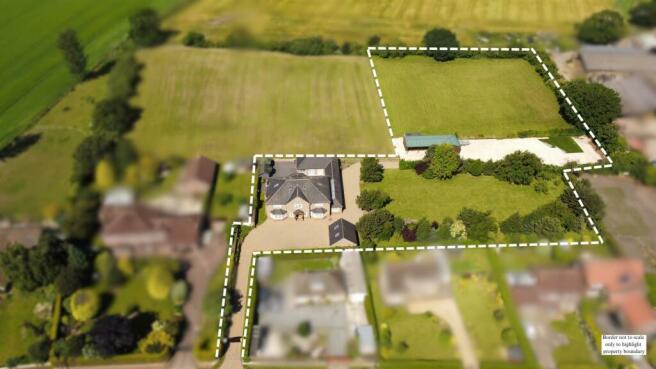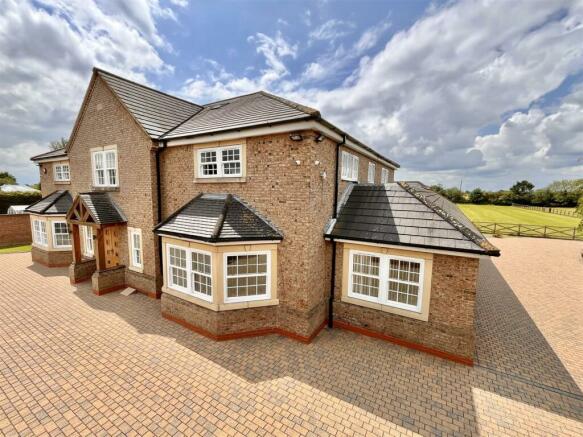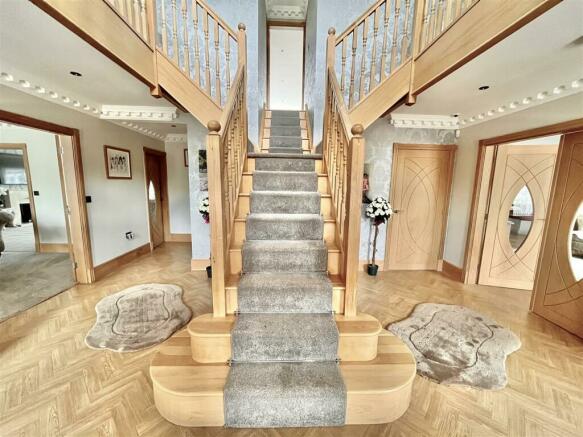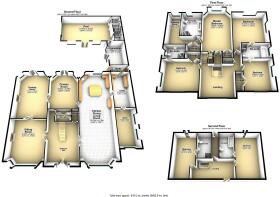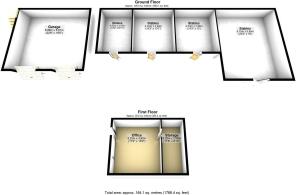York Road, Cliffe, Selby
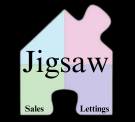
- PROPERTY TYPE
Detached
- BEDROOMS
6
- BATHROOMS
6
- SIZE
6,662 sq ft
619 sq m
- TENUREDescribes how you own a property. There are different types of tenure - freehold, leasehold, and commonhold.Read more about tenure in our glossary page.
Freehold
Key features
- Detached Property Gross Total Area (Approx) 8429 sqft
- 6 Bedrooms all with En-suites
- Double Garage & Parking For At Least 10 Cars With Electric Gates & An Intercom System At The Entrance.
- Freehold
- Gas Central Heating
- EPC Rating - C
- Council Tax Band - G
- 2.4 acres of Paddock and Garden and Courtyard Area with Hot Tub
- Main House (Approx) 6662 sq ft
- Gymnasium and Sauna and Indoor Heated Swimming Pool
Description
This incredibly imposing, double fronted stone built detached family home offers highly considered accommodation over three storeys and is decorated and finished to a very high standard. The property is substantial in size with 6662 sq ft of internal living accommodation, 2.4 acres of gardens & paddock, stables and tack room with graveled arena offering power supply and hay loft, wishing well and an abundance of parking to the front and a large double garage with office and storage to the first floor. The whole ground floor benefits from underfloor heating which is controlled via an app; each room has its own digital thermostatic control, these reception rooms offer flexible accommodation along with a fantastic indoor heated swimming pool, sauna and gymnasium. The house has 6 bedrooms including a impressive master suite with dressing room and bathroom benefiting from stunning views over open countryside. The stable block has 3 loose boxes and a hay barn/tack room and a planting shed to the rear.
On entering this beautiful home you you are welcomed by a stunning solid oak staircase leading to a gallery landing with a front aspect window allowing an abundance of natural light to enter the hallway. The ground floor living space has solid oak herringbone parquet flooring for the majority of rooms and the rest with plush carpet. As you walk around this property you are greeted with space and every room has been individually designed. The indoor pool, sauna and gymnasium is simply the icing on the cake in this dream home. The gymnasium could also be used as a garden room as its doors along with the swimming pool doors lead out to the rear courtyard.
At the heart of the house is the enormous open plan kitchen/living/dining area. A set of bi folding doors occupy part of the rear wall, these open to the courtyard to create the perfect entertaining space for ample seating and hot tub. The kitchen itself has been designed to the highest specification with feature lighting, granite worktops, Quooker tap, bespoke island with integrated chopping blocks & built in plush seating, Rangemaster oven and a multitude of units for storage including bespoke breakfast pantry. The utility kitchen houses everything you need, namely; coffee machine, steamer, microwave oven, spray tap, dishwasher, larder fridge and larder freezer & wine fridge. The cinema room boasts a large smart TV with mood lighting and surround sound system for the perfect family night in. There is also a snug room with a gas fire and feature fireplace with windows to the front of the property and also a separate lounge boasting a gas fire with feature fireplace and patio doors that open onto the courtyard. In addition there is large home office for anyone that works from home. The indoor pool has plenty of space for seating which is perfect for a relaxing day after spending time in the gym then swimming, going in the sauna and sitting in the hot tub taking in the breathtaking open views. The shower room has a digital shower giving you technology at your fingertips with precise control at the touch of a button.
Moving up to the first floor you will see the solid oak gallery landing in full glory which really is a lovely feature that adds real character. There are four large double bedrooms three of which have walk in wardrobes. All of the bedrooms have en-suite shower rooms/bathrooms, whilst the master, with breathtaking views across open countryside to the rear of the property, has a substantial en-suite bathroom comprising of a walk in shower along with a freestanding roll top bath. The master bedroom also has the added benefit of fully fitted walk in wardrobes and dressing room. The second floor with a good sized landing area and two further double bedrooms each with en-suite shower room/bathroom to complete the internal accommodation.
Externally the garden is primarily laid to lawn with beautiful wishing well, courtyard, mature hedging & trees to all sides; perfect if you require privacy and have young children or pets. The paddock, stables & graveled arena with power supply offer the perfect facilities for anyone with equestrian requirements and if you love 'growing your own' there is a good sized planting shed for all your potting needs. To the front there is a detached double garage with electric doors that has an office and storage to the first floor. In addition there is parking for at least 10 cars on the paved drive with electric gates and an intercom system at the entrance. The property benefits from security lighting, CCTV and alarm system.
The property is situated within the popular village location of Cliffe. Cliffe is an ideal location when commuting to Selby, York and Leeds as it is close to all major networks.
This really is a house like no other, so viewing is highly recommended to fully appreciate everything it has to offer.
EPC Rating C
Council Tax Band G
Council Tax - Please note that the council tax band for the property has either been advised by the owner or we have sought from online resources. Whilst we endeavour to ensure our details are accurate and reliable, we strongly advise to make further enquiries before continuing.
Heating And Appliances - The heating system and any appliances (including Burglar Alarms where fitted) mentioned in this brochure have not been tested by Jigsaw. The mention of any appliances and/or services within these particulars does not imply that they are in full and efficient working order.
Making An Offer - In order to comply with the Estate Agents (Undesirable Practises) Order 1991, Jigsaw Move is required to verify the status of any prospective purchaser. This includes a financial standing of that purchaser and their ability to exchange contracts. To allow us to comply with this order and before recommending acceptance of any offers, and subsequently making the property ‘SOLD stc’ each prospective purchaser will be required to demonstrate to ‘Jigsaw Move’ that they are financially able to proceed with the purchase of the property.
Measurements - These approximate room sizes are only intended as general guidance. You must verify the dimensions carefully before ordering carpets or any built in furniture.
All measurements have been taken using a laser distance metre or sonic tape measure and therefore may be subject to a small margin of error.
Opening Hours - Monday – Friday 9.00am to 5.00pm Saturday – 9.00am – 1.00pm
Property Details - Whilst we endeavour to make our property details are accurate and reliable, if there is any point which is of particular importance to you, please contact us and we will be pleased to check the information. Do so particularly if contemplating travelling some distance. These particulars are issued in good faith but do not constitute representations of fact or form part of any offer or contract. The matters referred to in these particulars should be independently verified by prospective buyers. Neither Jigsaw nor any of its employees or agents has any authority to make or give any representation or warranty whatsoever in relation to this property. In the area of Yorkshire and The Humber flood plains have been identified and coal mining has been carried out in the past in specific areas, therefore, we strongly advise that any prospective purchaser instructs an appropriate qualified person for the purposes of conveyancing to carry out searches on the property which include a local search with the Local Authority, a water and drainage search, an environmental search and a Chancel Repair Liability search. We also advise in certain cases other searches may be required such as a Coal Mining Search, Commons Registration Search which relates to Common Land, a Flood Search or a Planning Search. We would recommend that all the information that Jigsaw provide regarding this advertised property is verified by you or your legal representative. We do not inspect deeds and therefore any references or covenants etc need to be confirmed.
Viewings - Strictly by appointment with the sole agents. If there is any point of particular importance to, that we will be pleased to provide additional information or to make any further enquiries. We will also confirm that the property remains available. This is particularly important if you are travelling some distance to view the property. A full copy of the EPC for the property is available upon request.
Windows - Compliance with FENSA Building Regulations has not been sought by Jigsaw Move.
Brochures
York Road, Cliffe, SelbyBrochure- COUNCIL TAXA payment made to your local authority in order to pay for local services like schools, libraries, and refuse collection. The amount you pay depends on the value of the property.Read more about council Tax in our glossary page.
- Band: G
- PARKINGDetails of how and where vehicles can be parked, and any associated costs.Read more about parking in our glossary page.
- Yes
- GARDENA property has access to an outdoor space, which could be private or shared.
- Yes
- ACCESSIBILITYHow a property has been adapted to meet the needs of vulnerable or disabled individuals.Read more about accessibility in our glossary page.
- Ask agent
York Road, Cliffe, Selby
NEAREST STATIONS
Distances are straight line measurements from the centre of the postcode- Selby Station2.9 miles
- Wressle Station3.1 miles
About the agent
Jigsaw Move is an independently owned, family run estate agency with offices in the market towns of Selby and Goole and Licensed by the National Association of Estate Agents (NAEA) to sell residential properties.
We are a dynamic company which benefits from a strong award winning team with years of experience in the property market. We have qualified staff working in the office with excellent local knowledge. Jigsaw Move will provide you with a professional and welcoming service and we
Notes
Staying secure when looking for property
Ensure you're up to date with our latest advice on how to avoid fraud or scams when looking for property online.
Visit our security centre to find out moreDisclaimer - Property reference 32833764. The information displayed about this property comprises a property advertisement. Rightmove.co.uk makes no warranty as to the accuracy or completeness of the advertisement or any linked or associated information, and Rightmove has no control over the content. This property advertisement does not constitute property particulars. The information is provided and maintained by Jigsaw Move, Selby. Please contact the selling agent or developer directly to obtain any information which may be available under the terms of The Energy Performance of Buildings (Certificates and Inspections) (England and Wales) Regulations 2007 or the Home Report if in relation to a residential property in Scotland.
*This is the average speed from the provider with the fastest broadband package available at this postcode. The average speed displayed is based on the download speeds of at least 50% of customers at peak time (8pm to 10pm). Fibre/cable services at the postcode are subject to availability and may differ between properties within a postcode. Speeds can be affected by a range of technical and environmental factors. The speed at the property may be lower than that listed above. You can check the estimated speed and confirm availability to a property prior to purchasing on the broadband provider's website. Providers may increase charges. The information is provided and maintained by Decision Technologies Limited. **This is indicative only and based on a 2-person household with multiple devices and simultaneous usage. Broadband performance is affected by multiple factors including number of occupants and devices, simultaneous usage, router range etc. For more information speak to your broadband provider.
Map data ©OpenStreetMap contributors.
