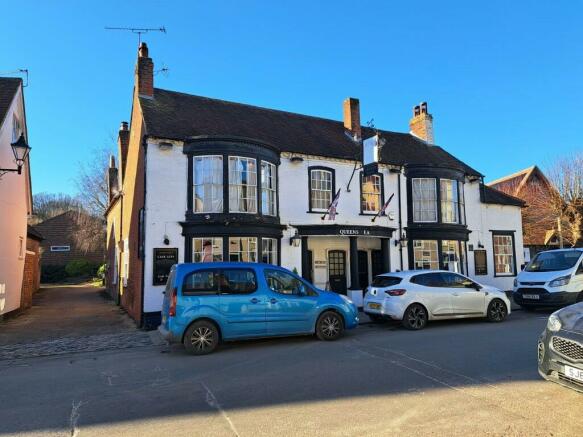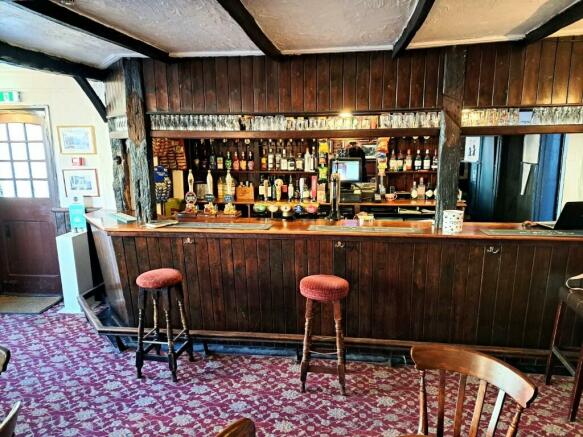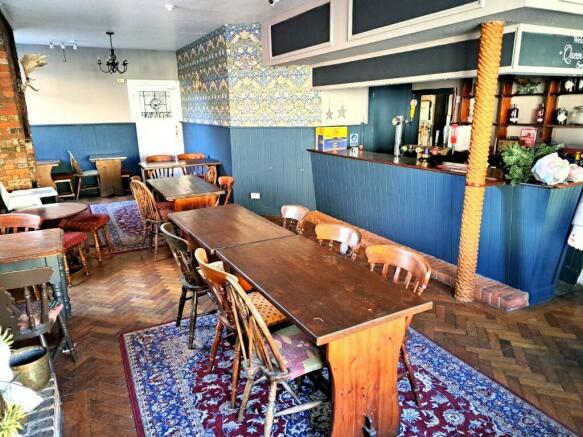Queens Head, High Street, Titchfield, Fareham, Hampshire PO14 4AQ
- SIZE
Ask agent
- SECTOR
Pub for sale
Key features
- Traditional public house in historical Hampshire village setting
- Rent concession in Year 1
- 17th Century Grade II Listed building in the heart of the High Street
- External refurbishment planned
- Seating for 64
- Function Room seating 80 with separate Bar Servery
- Well-equipped commercial kitchen
- Large four-bedroom private accommodation
- Outside seating for 20 and car park for 30 vehicles
- Potential for AirBnB room
Description
Titchfield is an affluent village sitting between Stubbington and Fareham along the River Meon in Hampshire and is a sought after location to live with a strong wealthy demographic.
The village has a history stretching back to the 6th Century. Nearby are the ruins of Titchfield Abbey, a place with strong associations to Shakespeare. The village is also home to the oldest church in Hampshire having been in existence for 1300 years and been visited by Henry V, Henry VI, Richard II, Queen Elizabeth I and Charles I.
Nearby cities include Southampton 13.6 miles (25 minutes) away and Portsmouth 12.7 miles (19 minutes).
The Queens Head is situated in a prominent roadside position and is at the heart of village life with a strong close-knit customer base.
THE BUSINESS PREMISES
Main Road Entrance
At the front of the building through a large tiled portico.
To the right-hand side of the portico is:
Bar Area
Seating 40.
This is a carpeted area, traditionally furnished, packed full of character. Half painted panelled wood and half painted rendered walls together with exposed brick, traditional beamed ceiling, open brick fireplace with gas coal-effect fire. The décor is photographs of the village through the years including the Queens Head.
Bar Servery
Wood vanished front with hardwood top and old, wooden support beams with over bar for glass storage.
Behind the Bar Servery is non-slip flooring, glass washer and two double door bottle coolers. The back bar is varnish panelled wood with mirror insert.
To the left-hand side of the portico is entrance to:
Dining Area
Seating 24.
This area is traditionally furnished, with parquet wood flooring and rugs. The décor is half panelled painted wood with Arts & Crafts wallpaper above.
Again, full of many period features including two fireplaces: one Victorian inset with tiled surround and an exposed brick fireplace with fire cradle and traditional décor.
The Bar Servery in this area is painted wood panelled front with hardwood top,
Behind the Bar Servery is non-slip flooring and a double bottle cooler. The back bar is wooden shelved.
Leading from a corridor at the rear of the Bar/Dining Areas are:
Ladies WC
With non-slip floor, tiled walls, two low level flush WCs.
Gents WC
With one urinal and one low level flush WC.
Cellar
Is ground floor level and has recently been refitted.
Commercial Kitchen
With non-slip Altro flooring and UPVC cladded walls in the cooking area. The equipment includes a single sink, 6-burner range, double deep fat fryer, rational, freezer, two microwaves and stainless steel worktops.
Storage Area
Consists of a large walk-in chiller with vinyl flooring, stainless steel worktops and fridge freezers.
First Floor:
Accessed via either a separate entrance to the building or the Bar/Dining Areas is:
Function Room
With painted wood panelled walls and vaulted beamed ceiling, part carpeted with a dance floor, large exposed brick feature fireplace with large flat screen TV above.
Bar Servery
The area also benefits from its own Bar Servery which has a painted wood panelled front and hardwood top, single bottle cooler, till, glass washer and back bar of painted wooden panelled shelves.
This space can cater for 80 people.
Letting Room
A potential AirBnB - one bedroom with wooden floor, painted and wall papered walls. En-suite with shower and WC.
PRIVATE ACCOMMODATION
Lounge
Kitchen
Bathroom
With white suite.
Separate WC
Bedroom 1
A good size double bedroom.
Bedroom 2
A good size double bedroom.
Bedroom 3
A good size double bedroom.
Bedroom 4
A good size double bedroom.
OUTSIDE
There is a small courtyard area to the side of the pub.
Car Park
Situated to the rear of the building there is a tarmacadam car park for 30 vehicles.
THE PROPERTY
Is a large, detached, Grade II Listed, painted brick building with large double bay windows under a tiled roof.
The building is due for external refurbishment in Spring 2024 with new windows and new signage etc.
THE BUSINESS
Is currently open and trading.
It is the landlord's view that this site has a potential turnover of circa £412,145 per annum.
We do not hold any accounting information nor can we warrant any trading figures.
TENURE
The Queens Head is available on the basis of a brand new agreement with the Stonegate Group.
There will be a wet tie to the Stonegate Group incorporated within this agreement.
Rent is quoted at £20,000 concession in Year 1.
Thereafter £33,000 per annum.
Rateable Value
Current rateable value (1 April 2023 to present) £10,500.
Brochures
Queens Head, High Street, Titchfield, Fareham, Hampshire PO14 4AQ
NEAREST STATIONS
Distances are straight line measurements from the centre of the postcode- Fareham Station1.9 miles
- Swanwick Station2.2 miles
- Bursledon Station3.9 miles
We are a leading specialist advisor for buying, letting and selling businesses and commercial properties in our sectors - hotels, pubs, restaurants, retail and leisure.
If you are looking to buy or sell a business in our specialist sectors - you will find that our personalised service is focused on helping you achieve your ambitions.
We have been established for 17 years and we look forward to being of help in the future.
Notes
Disclaimer - Property reference 607. The information displayed about this property comprises a property advertisement. Rightmove.co.uk makes no warranty as to the accuracy or completeness of the advertisement or any linked or associated information, and Rightmove has no control over the content. This property advertisement does not constitute property particulars. The information is provided and maintained by Sprosen Ltd, Weston-Super-Mare. Please contact the selling agent or developer directly to obtain any information which may be available under the terms of The Energy Performance of Buildings (Certificates and Inspections) (England and Wales) Regulations 2007 or the Home Report if in relation to a residential property in Scotland.
Map data ©OpenStreetMap contributors.




