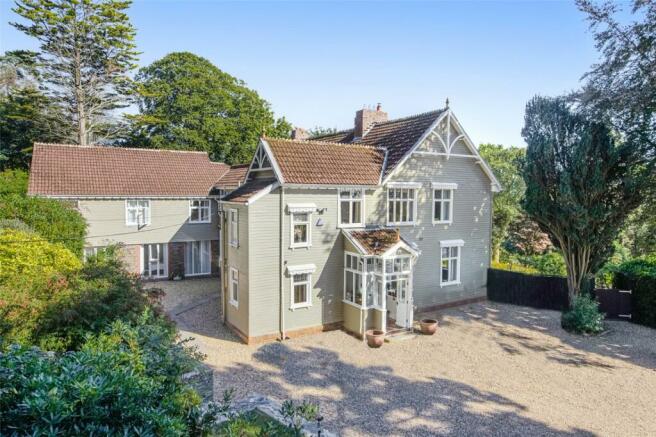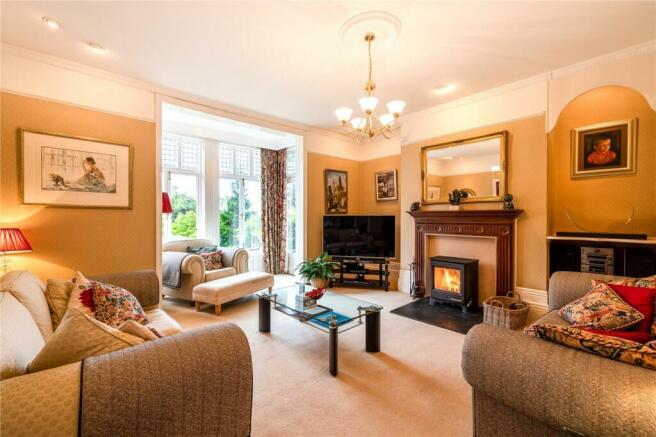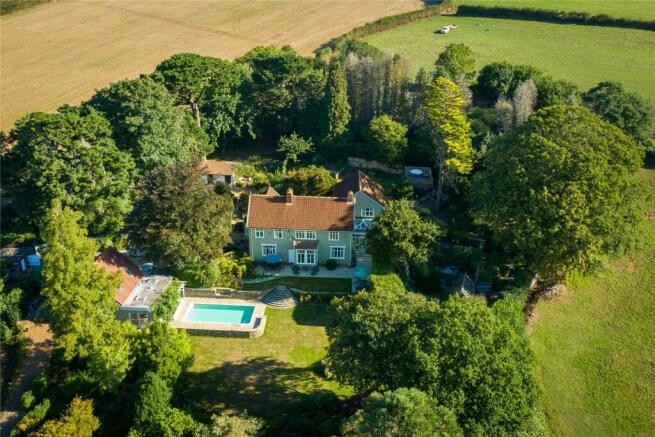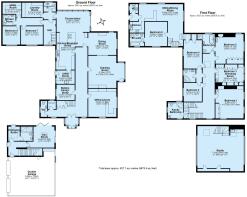
Cornwood, Ivybridge, Devon, PL21

- PROPERTY TYPE
Detached
- BEDROOMS
8
- BATHROOMS
5
- SIZE
Ask agent
- TENUREDescribes how you own a property. There are different types of tenure - freehold, leasehold, and commonhold.Read more about tenure in our glossary page.
Freehold
Key features
- Period property with many original features
- Elevated position with far reaching views over open countryside
- Outstanding Mediterranean and Japanese gardens with ornamental ponds and water features
- Light and bright open plan kitchen/breakfast area opening to the garden
- Solar heated outdoor swimming pool and changing rooms
- Flexible accommodation with 3-bedroom annexe
- Set within 2 acres of grounds and having direct access to Dartmoor
- Detached double garage, workshop and art studio
- Substantial parking area
- South facing terrace and countryside views
Description
The front elevation of the house enjoys a southerly aspect over the gardens which have been imaginatively landscaped and work in harmony with the wonderful rural surroundings. The location of this beautiful family home is superb being situated within Dartmoor National Park and having direct access to glorious moorland walks and the convenience for commuters with the A38 Expressway offering quick links to Exeter and Plymouth.
The property is approached via a private drive leading into a substantial parking and turning area. The entrance lobby opens into a grand full-length hallway, off which is a cloakroom, WC, original Butler’s pantry/study and staircase rising to the first floor. The central drawing room has an array of period features including an open fireplace with woodburning stove, from here a single external door leads out to the raised full length sun terrace. Victorian pocket doors open into an elegant dining room and the bespoke joinery with hand crafted oak panelled walls in the office/library is superb, along with a fitted workstation, cabinets, recessed shelving, and an imposing Victorian style open fireplace.
The well-appointed kitchen/breakfast room is fitted with a bespoke range of units, granite work surfaces, integrated appliances, large island unit with solid oak work surface and breakfast bar. The modern conservatory is designed to blend seamlessly with the kitchen, the lantern roof allows natural light to flood into this glorious living space. There’s a well-equipped utility room with an external door to the rear courtyard with an outside shower.
On the first floor are 4 double bedrooms including a superb dual aspect master bedroom with far reaching views, a luxurious dressing room with fitted wardrobes, vanity unit with wash hand basin (could be converted back into a bedroom). The other two guest bedroom share a Jack and Jill bathroom and there’s a further family bathroom and shower room.
The annexe is a flexible living space which connects from the first and ground floors, it has a private rear garden and would work as an extension of the main house or be divided to provide ancillary accommodation. You access the annexe at first floor level where there’s a good size double bedroom with en-suite bath/shower room, the kitchen has a range of fitted units with integrated appliances and the living space is open plan with defined dining and sitting areas. On the ground floor via a bespoke oak staircase are a further 2 double bedrooms, bathroom, utility and laundry room.
The grounds and gardens are most impressive, thoughtfully landscaped into separate sections to include Mediterranean and Japanese gardens, ornamental ponds, cascading water feature and specimen shrubs and trees. From the sun terrace natural stone steps lead down to the solar heated swimming pool. From the poolside, Bi-Folding doors open into the sun room/snug area and changing rooms with shower room. There is an oak staircase up to a substantial studio with a dual aspect Apex window enjoying views to surrounding countryside and garden. On the ground floor there is a double garage and workshop area. Beyond the house there is a small stable block, vegetable garden, wooded area and a Victorian style greenhouse.
Money Laundering Regulations
Prior to a sale being agreed, prospective purchasers will be required to produce identification documents. Your co-operation with this, in order to comply with Money Laundering regulations, will be appreciated and assist with the smooth progression of the sale.
SERVICES
Mains electricity, private water supply, private drainage and oil fired central heating system. Solar heated swimming pool.
TENURE
Freehold.
COUNCIL TAX
South Hams District Council. Band G.
VIEWINGS
Strictly by appointment only through Marchand Petit (Modbury Office) Tel: . Please contact the office to make an appointment.
Brochures
Web DetailsParticulars- COUNCIL TAXA payment made to your local authority in order to pay for local services like schools, libraries, and refuse collection. The amount you pay depends on the value of the property.Read more about council Tax in our glossary page.
- Band: G
- PARKINGDetails of how and where vehicles can be parked, and any associated costs.Read more about parking in our glossary page.
- Yes
- GARDENA property has access to an outdoor space, which could be private or shared.
- Yes
- ACCESSIBILITYHow a property has been adapted to meet the needs of vulnerable or disabled individuals.Read more about accessibility in our glossary page.
- Ask agent
Cornwood, Ivybridge, Devon, PL21
NEAREST STATIONS
Distances are straight line measurements from the centre of the postcode- Ivybridge Station1.3 miles
About the agent
We expanded into our Modbury Estate Agents office in 1995 and swiftly became a recognised brand in the area. Our Modbury estate agents are well-versed in selling premium property in the area, from a small apartment to extensive farmlands.
The majority of villages served by the Modbury office link along the glorious stretch of coast from Bigbury on Sea encompassing Kingston, Ringmore and onto Holbeton. Other catchment areas when travelling on the A379 range from Aveton Gifford at the he
Industry affiliations



Notes
Staying secure when looking for property
Ensure you're up to date with our latest advice on how to avoid fraud or scams when looking for property online.
Visit our security centre to find out moreDisclaimer - Property reference MOD220119. The information displayed about this property comprises a property advertisement. Rightmove.co.uk makes no warranty as to the accuracy or completeness of the advertisement or any linked or associated information, and Rightmove has no control over the content. This property advertisement does not constitute property particulars. The information is provided and maintained by Marchand Petit, Modbury. Please contact the selling agent or developer directly to obtain any information which may be available under the terms of The Energy Performance of Buildings (Certificates and Inspections) (England and Wales) Regulations 2007 or the Home Report if in relation to a residential property in Scotland.
*This is the average speed from the provider with the fastest broadband package available at this postcode. The average speed displayed is based on the download speeds of at least 50% of customers at peak time (8pm to 10pm). Fibre/cable services at the postcode are subject to availability and may differ between properties within a postcode. Speeds can be affected by a range of technical and environmental factors. The speed at the property may be lower than that listed above. You can check the estimated speed and confirm availability to a property prior to purchasing on the broadband provider's website. Providers may increase charges. The information is provided and maintained by Decision Technologies Limited. **This is indicative only and based on a 2-person household with multiple devices and simultaneous usage. Broadband performance is affected by multiple factors including number of occupants and devices, simultaneous usage, router range etc. For more information speak to your broadband provider.
Map data ©OpenStreetMap contributors.





