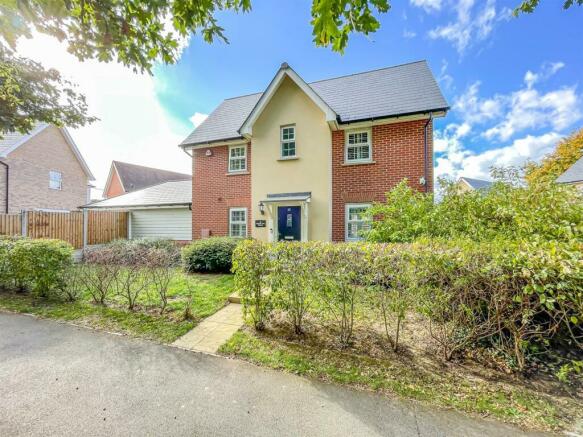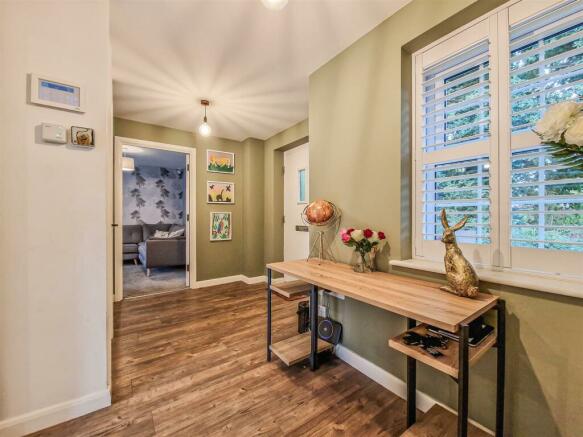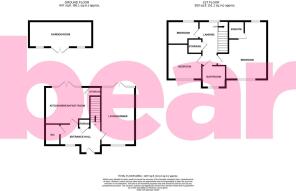
Christmas Tree Crescent, Hawkwell, Hockley

- PROPERTY TYPE
Detached
- BEDROOMS
3
- BATHROOMS
1
- SIZE
Ask agent
- TENUREDescribes how you own a property. There are different types of tenure - freehold, leasehold, and commonhold.Read more about tenure in our glossary page.
Freehold
Key features
- NO ONWARD CHAIN
Description
The accommodation comprises: An inviting a spacious reception hallway, large guest w.c that lends itself perfectly to convert into a shower room if required, large dual aspect living room overlooking the garden and a great size modern kitchen with a host of integrated appliances. To the first floor there is an impressive landing area with three generous size bedrooms with a principal bedroom different to most which incorporates a dressing area zone and adjacent en suite shower room/w.c. There is also a modern family bathroom/w.c.
The property was constructed circa 2017 and therefore still has 5 years to run on its NHBC. The property is fully double glazed, enjoys a much larger than average garden and access to a self contained office. The office is the height of luxury with many dual power points all of which have USB port, double glazed windows and French doors and has hardwired internet with speeds of over 100mbs.
At Bear, we truly believe this stunning family home offers so much value and could be a long term home for a lucky person, couple or family for many years to come, especially with great potential to extend, subject to the usual planning consents.
Entrance - A large feature Composite entrance door provides access to:
Reception Hallway - 3.81m x 3.20m max (12'6 x 10'6 max) - Smooth ceiling, quality wood floors, double glazed window to the front aspect with bespoke fitted blinds, understairs cupboard, radiator, telephone point, quality doors with bespoke black handles to:
Guest W.C - 1.85m x 1.35m (6'1 x 4'5) - ** Designed for wheelchair access and the capabilities of converting into a shower room if desired **
Smooth ceiling, extractor fan, quality wood floors, space for a utility appliance, radiator. This luxury white suite comprises a w.c and sink unit with mixer tap.
Dual Aspect Living Room - 5.38m x 3.15m (17'8 x 10'4) - Smooth ceiling, double glazed window to the front aspect with bespoke fitted blinds, double glazed French doors with side panel windows to the rear aspect leading onto and overlooking the garden, two radiators and feature media wall.
Fitted Kitchen - 4.14m x 3.43m (13'7 x 11'3) - Smooth ceiling, double glazed French doors to the rear aspect with side panel windows. This modern kitchen comprises a range of base and wall level storage units, complemented with roll edge worktops, inset sink unit with mixer tap, four ring gas hob with electric oven under and extractor hood above, space for dishwasher, integrated fridge/freezer, wall mounted enclosed boiler, large understairs cupboard with space for a utility appliance, radiator.
First Floor Landing - 4.01m x 2.29m (13'2 x 7'6) - Smooth ceiling, loft access. The loft is half boarded with insulation. Double glazed window to the rear aspect overlooks the garden, airing cupboard houses the megaflow hot water system, radiator, quality doors to:
Dual Aspect Bedroom One - 5.38m x 4.06m max (17'8 x 13'4 max) - Smooth ceiling, double glazed windows to both front and rear aspects, double radiator, ample space for wardrobes and chest of drawer units, door to:
En Suite Shower Room/W.C - 2.21m x 1.45m (7'3 x 4'9) - Smooth ceiling, extractor fan with inset spotlight. This luxury white suite comprises a w.c, sink unit with mixer tap and splashback tiling, large walk in tiled shower enclosure with wall mounted shower, shaver point, heated towel rail.
Bedroom Two - 3.15m x 3.12m (10'4 x 10'3) - Smooth ceiling, double glazed window to the front aspect, radiator, ample space for wardrobes and chest of drawer units.
Bedroom Three - 2.90m x 2.08m (9'6 x 6'10) - Smooth ceiling, double glazed window to the rear aspect overlooks the garden, radiator. Space for wardrobes and drawer units.
Family Bathroom/W.C - 2.16m x 1.91m (7'1 x 6'3) - Smooth ceiling, extractor fan, obscure double glazed window to the front aspect, heated towel rail. This luxury white suite comprises a w.c, sink unit with mixer tap, panelled bath with mixer tap.
Rear Garden - A sizeable rear garden commences with a hardstanding patio area, side access and security light, quality fencing to all boundaries with concrete posts. The remainder is generously laid to lawn, access to:
Self Contained Office - 6.10m x 2.57m (20'0 x 8'5) - An incredible timber construction outbuilding with double glazed windows and French doors providing internal access. The building is currently used as an office but offers a wide variety of different uses. Smooth ceiling, multiple inset spotlights and dual power points with USB ports. Wood effect floors.
Frontage - The garden is laid to lawn with mature shrubs and offers exceptional frontage.
Carport And Parking - To the rear of the building there is a large covered carport and parking space/s behind. This is clearly marked with grey block paved bricks.
Agents Note - Where the carport adjoins the property, there is huge potential to extend, subject to the usual planning consents.
Brochures
Christmas Tree Crescent, Hawkwell, HockleyBrochure- COUNCIL TAXA payment made to your local authority in order to pay for local services like schools, libraries, and refuse collection. The amount you pay depends on the value of the property.Read more about council Tax in our glossary page.
- Ask agent
- PARKINGDetails of how and where vehicles can be parked, and any associated costs.Read more about parking in our glossary page.
- Yes
- GARDENA property has access to an outdoor space, which could be private or shared.
- Yes
- ACCESSIBILITYHow a property has been adapted to meet the needs of vulnerable or disabled individuals.Read more about accessibility in our glossary page.
- Ask agent
Energy performance certificate - ask agent
Christmas Tree Crescent, Hawkwell, Hockley
NEAREST STATIONS
Distances are straight line measurements from the centre of the postcode- Hockley Station0.9 miles
- Rochford Station1.5 miles
- Southend Airport Station2.2 miles

We believe it is possible to give a great service to our customers WITHOUT OVER INFLATING THE PRICE...We have a proven record.
Look at our testimonials, every one of them is genuine.
Notes
Staying secure when looking for property
Ensure you're up to date with our latest advice on how to avoid fraud or scams when looking for property online.
Visit our security centre to find out moreDisclaimer - Property reference 32832399. The information displayed about this property comprises a property advertisement. Rightmove.co.uk makes no warranty as to the accuracy or completeness of the advertisement or any linked or associated information, and Rightmove has no control over the content. This property advertisement does not constitute property particulars. The information is provided and maintained by Bear Estate Agents, Hockley. Please contact the selling agent or developer directly to obtain any information which may be available under the terms of The Energy Performance of Buildings (Certificates and Inspections) (England and Wales) Regulations 2007 or the Home Report if in relation to a residential property in Scotland.
*This is the average speed from the provider with the fastest broadband package available at this postcode. The average speed displayed is based on the download speeds of at least 50% of customers at peak time (8pm to 10pm). Fibre/cable services at the postcode are subject to availability and may differ between properties within a postcode. Speeds can be affected by a range of technical and environmental factors. The speed at the property may be lower than that listed above. You can check the estimated speed and confirm availability to a property prior to purchasing on the broadband provider's website. Providers may increase charges. The information is provided and maintained by Decision Technologies Limited. **This is indicative only and based on a 2-person household with multiple devices and simultaneous usage. Broadband performance is affected by multiple factors including number of occupants and devices, simultaneous usage, router range etc. For more information speak to your broadband provider.
Map data ©OpenStreetMap contributors.





