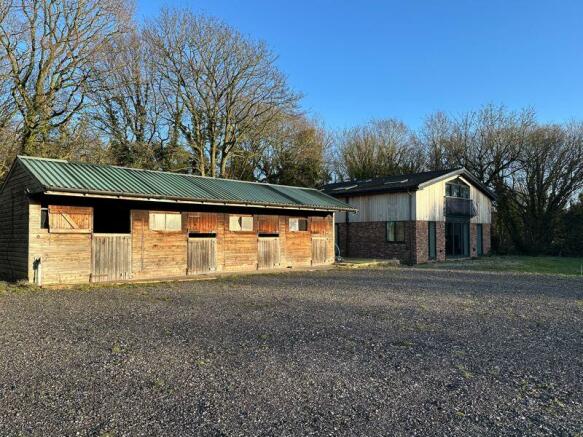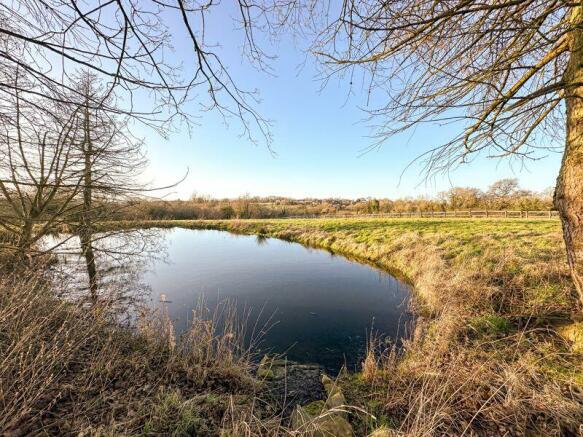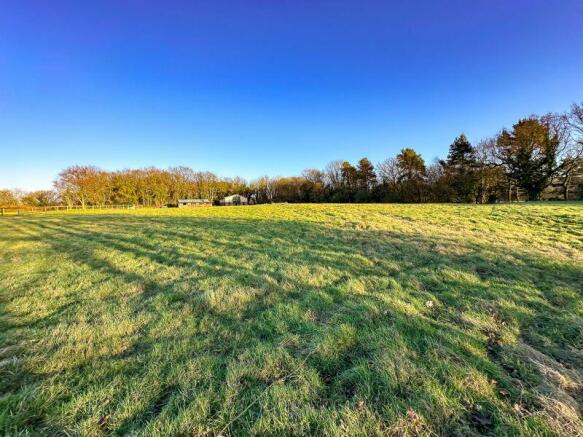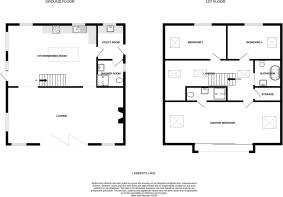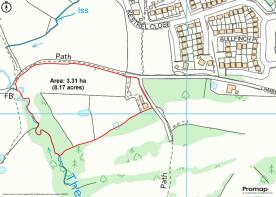Lamberts Lane, Congleton

- PROPERTY TYPE
Barn Conversion
- BEDROOMS
3
- BATHROOMS
3
- SIZE
Ask agent
- TENUREDescribes how you own a property. There are different types of tenure - freehold, leasehold, and commonhold.Read more about tenure in our glossary page.
Freehold
Key features
- Newly Constructed Three Bedroom Barn Conversion
- Set Within 8.17 Acres of Land and Accompanying Stable Block
- Open Plan High Specification Kitchen With Central Seating Area
- Defined Dining Area With Underfloor Heating Throughout The Ground Floor
- Superb Size Lounge Featuring Bi-Fold Doors With Uninterrupted Far Reaching Views
- Ground Floor Shower Room And WC Plus Separate Utility Room
- Master Bedroom With Juliette Balcony and En-Suite Shower Room
- Luxurious Family Bathroom
- Gated Entrance With Sweeping Driveway
- Countryside And Canal Walks On your Doorstep
Description
Open Plan Kitchen
14' 7'' x 20' 3'' (4.44m x 6.17m)
Open plan living kitchen with incorporating living, kitchen and dining areas.
Furnished with a range of on trend grey gloss units with curved edges and contrasting white quartz worktops with matching splashback, upstand and incorporating inscribed drainer with a ceramic inset one and a half bowl sink and deck mounted chrome mixer tap over. Central island with seating for three people with concealed LED lighting and luxury quartz worktop with pop-up power point and incorporating storage below. Range of quality appliances, including a five ring gas hob with extractor fan over double combination oven and grill, dishwasher. Niche for an American style fridge freezer, opening incorporating display cabinet. Anthracite triple glazed windows to rear and full length window to side aspect.
Defined living and dining space, feature open glazed and oak effect open staircase, central light point to island, main fitted smoke alarm and recessed LED lighting to ceiling. Continuous marble high...
Open plan lounge
15' 5'' x 28' 6'' (4.71m x 8.68m)
Having anthracite triple glazed bifold doors to the rear aspect with full length windows to the side and to the rear having views over the land. Triple colour change light to main lighting, continuous high gloss marble effect tile floor with under floor heating. Modern wood burning stove with exposed chimney pipe set upon a matt granite hearth with matching black stone heat resistant tiled back.
Utility Room
7' 7'' x 7' 10'' (2.30m x 2.39m)
Having a range of matching units in on trend grey gloss with marble effect quartz works surface over with inset ceramic sink and deck mounted mixer tap. Anthracite triple glazed window to side aspect and matching clear glazed panel and side door giving access to side garden with views over the adjacent woodland and Astbury golf course. Continuous grey high gloss tiled flooring with underfloor heating. Concealed integrated washing machine cupboard, gas central heating boiler (installed 2022). Access into shower room.
Shower Room
6' 10'' x 5' 6'' (2.09m x 1.68m)
Having a quality modern suite comprising of enclosed shower cubicle with bifold shower door and twin shower with chrome rainfall effect shower, thermostatically controlled with detachable shower. Low level WC, modern wash hand basin with Incorporating drawer storage and illuminated mirror over, continuous grey gloss flooring with underfloor heating. Perspex shower screening to shower . LED recessed lighting to ceiling. Anthracite triple glazed window to the rear aspect.
Bedroom One
11' 7'' x 28' 5'' (3.52m x 8.67m)
Having a triple glazed apex window anthracite sliding patio doors with a Juliette Balcony having views over the paddock and countryside. Two Velux skylights to vaulted ceiling. Radiator, exposed stainless steel chimney pipe.
En-suite
10' 9'' x 2' 11'' (3.28m x 0.89m)
Modern En-suite with an enclosed shower cubicle with bifold door and twin shower having a thermostatically controlled fixed rainfall shower and a detachable shower. Chrome heated towel radiator, low level WC, vanity wash hand basin with storage below. Extractor fan and LED lighting to ceiling, LVT grey oak effect flooring.
First Floor Gallery Landing
Velux triple skylights to vaulted ceiling and main fitted smoke alarm. Oak effect timber framed and glass galleried landing. Walk in storage cupboard. Radiator. Open defined area with open storage to eaves allowing space for an open study area.
Bedroom Two
7' 10'' x 14' 1'' (2.40m x 4.28m)
Having Velux skylight to ceiling, anthracite triple glazed window to side aspect overlooking the adjoining Woodland and Astbury golf course. Radiator.
Bedroom Three
7' 10'' x 14' 0'' (2.39m x 4.27m)
Velux skylight to vaulted ceiling, anthracite triple glazed window to the side aspect, overlooking the adjoining woodland and Astbury golf course, radiator.
Bathroom
6' 5'' x 8' 4'' (1.95m x 2.53m)
With sliding pocket door having a modern suite, comprising of a modern freestanding bath with wall mounted chrome mixer tap and shower attachment. Vanity wash hand basin with storage below & countertop basin with deck mounted chrome mixer tap over, W.C, Chrome heated towel radiator, recess LED lighting and extractor fan to ceiling.
Externally
The property is approached from a single track road onto the gated sweeping driveway allowing access to the house & stables.
Stables
Stable block with four stables one of which could be utilised as a tack room, full electrics and water supply and drainage. Concrete base & apron extended to the perimeter & frontage of the stables. Water connection, Water to troughs.
Access
The property is accessed over a single track unadopted road with a right of way to the property & neighbouring property & stables.
Services
The property has a newly installed 2022 underground LPG gas tank, mains water & a septic tank for the sole use of the property.
Land
The land extends to 8.17 acres In its entirety. The land is enclosed & private with no public rights of way.
Notes
Planning application for a Menage (15/3118C) and Livery yard (11/1543C) – Both applications can be viewed on Cheshire East Planning website under the numbers provided.
Brochures
Property BrochureFull Details- COUNCIL TAXA payment made to your local authority in order to pay for local services like schools, libraries, and refuse collection. The amount you pay depends on the value of the property.Read more about council Tax in our glossary page.
- Band: E
- PARKINGDetails of how and where vehicles can be parked, and any associated costs.Read more about parking in our glossary page.
- Yes
- GARDENA property has access to an outdoor space, which could be private or shared.
- Yes
- ACCESSIBILITYHow a property has been adapted to meet the needs of vulnerable or disabled individuals.Read more about accessibility in our glossary page.
- Ask agent
Energy performance certificate - ask agent
Lamberts Lane, Congleton
NEAREST STATIONS
Distances are straight line measurements from the centre of the postcode- Congleton Station0.7 miles
- Kidsgrove Station5.0 miles
- Alsager Station5.7 miles
About the agent
Buying a home may be one of the most expensive purchases you will ever make. So choose the right Estate Agency to make your life a little easier.
Whittaker & Biggs is the longest established practice of its type in the area dating back to 1931 when it operated the Livestock Market and offices in Congleton town centre.
The firm now have estate agency offices sited in prime locations in Macclesfield, Leek, Congleton and Biddulph with fully qualified valuers in each. There are six P
Industry affiliations



Notes
Staying secure when looking for property
Ensure you're up to date with our latest advice on how to avoid fraud or scams when looking for property online.
Visit our security centre to find out moreDisclaimer - Property reference 12245376. The information displayed about this property comprises a property advertisement. Rightmove.co.uk makes no warranty as to the accuracy or completeness of the advertisement or any linked or associated information, and Rightmove has no control over the content. This property advertisement does not constitute property particulars. The information is provided and maintained by Whittaker & Biggs, Congleton. Please contact the selling agent or developer directly to obtain any information which may be available under the terms of The Energy Performance of Buildings (Certificates and Inspections) (England and Wales) Regulations 2007 or the Home Report if in relation to a residential property in Scotland.
*This is the average speed from the provider with the fastest broadband package available at this postcode. The average speed displayed is based on the download speeds of at least 50% of customers at peak time (8pm to 10pm). Fibre/cable services at the postcode are subject to availability and may differ between properties within a postcode. Speeds can be affected by a range of technical and environmental factors. The speed at the property may be lower than that listed above. You can check the estimated speed and confirm availability to a property prior to purchasing on the broadband provider's website. Providers may increase charges. The information is provided and maintained by Decision Technologies Limited. **This is indicative only and based on a 2-person household with multiple devices and simultaneous usage. Broadband performance is affected by multiple factors including number of occupants and devices, simultaneous usage, router range etc. For more information speak to your broadband provider.
Map data ©OpenStreetMap contributors.
