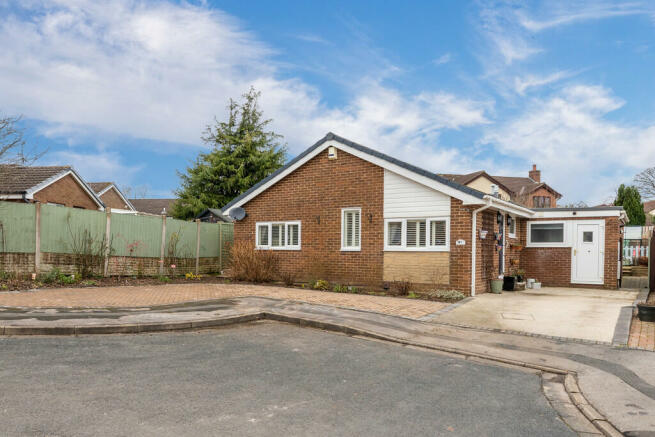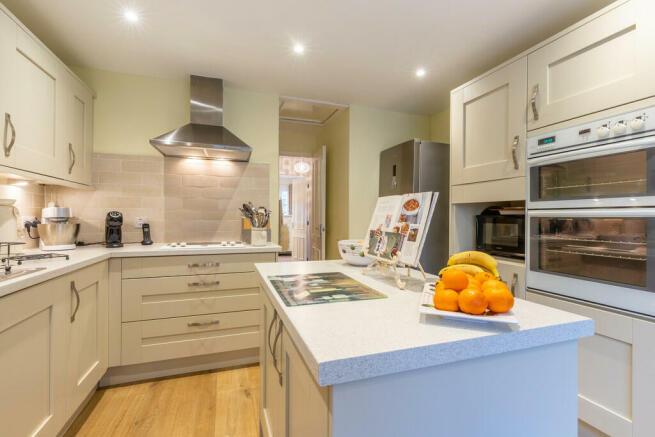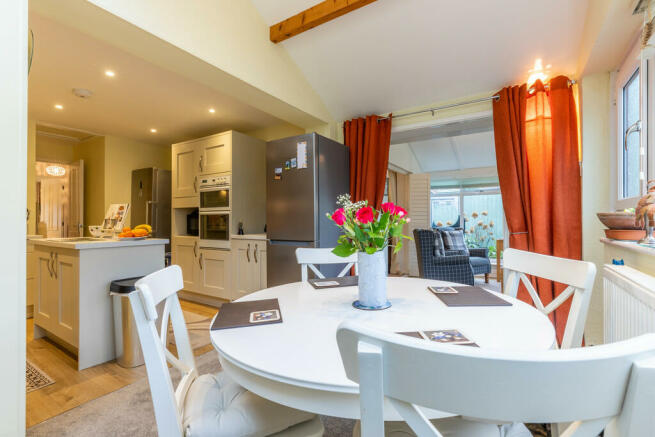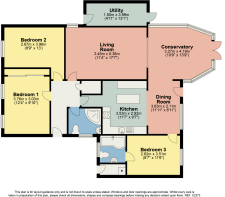2 Hindburn Close, Carnforth, Lancashire, LA5 9HW

- PROPERTY TYPE
Detached Bungalow
- BEDROOMS
3
- BATHROOMS
2
- SIZE
Ask agent
- TENUREDescribes how you own a property. There are different types of tenure - freehold, leasehold, and commonhold.Read more about tenure in our glossary page.
Freehold
Key features
- Detached True Bungalow
- Three Double Bedrooms
- Two Bathrooms
- Spacious Living Accommodation
- Large Conservatory
- Rear Garden With Summerhouse
- Sought After Cul-de-Sac Location
- Off Street Parking for Several Vehicles
- Nearby Amenities And Transport Links
- Ultrafast 1000Mbps* Broadband Available
Description
The meticulously maintained and well-stocked gardens combined with ample off road parking make this remarkable true bungalow one not to be missed.
Location Carnforth is a traditional market town and situated near the border between Lancashire and Cumbria and within easy reach of the beautiful Lake District National Park.
Carnforth itself offers a range of amenities to its residents, with doctors surgeries, pharmacies, schools, supermarkets, and local shops it also has the bonus of having fantastic transport links via bus, rail and motorway. This home really boasts a perfect central location.
Property Overview Welcome to this delightful true bungalow, located in a quiet cul-de-sac location in the market town of Carnforth. With ample parking on the driveway, convenience is at your doorstep. As you enter the property, you'll be greeted by a bright and light hallway that leads to all the well-appointed rooms.
The kitchen is a true highlight, with its bright and airy atmosphere, it features a range of wall and base units providing ample storage space keeping your worktops clutter free, the eye-level oven, handy island for preparation and countertop hob make cooking a breeze, and the integrated dishwasher adds convenience to your daily routine. The kitchen seamlessly flows into the dining room, which overlooks the manicured garden, creating the perfect space for entertaining guests or enjoying family meals.
From the dining room, you flow through to the large conservatory, which leads to the generous garden.
The living room, located off the conservatory, offers a cozy retreat, with its dividing shutters and focal fireplace with a marble surround, it exudes warmth and charm and is a great space for spending time relaxing with loved ones. The hallway also leads to a convenient bathroom, complete with a WC, hand wash vanity unit, and corner shower.
The bungalow features three well-appointed bedrooms. Bedroom one is a spacious double with wall-to-wall built-in wardrobes, ensuring ample storage space for all your belongings. Bedroom two, also a double, has ample space for freestanding furniture and both rooms are located at the front of the property and boast stylish wooden shutters, adding a touch of elegance. Bedroom three can be accessed from the dining room and is currently used as a home office, it is a versatile space that would also make a fantastic guest room, overlooking the rear garden it also benefits from a modern en-suite bathroom with a shower over the bath, WC, and hand wash basin with a vanity unit.
Contact us today to arrange a viewing as this delightful true bungalow is just waiting for the next lucky owner to put their stamp on it and call it home.
Outside To the front of the property there is ample driveway parking and mature planted borders. For green fingered enthusiasts there is a beautiful sunny garden to the rear with magnolia tree and mature planting and the lush lawn area leads up to a spacious timber summerhouse.
Whether you're relaxing in the sun or hosting a barbecue, the patio area provides the ideal spot for outdoor furniture making the perfect place for al fresco dining.
Parking Off street parking available for several vehicles.
Directions From Hackney & Leigh's Carnforth office head up Market Street to the traffic lights and proceed straight ahead. Take the next left turn onto North Road then take the second Redmayne Drive turning, then take the next left onto Whernside Grove leading to the left onto Hindburn Close, property is on the left located by our For Sale Board.
What3words ///singing.pocketed.scream
Accommodation with approximate dimensions
Kitchen 11' 7" x 9' 7" (3.53m x 2.92m)
Dining Room 11' 11" x 6' 11" (3.63m x 2.11m)
Conservatory 13' 9" x 10' 9" (4.19m x 3.28m)
Living Room 17' 7" x 11' 4" (5.36m x 3.45m)
Bedroom One 12' 4" x 9' 10" (3.76m x 3m)
Bedroom Two 13' 0" x 8' 9" (3.96m x 2.67m)
Bedroom Three 11' 6" x 8' 7" (3.51m x 2.62m)
Utility Room 13' 1" x 4' 11" (3.99m x 1.5m)
Property Information
Services Mains gas, water and electricity.
Council Tax Lancaster City Council - Band C.
Tenure Freehold. Vacant possession upon completion.
Viewings Strictly by appointment with Hackney & Leigh Carnforth Office
Energy Performance Certificate The full Energy Performance Certificate is available on our website and also at any of our offices.
Brochures
Brochure- COUNCIL TAXA payment made to your local authority in order to pay for local services like schools, libraries, and refuse collection. The amount you pay depends on the value of the property.Read more about council Tax in our glossary page.
- Band: C
- PARKINGDetails of how and where vehicles can be parked, and any associated costs.Read more about parking in our glossary page.
- Off street
- GARDENA property has access to an outdoor space, which could be private or shared.
- Yes
- ACCESSIBILITYHow a property has been adapted to meet the needs of vulnerable or disabled individuals.Read more about accessibility in our glossary page.
- Ask agent
2 Hindburn Close, Carnforth, Lancashire, LA5 9HW
NEAREST STATIONS
Distances are straight line measurements from the centre of the postcode- Carnforth Station0.6 miles
- Silverdale Station3.3 miles
- Bare Lane Station5.1 miles
About the agent
Hackney & Leigh have been specialising in property throughout the region since 1982. Our attention to detail, from our Floorplans to our new Property Walkthrough videos, coupled with our honesty and integrity is what's made the difference for over 30 years.
We have over 50 of the region's most experienced and qualified property experts. Our friendly and helpful office team are backed up by a whole host of dedicated professionals, ranging from our valuers, viewing team to inventory clerk
Industry affiliations



Notes
Staying secure when looking for property
Ensure you're up to date with our latest advice on how to avoid fraud or scams when looking for property online.
Visit our security centre to find out moreDisclaimer - Property reference 100251029250. The information displayed about this property comprises a property advertisement. Rightmove.co.uk makes no warranty as to the accuracy or completeness of the advertisement or any linked or associated information, and Rightmove has no control over the content. This property advertisement does not constitute property particulars. The information is provided and maintained by Hackney & Leigh, Carnforth. Please contact the selling agent or developer directly to obtain any information which may be available under the terms of The Energy Performance of Buildings (Certificates and Inspections) (England and Wales) Regulations 2007 or the Home Report if in relation to a residential property in Scotland.
*This is the average speed from the provider with the fastest broadband package available at this postcode. The average speed displayed is based on the download speeds of at least 50% of customers at peak time (8pm to 10pm). Fibre/cable services at the postcode are subject to availability and may differ between properties within a postcode. Speeds can be affected by a range of technical and environmental factors. The speed at the property may be lower than that listed above. You can check the estimated speed and confirm availability to a property prior to purchasing on the broadband provider's website. Providers may increase charges. The information is provided and maintained by Decision Technologies Limited. **This is indicative only and based on a 2-person household with multiple devices and simultaneous usage. Broadband performance is affected by multiple factors including number of occupants and devices, simultaneous usage, router range etc. For more information speak to your broadband provider.
Map data ©OpenStreetMap contributors.




