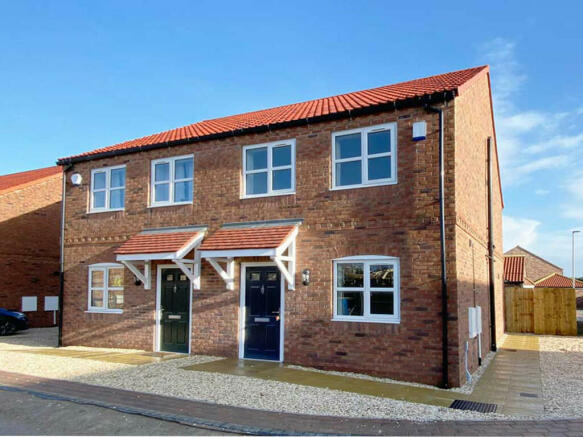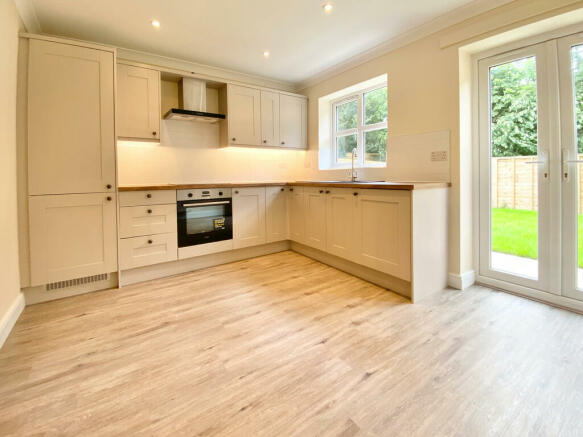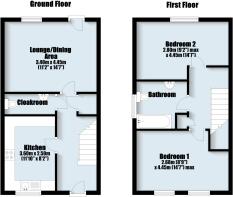New Walk, Driffield

- PROPERTY TYPE
Semi-Detached
- BEDROOMS
2
- BATHROOMS
1
- SIZE
775 sq ft
72 sq m
- TENUREDescribes how you own a property. There are different types of tenure - freehold, leasehold, and commonhold.Read more about tenure in our glossary page.
Freehold
Key features
- BRAND NEW HOME
- Larger style semi-detached house
- Two good sized bedrooms
- Rear facing lounge/dining area
- Extensively fitted kitchen with appliances
- Off-street parking
- 10 Year NHBC Guarantee
Description
- FIXED RATES AVAILABLE
- NO LENDER PRODUCT FEE AVAILABLE…(Valuation and other fees may be payable.)
- £250 CASH BACK UPON COMPLETION FROM LENDER
- LEGAL FEES PAID
* Mortgages available subject to status. APRC for comparison 7.8%. Information correct as of 28th June 2024. Mortgage products can change or be withdrawn at any time and all applications will be subject to underwriting.
YOUR HOME MAY BE REPOSSESSED IF YOU DO NOT KEEP UP REPAYMENTS ON YOUR MORTGAGE
A larger style semi-detached house by G P Atkin Homes Ltd offering all important living space over and above many of its counterparts. The layout itself features a super rear facing lounge with dining area which opens out direct onto the rear garden. There is a downstairs cloakroom with WC and beautifully appointed kitchen fitted to three walls with a range of integrated appliances.
There is off street parking by way of parking spaces to the front.
ABOUT THE DEVELOPER For over 60 years the Atkin family have been building quality homes in East Yorkshire, using unrivalled skills of local craftsmen to create houses which are the hallmark of distinction.
All materials used in construction are sensitively chosen not only for their strength, durability and insulating properties but for their quality and appearance. All properties are built to advanced specifications providing modern, spacious and luxurious living, Which is seldom matched in today's new home market. While thermal efficiency makes them comfortable to live in, economical to run and enjoy the confidence of a NHBC 10 Year Build mark Warranty. Building luxury homes, for today. GP Atkin is committed to maintaining a friendly and efficient customer service. Our customer support staff are on hand to provide guidance and expert advice before, during and after the sales process.
ENTRANCE HALL With staircase leading off.
KITCHEN 11' 9" x 7' 10" (3.60m x 2.4m) Fitted with a range of kitchens, including appliances with a choice from the builders range.
LOUNGE 14' 5" x 11' 1" (4.4m x 3.40m) With door leading onto the rear garden.
CLOAKROOM/WC With fitted suite and finish from the builders range.
FIRST FLOOR
LANDING
BEDROOM 1 14' 5" x 9' 4" (4.4m x 2.85m) Front facing with dual windows.
BEDROOM 2 14' 5" x 9' 2" (4.4m x 2.80m) Rear facing.
HOUSE BATHROOM
SPECIFICATION KITCHEN
Buyers have a choice of a quality fitted kitchen from the builders range. There is also a choice of worktop finish, again, from the builders range.
Integrated appliances:
Gas or electric 4 ring hob with extractor over.
Single electric oven.
Fridge/Freezer.
Washing Machine.
LED under pelmet lighting.
BATHROOM
Fitted from the builders range of contemporary white sanitary ware suites.
Water saving mixer taps.
Thermostatically controlled showers.
'Chrome' ladder towel rail.
TILING
Buyers have a choice of tiling finish from the builders range, being 600mm above the work units. 300mm above the sink in the kitchen and cloakroom.
Bathrooms will be half tiled with full tiling around showers.
INTERNAL DOORS AND SKIRTINGS
5 panel solid core oak veneer finished door to the ground floor.
5 panel soft wood doors to the first floor.
Polished chrome door furniture.
Moulded skirtings and architraves (120mm & 70mm, Taurus range, respectively).
DECORATION AND FINISH
Skirtings and architraves finished in a choice of white satin or gloss.
Cove moulding ground floor rooms.
Walls and ceilings finished in white and magnolia matt emulsion.
OUTSIDE Turfing to front and rear gardens.
Buff paving to pathways and patio areas.
Gravelled drive.
Outside water tap.
Security dusk til dawn sensor lighting both front and rear doors.
1.80m high close boarded timber fencing to rear garden.
CENTRAL HEATING
The property benefits from a gas fired central heating to radiators. This is on a 'zoned' system. The energy saving boiler also provides domestic hot water.
FLOORING
Ground Floor Flooring
Buyers have a choice from the builders range of flooring including quality laminate finish and carpets.
Bathroom and en suites
Finished with a choice from the builders range.
ELECTRICAL
There will be a generous allocation of double sockets throughout the property plus wired in cooker. An electric point will be available in the bathroom for the provision of a shaver point, if required.
Integrated smoke, heat and carbon monoxide detection systems.
Low energy light fittings, LED downlights to kitchen and bathroom.
LED undercounter lighting.
Pre-wired telephone point(s).
Media and TV - Cat 5 box with media and TV points in lounge, kitchen and all bedrooms. TV aerial with booster in roof space.
Security alarm.
UPGRADES
GP Atkin Homes Ltd strive to create outstanding homes offering excellent value for money together with a high specification finish, but, their main aim is to ensure that on 'move in' day, you get the house and bespoke finish you desire.
Therefore, the final finish is not limited to the standard specification and changes can be made, subject to potential additional cost or indeed, stage of construction. Buyers can work with the developer to create their ideal home.
GARAGE
Garages are available as an optional extra cost where applicable. Garages will feature electric power and lighting.
DOUBLE GLAZING
The property benefits from uPVC sealed unit double glazing throughout with built in trickle ventilation.
TENURE We understand that the property is freehold and is offered with vacant possession upon completion.
COUNCIL TAX BAND East Riding of Yorkshire Council shows that the property is banded in council tax band (to be assessed).
SERVICES All mains services connected.
NHBC WARRANTY The property will be covered under the NHBC Warranty Scheme for a period of 10 years.
WHAT'S YOURS WORTH? As local specialists with over 100 years experience in property, why would you trust any other agent with the sale of your most valued asset?
WE WILL NEVER BE BEATEN ON FEES* - CALL US NOW
*by any local agent offering the same level of service.
VIEWING On site during normal working hours, strictly by appointment. Contact us on or . There will be a site office available and the developers have asked that Health and Safety legislation is adhered to.
Regulated by RICS
- COUNCIL TAXA payment made to your local authority in order to pay for local services like schools, libraries, and refuse collection. The amount you pay depends on the value of the property.Read more about council Tax in our glossary page.
- Ask agent
- PARKINGDetails of how and where vehicles can be parked, and any associated costs.Read more about parking in our glossary page.
- Off street
- GARDENA property has access to an outdoor space, which could be private or shared.
- Yes
- ACCESSIBILITYHow a property has been adapted to meet the needs of vulnerable or disabled individuals.Read more about accessibility in our glossary page.
- Ask agent
Energy performance certificate - ask agent
New Walk, Driffield
NEAREST STATIONS
Distances are straight line measurements from the centre of the postcode- Driffield Station0.7 miles
- Nafferton Station1.5 miles
- Hutton Cranswick Station3.5 miles
About the agent
FOCUSSED AT GETTING PEOPLE MOVING - SINCE 1891
If you want to move - talk to us
If you simply want to sell - talk to us
In a world full of extravagant promises, at Ullyotts, we promise one thing:
Commitment
A modern, fresh, invigorated approach to estate agency with all the services you would expect to get you moving. Our enthusiastic, proven approach leaves no stone unturned and our track record of success speaks for itself.
· Large modern
Industry affiliations



Notes
Staying secure when looking for property
Ensure you're up to date with our latest advice on how to avoid fraud or scams when looking for property online.
Visit our security centre to find out moreDisclaimer - Property reference 103066012493. The information displayed about this property comprises a property advertisement. Rightmove.co.uk makes no warranty as to the accuracy or completeness of the advertisement or any linked or associated information, and Rightmove has no control over the content. This property advertisement does not constitute property particulars. The information is provided and maintained by Ullyotts, Driffield. Please contact the selling agent or developer directly to obtain any information which may be available under the terms of The Energy Performance of Buildings (Certificates and Inspections) (England and Wales) Regulations 2007 or the Home Report if in relation to a residential property in Scotland.
*This is the average speed from the provider with the fastest broadband package available at this postcode. The average speed displayed is based on the download speeds of at least 50% of customers at peak time (8pm to 10pm). Fibre/cable services at the postcode are subject to availability and may differ between properties within a postcode. Speeds can be affected by a range of technical and environmental factors. The speed at the property may be lower than that listed above. You can check the estimated speed and confirm availability to a property prior to purchasing on the broadband provider's website. Providers may increase charges. The information is provided and maintained by Decision Technologies Limited. **This is indicative only and based on a 2-person household with multiple devices and simultaneous usage. Broadband performance is affected by multiple factors including number of occupants and devices, simultaneous usage, router range etc. For more information speak to your broadband provider.
Map data ©OpenStreetMap contributors.




