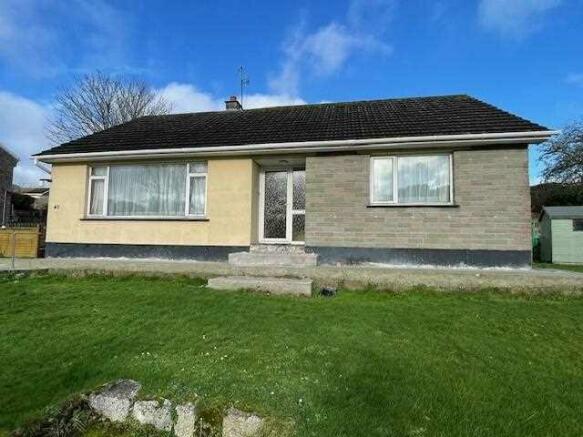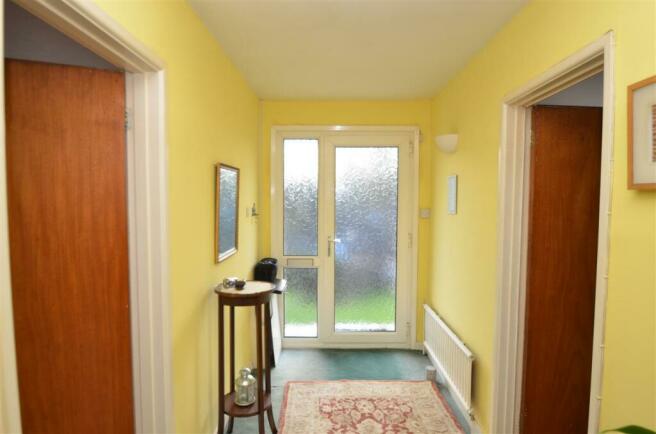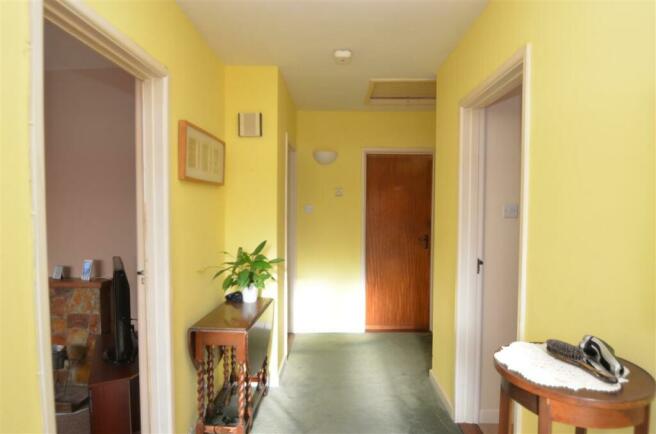
Falmouth

- PROPERTY TYPE
Bungalow
- BEDROOMS
2
- BATHROOMS
1
- SIZE
Ask agent
- TENUREDescribes how you own a property. There are different types of tenure - freehold, leasehold, and commonhold.Read more about tenure in our glossary page.
Freehold
Key features
- An elevated, detached bungalow
- Set in a prime residential location
- Being sold with 'no onward chain'
- Gas central heating, double glazing (majority)
- Plenty of potential to extend and update
- Generous lounge and dining room
- Original fitted kitchen and bathroom
- Two double bedrooms (both with wardrobes)
- Simple lawned gardens, long side driveway
- Views across rooftops to light woodland
Description
The bungalow comes to the market for the first time in over 30 years and offers plenty of potential for new owners to customise, improve and even extend the property at the side. Remarkably so, the bungalow has still got the original fitted kitchen, bathroom, Delabole slate open fireplace in the sitting room and internal dark wood finish doors in place.
A degree of modernisation has taken place over the years with the installation of gas fired central heating by radiators (combi) and UPVC double glazed windows in most rooms and where stated.
The accommodation includes an L-shaped reception hall, lounge open plan to a dining area, kitchen, utility room, two double bedrooms and a bathroom/wc combined. Outside, there are open plan and simple lawned gardens, a timber garden shed and to the left hand side of the property, a long driveway.
A regular bus service takes you into Falmouth's bustling town centre where you will find an eclectic blend of independent and high street named retail outlets plus a great selection of restaurants from around the world, public houses, bars, the Poly Theatre, The Phoenix multi-screen cinema and at the far end of the town, The National Maritime Museum. Falmouth's famous sea front provides a level walk of some 3/4 mile commanding panoramic views from Pendennis Castle across to the horizon and The Lizard Peninsula in the West.
As our clients sole agents, we thoroughly recommend an immediate viewing to secure this property.
Why not call for a personal viewing today?
THE ACCOMMODATION COMPRISES:
A recessed open porch with frosted double glazed window and matching side panels leading into:
RECEPTION HALL 4.75m (15'7") x 1.63m (5'4")
plus 1.17m (3'10") x 1.07m (3'6")
A L-shaped entrance hall which has a radiator, electric consumer box, access to insulated loft space, double linen cupboard and access to all principal rooms.
LOUNGE 5.49m (18'0") x 3.96m (13'0")
A delightful and bright dual aspect main reception room which has broad UPVC double glazed windows to the front aspect enjoying views across the rooftops to the light woodland at Tregonnigie, matching window overlooking the side, a coloured slate open fireplace with matching hearth and mantle, TV aerial point, two radiators, fitted carpet, archway to:
DINING ROOM 3.56m (11'8") x 2.67m (8'9")
Again, with double glazed window overlooking the side aspect, radiator, wood panelled walls, telephone point, fitted carpet, door to:
KITCHEN 3.58m (11'9") x 3.05m (10'0")
A highly original kitchen with fitted base units, Formica work surfaces and wrap around double drainer stainless steel sink unit and chrome mixer tap, glass fronted wall cabinets, vinyl flooring, wooden single glazed window overlooking the rear aspect, strip light, electric cooker panel, return doorway to the reception hall, second doorway to:
REAR LOBBY
With UPVC double glazed window, coat hooks, sliding door to:
UTILITY ROOM 2.77m (9'1") x 2.34m (7'8")
With double floor-to-ceiling broom cupboard, single drainer stainless steel sink unit set on a double base unit, roll top work surfaces alongside having space and plumbing for washing machine, radiator, double glazed window overlooking the rear, ceramic tiled flooring.
BEDROOM ONE 4.27m (14'0") x 3.48m (11'5")
A bright dual aspect room with UPVC double glazed window overlooking the front aspect with views across the rooftops to light woodland opposite, matching window to the side, radiator, built-in double wardrobe cupboard and over head storage, fitted carpet.
BEDROOM TWO 3.30m (10'10") x 3.17m (10'5")
Again, with double glazed windows overlooking the side, floor-to-ceiling double fitted wardrobe cupboard and over head storage, radiator, fitted carpet.
BATHROOM 2.31m (7'7") x 2.29m (7'6")
With original coloured suite comprising; panelled bath, chrome mixer tap, shower attachment and panelled surround, pedestal wash basin with hot and cold tap, low flush wc, chrome heated towel rail, mirrored bathroom cabinet, cupboard housing Ariston gas central heating boiler (combi), vinyl flooring, frosted single glazed window.
OUTSIDE
The bungalow sits on the top of a generous, terraced plot and at the front has a succession of terraces with granite retaining walls and a gently sloping lawn which runs the full width of the property. A new concrete pathway leads across the front elevations and crazy paved slate pathways either side take you past a lawned area to the right hand side, a drying area to the left and on the return side, some raised flowerbeds in need of cultivation. On the far side of the plot you will see a long driveway which is at present laid to grass and this could be turned into tandem parking for a number of vehicles and provide space for a garage (subject to the normal planning permission and building regulation approval).
COUNCIL TAX
Band C.
SERVICES
Mains drainage, water, electricity and gas.
Brochures
PDF brochure- COUNCIL TAXA payment made to your local authority in order to pay for local services like schools, libraries, and refuse collection. The amount you pay depends on the value of the property.Read more about council Tax in our glossary page.
- Ask agent
- PARKINGDetails of how and where vehicles can be parked, and any associated costs.Read more about parking in our glossary page.
- Yes
- GARDENA property has access to an outdoor space, which could be private or shared.
- Yes
- ACCESSIBILITYHow a property has been adapted to meet the needs of vulnerable or disabled individuals.Read more about accessibility in our glossary page.
- Ask agent
Falmouth
NEAREST STATIONS
Distances are straight line measurements from the centre of the postcode- Penmere Station0.7 miles
- Penryn Station1.2 miles
- Falmouth Town Station1.5 miles
About the agent
KIMBERLEY'S is totally independent and is owned by the local resident Sole Principal, Steve Kimberley MNAEA. Unlike many of our competitors, our priority is selling your property with less emphasis placed on mortgages and insurance products.
Kimberley's are licensed members of NAEA (National Association of Estate Agents) with our staff being comprehensively trained industry professionals. We are members of the Property Ombudsman scheme so you know that by choosing a
Industry affiliations


Notes
Staying secure when looking for property
Ensure you're up to date with our latest advice on how to avoid fraud or scams when looking for property online.
Visit our security centre to find out moreDisclaimer - Property reference KIM1SK6927. The information displayed about this property comprises a property advertisement. Rightmove.co.uk makes no warranty as to the accuracy or completeness of the advertisement or any linked or associated information, and Rightmove has no control over the content. This property advertisement does not constitute property particulars. The information is provided and maintained by Kimberley's Independent Estate Agents, Falmouth. Please contact the selling agent or developer directly to obtain any information which may be available under the terms of The Energy Performance of Buildings (Certificates and Inspections) (England and Wales) Regulations 2007 or the Home Report if in relation to a residential property in Scotland.
*This is the average speed from the provider with the fastest broadband package available at this postcode. The average speed displayed is based on the download speeds of at least 50% of customers at peak time (8pm to 10pm). Fibre/cable services at the postcode are subject to availability and may differ between properties within a postcode. Speeds can be affected by a range of technical and environmental factors. The speed at the property may be lower than that listed above. You can check the estimated speed and confirm availability to a property prior to purchasing on the broadband provider's website. Providers may increase charges. The information is provided and maintained by Decision Technologies Limited. **This is indicative only and based on a 2-person household with multiple devices and simultaneous usage. Broadband performance is affected by multiple factors including number of occupants and devices, simultaneous usage, router range etc. For more information speak to your broadband provider.
Map data ©OpenStreetMap contributors.




