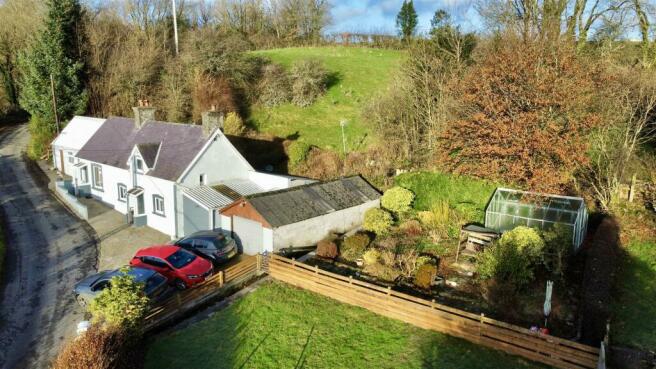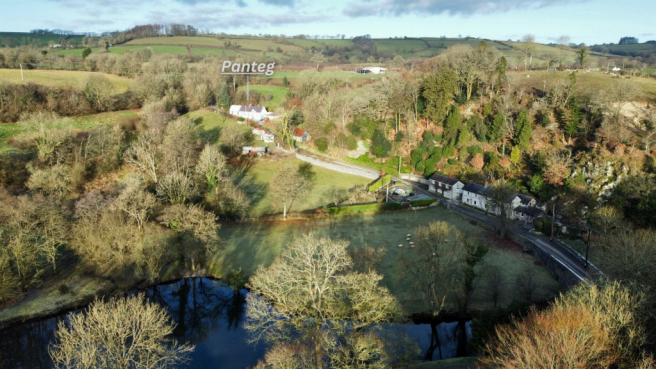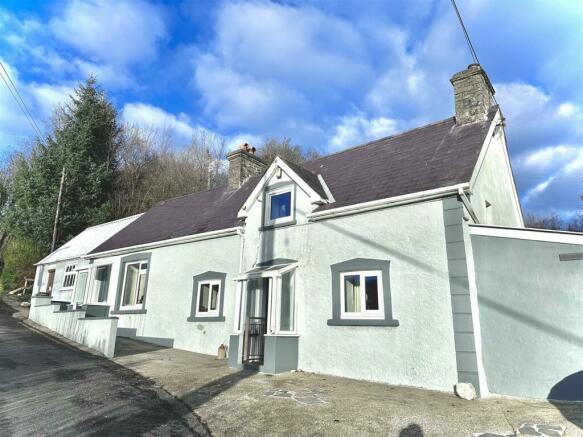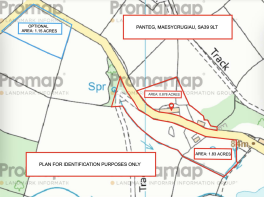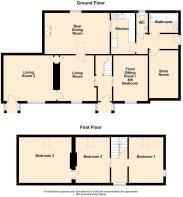Maesycrugiau, Pencader
- PROPERTY TYPE
Smallholding
- BEDROOMS
3
- BATHROOMS
1
- SIZE
Ask agent
Key features
- Idyllic 2.7 acre Country Holding
- Quaint & characterful 3/4 Bedroomed Cottage
- Elevated position with views over the river Teifi & Maesycrugiau Bridge
- Option of a further 1.1 acre further up the road
- First time to market in over 50 years
- Store shed with potential for conversion to further accommodation (STC)
- Thought to date back to the 1800's, being a former village shop
- Attractive gardens with south facing location
- Dutch barn & further store sheds
- Scenic walking trails nearby
Description
Location - Enviously located, nestling in the mid reaches of the Teifi valley in an elevated position overlooking the river Teifi & enjoying an attractive south facing position with far reaching views. The property lies in the rural community of Maesycrugiau, some 4 miles from the traditional Teifi valley and market town of Llanybydder, also convenient to Llandysul, Newcastle Emlyn and some 15 miles from the county town and administrative centre of Carmarthen to the south. 30 mins drive from the West Wales Heritage Coastline.
Description - The homely and quaint detached stone cottage provides flexible accommodation with up to 4 bedrooms and 2 living rooms, the accommodation is triple & double glazed, economy 7 heated with insulation and provides a characterful home with further potential for conversion of an attached store shed into further accommodation (subject to any necessary consents)
Front Entrance Door -
Reception Hallway - with staircase to first floor, under stairs storage cupboard
Front Sitting Room / 4Th Bedroom - 4.19m x 2.79m (13'9" x 9'2") - Equally suitable as a downstairs bedroom if required or as a second front lounge/living area.
Living Room - 4.14m x 3.18m (13'7" x 10'5") - A welcoming living room with open fireplace, access to airing cupboard.
Living Room 2 - 4.01m x 3.71m (13'2" x 12'2") - with gas fire
Rear Dining Room - 5.18m x 2.59m (17' x 8'6") - Being an extension to the rear of the property with oil fired Rayburn for cooking and domestic hot water.
Kitchen - 2.62m x 1.93m (8'7" x 6'4") - being part tiled with a range of base & wall units, single drainer sink h/c, built in gas hob with extractor hood over, door to;
Bathroom - 1.65m x 1.52m (5'5" x 5') - with bath, pedestal wash hand basin & toiletries cabinet
Lean To Store Room - 4.75m x 2.29m (15'7" x 7'6") - currently utilised as a larder/pantry
Utility Room - with rear access door & plumbing for automatic washing machine
Double Garage - 8.74m x 3.71m (28'8" x 12'2") - with up and over doors
First Floor -
Landing - with views across the river Teifi.
Bedroom 1 - 4.19m x 2.87m (13'9" x 9'5") - with skylight
Bedroom 2 - 4.29m x 3.07m (14'1" x 10'1") - with skylight & access through to;
Bedroom 3 - 4.29m x 3.71m (14'1" x 12'2") - with skylight
Attached Shed - 4.29m x 3.71m (14'1" x 12'2") - Box profile shed attached to the dwelling with potential for conversion to further accommodation (STC), currently utilised as log store & store shed.
Externally - Attractive gardens laid to plants & shrubbery with greenhouse, lawned area to the front & ample off-road parking.
Former Old Dwelling House - Situated just down the road, we understand was a dwelling some 80 years ago.
The Land - Extends we understand to 2.7 acres with some sloping land to the rear of the house, the majority of the land lies opposite the quiet council bye road through 3 further pasture paddocks with dutch barn & 2 further store sheds.
Plan -
Optional Land - There is an option to purchase an additional approx 1.1 acres, most convenient pasture paddock just up the road from the main property, being level in nature, suitable for grazing or cropping & easily accessible with roadside frontage. Price by valuation.
Council Tax Band 'E' - We understand the property is in council tax band 'E' with the amount payable per annum being £2333.
Services - We are informed the property benefits from water through a private well with mains water to the garage, mains electricity, private drainage, economy 7 heating.
Directions - What3Words: swanky.fortnight.reform
From Llanybydder take the A485 towards Llanllwni, as you come into the village of Llanllwni, turn right down the junction opposite Celtic garage, follow the road to the junction and turn right, follow along this road for approximately 2 miles, down past Llanllwni church and over Maesycrugiau bridge, the property can then be found halfway up the road on your right hand side as identified by the agents for sale board.
Brochures
Maesycrugiau, PencaderBrochureEnergy Performance Certificates
EE RatingMaesycrugiau, Pencader
NEAREST STATIONS
Distances are straight line measurements from the centre of the postcode- Carmarthen Station13.9 miles
About the agent
As one of the oldest and most established firms in Mid and West Wales Evans Bros continue to lead the way in selling and valuing your property, from small parcels of land to cottages, bungalows and houses to country properties, smallholdings, commercial buildings, farms and estates.
A family firm founded in 1895, Evans Bros is one of the longest established Estate Agents in Wales and is still run by the descendants of the original founder. From our early roots in the agricultural market
Notes
Disclaimer - Property reference 32831632. The information displayed about this property comprises a property advertisement. Rightmove.co.uk makes no warranty as to the accuracy or completeness of the advertisement or any linked or associated information, and Rightmove has no control over the content. This property advertisement does not constitute property particulars. The information is provided and maintained by Evans Bros, Llanybydder. Please contact the selling agent or developer directly to obtain any information which may be available under the terms of The Energy Performance of Buildings (Certificates and Inspections) (England and Wales) Regulations 2007 or the Home Report if in relation to a residential property in Scotland.
Map data ©OpenStreetMap contributors.
