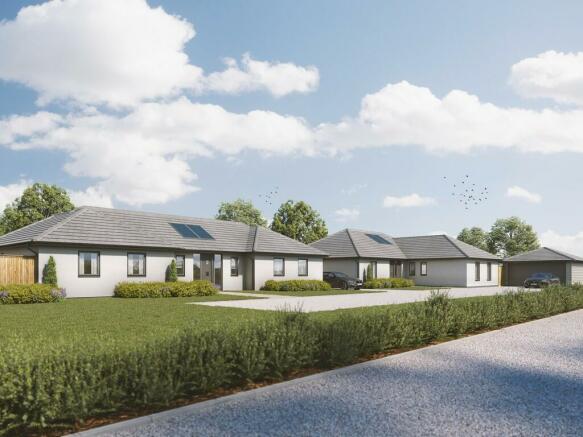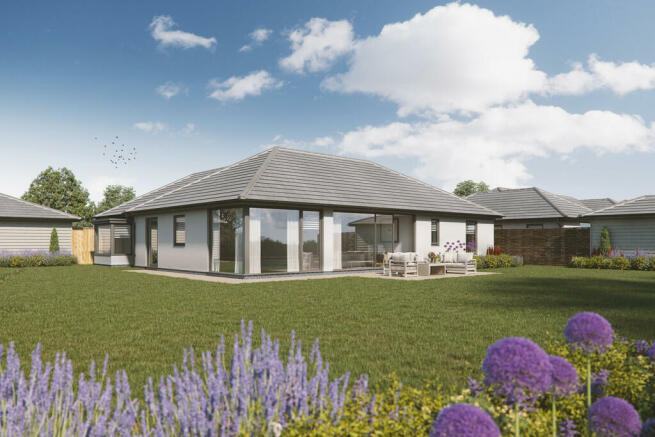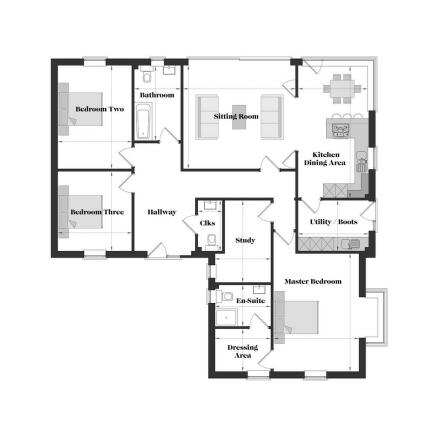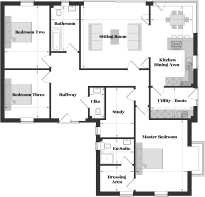Woodview Grove, Bentley

- PROPERTY TYPE
Detached Bungalow
- BEDROOMS
3
- BATHROOMS
2
- SIZE
1,744 sq ft
162 sq m
- TENUREDescribes how you own a property. There are different types of tenure - freehold, leasehold, and commonhold.Read more about tenure in our glossary page.
Freehold
Key features
- In Total - 1,744 sq ft
- Quartz Worktops and Upstands
- Three Bedroom New Build Bungalow
- Individually Designed Kitchens
- Air Source Heat Pumps with Underfloor Heating Throughout
- Appropriate Landscaping
- Electric Vehicle Charging Points to all Plots
- Traditional Brick and Blockwork with Insulated Cavity Outside
- FTTP High Speed Broadband
- Quality Oak Internal Doors
Description
INTRODUCTION Situated on the outskirts of the rural Suffolk village of Bentley, a short distance from Capel St Mary, Manningtree - and the truly idyllic Constable Country - Woodview is a beautifully considered collection of just three quality new bungalows offering stylish, versatile layouts that complement today's modern lifestyles and their surroundings.
Tucked away in their own private turning on a lane between Capel St Mary and Brantham, enclosed by trees and set against a quintessential backdrop of green open-fields, these stunning new bungalows have been planned with the care and attention to detail that Lynmore Homes are known for. Each of these high-specification new homes displays an elegant combination of thoughtfully chosen materials, generous proportions and professional craftsmanship both inside and out - with every fitting, fixture carefully selected and finished to an extremely high standard. With sleek surfaces, an array of branded appliances and plenty of storage - they work beautifully for a range of family scenarios.
WIMER LODGE (PLOT 3) An exceptional three bedroom detached new bungalow with spaces that thoughtfully interconnect throughout the property.
ACCOMMODATION over a single storey:
KITCHEN 6.05m x 3.24m 19'10" x 10'8"
UTILITY ROOM/ BOOT ROOM 3.24m x 2.32m 10'8" x 7'8"
SITTING ROOM 5.16m x 4.73m 16'11" x 15'6"
CLOAKROOM 2.35m x 1.15m 7'9" x 3'9"
STUDY 3.77m x 2.56m 12'4" x 8'5"
BEDROOM ONE 5.37m x 3.91m 17'7" x 12'10"
DRESSING AREA 2.55m x 1.94m 8'4" x 6'4"
EN-SUITE 2.55m x 1.93m 8'4" x 6'4"
BEDROOM TWO 4.73m x 3.39m 15'6" x 11'1"
BEDROOM THREE 3.64m x 3.39m 11'11" x 11'1"
BATHROOM 3.44m x 2.15m 11'3" x 7'1"
SPECIFICATION Each of these homes feature bright, spacious, professionally planned living areas with careful consideration to every aspect of modern lifestyles and tastes - and as a flexible approach to work-life has become a key element of everyday living, these homes have been planned to provide dedicated studies for working from home.
WINDOWS AND DOORS - Double glazed UPVC windows and doors
- Composite front door
- Quality oak internal doors
QUALITY KITCHENS - Individually designed kitchens
- Quartz worktops and upstands
- Integrated fridge-freezer
- Integrated dishwashers
- Double oven
- Electric hob
- Glass splashback to hob
HEATING AND ELECTRICITY - Air Source Heat Pumps with underfloor heating throughout the homes
- Photovoltaic (PV) panels that produce electricity directly from sunlight
- FTTP high speed broadband with internal CAT 6 cabling
QUALITY BATHROOMS - Quality bathroom furniture
- Quality white sanitary ware with fitted units and chrome fittings
- Contemporary taps
- Bathrooms and en-suites to be half-tiled with silver trim
INTERNAL FINISHES - Internal walls and ceilings to have a smooth plastered finish - painted in white
- LED downlights to kitchen and bathrooms
- Contemporary skirting and architraves
- Satin chrome ironmongery
- Ample TV and telecom points
EXTERNAL FINISHES - Outside tap
- Ample external lighting
- Turfing to front and rear gardens
- Appropriate landscaping
- Sandstone paths and patio areas Edit | Delete
- Traditional brick and blockwork with insulated cavity outside
- Electric vehicle charging points to all Plots
BENTLEY is conveniently located for all major rail and road networks and provides a primary village school and public house. The village is within the catchment for East Bergholt High School. There are several independent schools in both nearby towns and throughout the area. Comprehensive facilities including everyday shopping and doctors in the nearby village of Capel St Mary, approx 1 mile. A12 links to the M25 and A14. Regional Airport is Stansted, approximately an hour by car. Mainline railway station in Manningtree, about an hour to London Liverpool Street.
Brochures
PDF Brochure- COUNCIL TAXA payment made to your local authority in order to pay for local services like schools, libraries, and refuse collection. The amount you pay depends on the value of the property.Read more about council Tax in our glossary page.
- Ask agent
- PARKINGDetails of how and where vehicles can be parked, and any associated costs.Read more about parking in our glossary page.
- Garage,Off street
- GARDENA property has access to an outdoor space, which could be private or shared.
- Yes
- ACCESSIBILITYHow a property has been adapted to meet the needs of vulnerable or disabled individuals.Read more about accessibility in our glossary page.
- Ask agent
Energy performance certificate - ask agent
Woodview Grove, Bentley
NEAREST STATIONS
Distances are straight line measurements from the centre of the postcode- Manningtree Station2.8 miles
- Mistley Station3.0 miles
- Wrabness Station5.4 miles
About the agent
Grier & Partners, specialists in selling property in the Stour Valley between Colchester and Ipswich. As independent local Estate Agents we strive to provide the highest quality service including private treaty sales, market valuations, land sales, auction sales, residential and commercial acquisitions.
Industry affiliations



Notes
Staying secure when looking for property
Ensure you're up to date with our latest advice on how to avoid fraud or scams when looking for property online.
Visit our security centre to find out moreDisclaimer - Property reference 103050001673. The information displayed about this property comprises a property advertisement. Rightmove.co.uk makes no warranty as to the accuracy or completeness of the advertisement or any linked or associated information, and Rightmove has no control over the content. This property advertisement does not constitute property particulars. The information is provided and maintained by Grier & Partners, East Bergholt. Please contact the selling agent or developer directly to obtain any information which may be available under the terms of The Energy Performance of Buildings (Certificates and Inspections) (England and Wales) Regulations 2007 or the Home Report if in relation to a residential property in Scotland.
*This is the average speed from the provider with the fastest broadband package available at this postcode. The average speed displayed is based on the download speeds of at least 50% of customers at peak time (8pm to 10pm). Fibre/cable services at the postcode are subject to availability and may differ between properties within a postcode. Speeds can be affected by a range of technical and environmental factors. The speed at the property may be lower than that listed above. You can check the estimated speed and confirm availability to a property prior to purchasing on the broadband provider's website. Providers may increase charges. The information is provided and maintained by Decision Technologies Limited. **This is indicative only and based on a 2-person household with multiple devices and simultaneous usage. Broadband performance is affected by multiple factors including number of occupants and devices, simultaneous usage, router range etc. For more information speak to your broadband provider.
Map data ©OpenStreetMap contributors.




