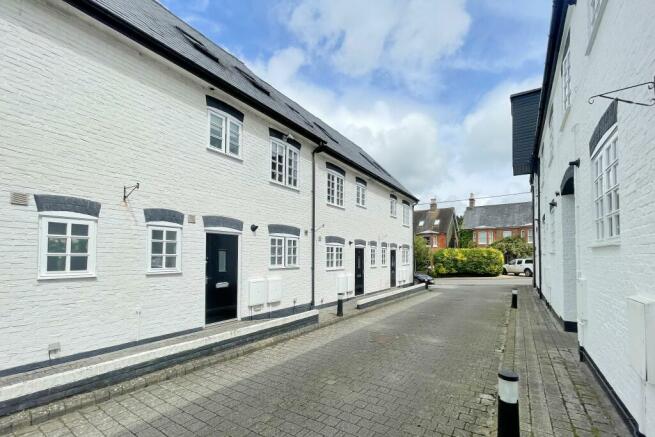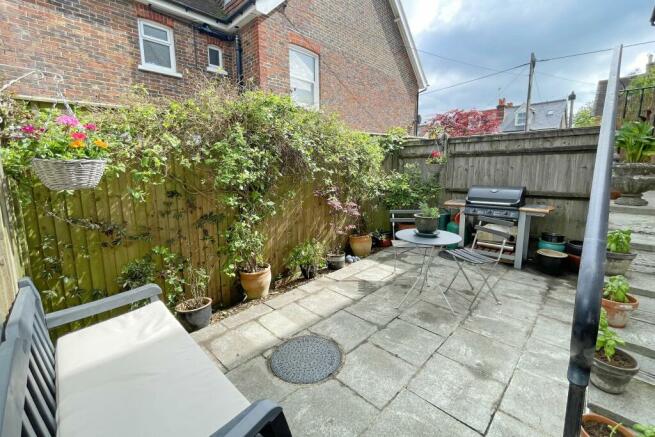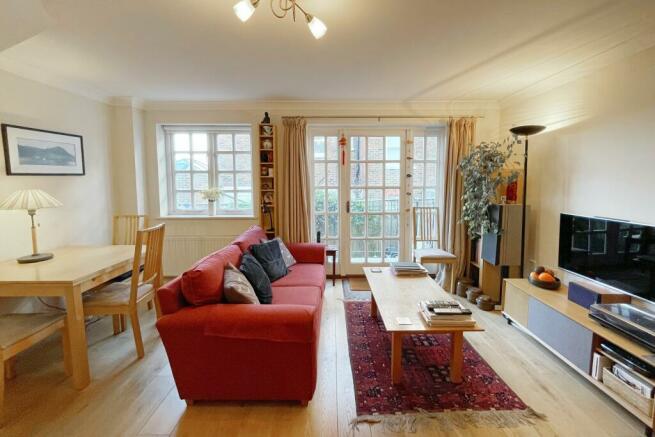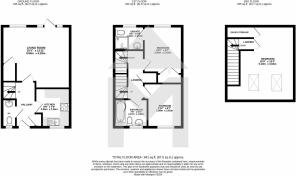
Brewery Mews, Hurstpierpoint, West Sussex, BN6 9RX

- PROPERTY TYPE
Terraced
- BEDROOMS
3
- BATHROOMS
2
- SIZE
941 sq ft
87 sq m
- TENUREDescribes how you own a property. There are different types of tenure - freehold, leasehold, and commonhold.Read more about tenure in our glossary page.
Freehold
Key features
- 3 Bedroom Property
- Stylish Mews Development
- 2 Bathrooms
- Courtyard Garden
- Downstairs Cloakroom
- Allocated Parking Space
- Close to Shops & Local Amenities
- Under 2 miles to a Mainline Railway Station
Description
Location
The historic village of Hurstpierpoint with a community feel, has a good range of independent shops, Co-op convenience store, pubs, bistros, coffee houses, and an award winning pizzeria, a dentist, health centre, library and nearby the recreational ground which holds annual fairs.
Hurstpierpoint is surrounded by unspoilt countryside and including an area of outstanding natural beauty and bordering South Downs National Park. Residents and visitors alike enjoy the best of semi-rural life whilst amidst a wealth of period and historic buildings.
Accommodation
Georgian style pavers and communal COURTYARD AREA in front of the property. Pathway leading to front door, gas and electric meter cupboard.
HALLWAY Entrance coir matting, engineered Oak flooring, ‘Honeywell’ central heating thermostat, radiator with shelf above, storage cupboard housing a ‘Potterton Performa 30 HE’ combination boiler and electric consumer unit.
W.C. Close coupled toilet, pedestal hand basin with splash back tiling and mirror over, vinyl flooring, recessed downlights and extractor, radiator, double glazed window with front aspect.
KITCHEN A range of base and wall mounted cabinets and drawers with laminate rolltop work surfaces over and incorporating a stainless steel one and a half bowl sink, drainer and mixer tap, ‘Neff’ oven and ‘Smeg’ split dual fuel gas and electric induction hob with stainless steel splashback and ‘Neff’ extractor over, spaces for fridge freezer and washing machine or dishwasher. Surrounding ceramic tiling to splashback areas and floor. Under cabinet mood lighting and recessed downlights in ceiling.
LIVING ROOM Engineered Oak floor, telephone, television and dual satellite connections, double glazed French door with glazed side panels leading to the courtyard garden. DINING AREA radiator, double glazed window, with under stairs storage cupboard.
Stairs rising to first floor. LANDING Wooden balustrade, radiator, large storage cupboard with slatted shelving.
BEDROOM TWO A good size room, radiator, telephone and television connections. Double glazed window with rear aspect, large built-in double wardrobe.
EN SUITE A white suite incorporating pedestal hand basin with ceramic tiled splash back and mirror over, wall mounted medicine cabinet, ‘Pura’ corner shower enclosure with thermostatic apparatus over and ceramic tiling to the enclosure, recessed downlights, and vinyl flooring.
BEDROOM THREE Double glazed window to front aspect, radiator, telephone, and television connections.
FAMILY BATHROOM A white suite comprising a ‘P’ shaped panel enclosed bath, mixer tap and shower apparatus with pivoting shower screen, pedestal hand basin with ceramic tiling to splashback area and mirror over, medicine cabinet, shelving with shaver point and fixed shaving mirror, radiator, ceramic tiling to splashback areas, vinyl flooring.
Stairs to second floor landing.
BEDROOM ONE Radiator, fitted ceiling fan with remote control, two ‘Velux’ windows fitted with internal and external blinds, storage cupboard with plumbing for washing machine, eaves storage. Loft access with aluminium retractable ladder, partially boarded.
Garden and Parking
REAR COURTYARD GARDEN Wrought iron balustrade and steps down to a paved seating area with gravel border, enclosed by close board fence.
Private PARKING SPACE.
Communal bicycle store at the far end of the mews.
Additional Information
BROADBAND Hi-speed broadband installed through BT and full fibre is available in the property.
COMMUNAL CHARGES To include; external lighting, communal grounds maintenance, and hanging baskets -£105.40 per quarter year.
Brochures
Brochure 1- COUNCIL TAXA payment made to your local authority in order to pay for local services like schools, libraries, and refuse collection. The amount you pay depends on the value of the property.Read more about council Tax in our glossary page.
- Band: D
- PARKINGDetails of how and where vehicles can be parked, and any associated costs.Read more about parking in our glossary page.
- Yes
- GARDENA property has access to an outdoor space, which could be private or shared.
- Yes
- ACCESSIBILITYHow a property has been adapted to meet the needs of vulnerable or disabled individuals.Read more about accessibility in our glossary page.
- Ask agent
Brewery Mews, Hurstpierpoint, West Sussex, BN6 9RX
NEAREST STATIONS
Distances are straight line measurements from the centre of the postcode- Hassocks Station1.6 miles
- Burgess Hill Station2.6 miles
- Wivelsfield Station3.2 miles
About the agent
At Marchants independent estate agents we pride ourselves on our ability to provide you with an unrivalled friendly professional service and the assurance and peace of mind that we are fully affiliated to the National Association of Estate Agents and to the Property Ombudsman, we also have a vast knowledge of the local property market having been established in the local area for over 70 years with Marchants Managing Partner and valuer Peter George (FNAEA) (CPEA) having ser
Industry affiliations


Notes
Staying secure when looking for property
Ensure you're up to date with our latest advice on how to avoid fraud or scams when looking for property online.
Visit our security centre to find out moreDisclaimer - Property reference KEY0004462. The information displayed about this property comprises a property advertisement. Rightmove.co.uk makes no warranty as to the accuracy or completeness of the advertisement or any linked or associated information, and Rightmove has no control over the content. This property advertisement does not constitute property particulars. The information is provided and maintained by Marchants, Hassocks. Please contact the selling agent or developer directly to obtain any information which may be available under the terms of The Energy Performance of Buildings (Certificates and Inspections) (England and Wales) Regulations 2007 or the Home Report if in relation to a residential property in Scotland.
*This is the average speed from the provider with the fastest broadband package available at this postcode. The average speed displayed is based on the download speeds of at least 50% of customers at peak time (8pm to 10pm). Fibre/cable services at the postcode are subject to availability and may differ between properties within a postcode. Speeds can be affected by a range of technical and environmental factors. The speed at the property may be lower than that listed above. You can check the estimated speed and confirm availability to a property prior to purchasing on the broadband provider's website. Providers may increase charges. The information is provided and maintained by Decision Technologies Limited. **This is indicative only and based on a 2-person household with multiple devices and simultaneous usage. Broadband performance is affected by multiple factors including number of occupants and devices, simultaneous usage, router range etc. For more information speak to your broadband provider.
Map data ©OpenStreetMap contributors.





