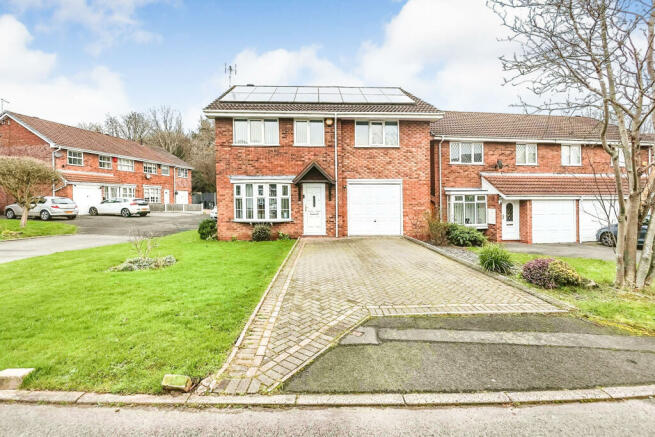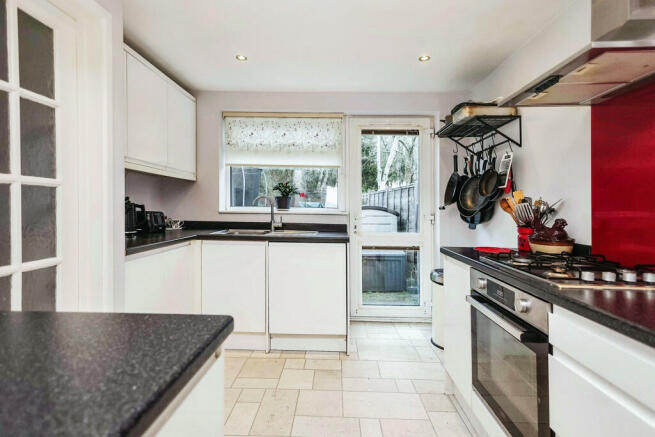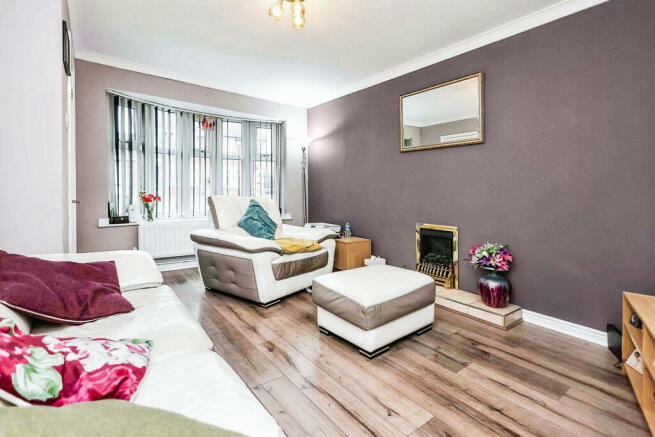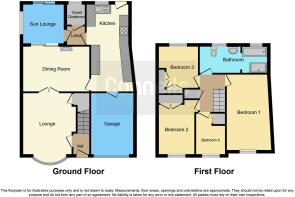Broadhidley Drive, Bartley Green, Birmingham

- PROPERTY TYPE
Detached
- BEDROOMS
4
- BATHROOMS
2
- SIZE
Ask agent
- TENUREDescribes how you own a property. There are different types of tenure - freehold, leasehold, and commonhold.Read more about tenure in our glossary page.
Freehold
Key features
- Detached corner family home
- Extended
- 4 Bedrooms
- Family Lounge
- Extended Dining Room
- Sun lounge
- Extended Kitchen
- Guest Cloakroom
Description
SUMMARY
This beautiful corner detached home offers ample space for a growing family. With its extended layout, it provides additional living and entertaining areas for your comfort and enjoyment.
Call today to book your viewing
DESCRIPTION
This extended detached 4-bedroom family home is situated on a corner plot, offering plenty of space and privacy. The property features a garage and a driveway, providing ample parking space for multiple vehicles.
As you enter the home, you are greeted by a spacious lounge, perfect for relaxing and entertaining guests. Adjacent to the lounge is a dining room with an additional family area, creating a versatile space that can be used for formal dining or as a cozy gathering spot.
The property also boasts a sun lounge, allowing for an abundance of natural light to fill the space and creating a bright and inviting atmosphere. The extended family kitchen is a highlight of the home, providing a modern and functional space for cooking and dining.
On the first floor, you will find four well-proportioned bedrooms, offering plenty of space for a growing family. The extended family bathroom is equipped with a separate walk-in shower, providing convenience and luxury.
Outside, there is an enclosed private rear garden, offering a peaceful and secluded outdoor space for relaxation and recreation. Whether you want to enjoy a barbecue with friends or let your children play, the garden provides the perfect setting.
Overall, this extended detached 4-bedroom family home offers a range of desirable features and ample space for a comfortable and enjoyable family living.
Location
This property is located in a peaceful cul-de-sac, offering a quiet and safe environment for residents. A cul-de-sac is a dead-end street that typically has a circular or U-shaped design, ensuring limited traffic flow and providing a sense of seclusion and privacy.
Living in a cul-de-sac often means less noise and traffic, making it an ideal choice for those seeking a tranquil living environment. It also offers a safer space for children to play outside, as there are no through-traffic or speeding vehicles.
Additionally, cul-de-sacs often create a sense of community among the residents, as there is limited access for outsiders and a greater opportunity for neighbors to interact and form friendships. This can lead to a close-knit and friendly neighborhood atmosphere.
Overall, living in a cul-de-sac offers a peaceful and secure living environment, making it an attractive choice for those seeking a quiet and safe place to call home.
Bartley Green Sailing Club, located in the B32 area, is a vibrant and welcoming sailing club situated near Bartley Reservoir in Birmingham, United Kingdom. The club offers a fantastic opportunity for sailing enthusiasts of all ages and skill levels to enjoy the sport in a beautiful and serene setting.
The club provides a range of facilities and activities for its members. One of the main attractions is Bartley Reservoir, a picturesque body of water that spans over 120 acres. This reservoir offers ideal conditions for sailing, with its open waters and consistent winds. Members have access to the reservoir for recreational sailing, racing, and training purposes.
Approach
Set back behind a driveway for several cars, lawned area.
Hallway
Ceiling light point panelled radiator, staircase off, storage cupboard, ideal for coats and shoes, housing the fuse board.
Lounge 15' 1" x 10' 9" ( 4.60m x 3.28m )
Family lounge comprising of tv point, ceiling light point, under stairs storage, laminated floor, feature gas fire, double opening doors onto;
Dining Room/family Room 14' 4" x 8' 6" ( 4.37m x 2.59m )
Two ceiling light points, laminated floor, panelled radiator, wall mounted boiler concealed with a storage cupboard, double glazed patio doors onto;
Sun Lounge 9' 3" x 8' 5" ( 2.82m x 2.57m )
Laminated floor, panelled radiator, loft storage, double glazed patio doors with views on to the rear garden.
Lobby
With acces to guest cloakroom, comprising of low flush w.c, wash hand basin, ceiling light point, heated towel rail.
Kitchen 18' 3" x 8' 11" ( 5.56m x 2.72m )
The wall units are typically installed above the base units and provide additional storage space for items such as dishes, glasses, and cookware. These units are usually mounted at a comfortable height for easy access and can be fitted with adjustable shelves or glass-fronted doors for added convenience and aesthetics.
The base units are installed at ground level and are designed to accommodate larger items such as pots, pans, and kitchen appliances. These units often include drawers and cabinets that can be customized to suit your specific storage needs. The integrated appliances, such as ovens, microwaves, dishwashers, and refrigerators, are seamlessly incorporated into the design, giving your kitchen a sleek and streamlined appearance.
When choosing the style and finish of your family fitted kitchen, you can opt for a variety of options, such as traditional, modern, or contemporary. The choice of materials, such as wood, laminate, or stainless steel, will also contribute to the overall look and feel of the kitchen.
Overall, a family fitted kitchen with matching wall and base units and integrated appliances offers both functionality and aesthetics. It provides ample storage space, easy access to kitchen essentials, and a cohesive design that enhances the overall look of your home.
The kitchen design will incorporate a cohesive look by using the same style, finish, and color for both the wall and base units. This creates a harmonious and visually appealing space.
Laminated flooring, integrated appliances to include, 4 ring gas hob, oven and cookerhood, sink with drainer and mixer tap, integrated dishwasher, heated towel rail, stylish spot lighting, space for tumble dryer and fridge freezer, access to the rear of the garage.
Landing
Ceiling light point, doors onto;
Bedroom One 17' 5" x 10' 6" max ( 5.31m x 3.20m max )
Extended bedroom, having doube glazed window to front elevation, panelled radiator, ceiling light point.
Bedroom Two 14' x 7' 2" to include wardrobe ( 4.27m x 2.18m to include wardrobe )
Double bedroom having wall to wall fitted wardrobes with ample storage space within, panelled radiator, double glazed window to front elevation.
Bedroom Three 9' 9" x 8' 1" ( 2.97m x 2.46m )
Double bedroom, ceilig light point, fitted wardrobes with overhead cupboard, panelled radiator, double glazed window to rear elevation.
Bedroom Four 9' 6" x 6' 9" ( 2.90m x 2.06m )
panelled radiator, ceiling light point, built in storage with shelving and hanging rail,
Extended Family Bathroom 14' 8" x 5' 5" ( 4.47m x 1.65m )
Comprising of panelled bath with mixer shower attachment, walk in shower cubicle, heated towel rail, wash hand basin, low flush w.c, two double glazed windows, feature archway, part tiling.
Outside Rear Garden
Private enclosed rear garden with the added benefit of a side access, lawned area, raised decked area, completely private, backing on to woodland area, outside tap and light.
Agents Note
Please note that there are solar panels fitted at this property, for further details please speak to Connells.
Education
Nearby schools include Bartley Green school, King Edwards VI school (Five Ways), Bartley Green Academy, St Michaels school, St Peters Junior and infants, Woodgate Primary school, Whipper Snappers Pre-schoool, Birmingham Newman University is a public university based in the suburb of Bartley Green in Birmingham, England. The university was founded in 1968 as Newman College of Higher Education. From 2008 to 2013, it was known as Newman University College, gaining full university status in 2013.
1. MONEY LAUNDERING REGULATIONS - Intending purchasers will be asked to produce identification documentation at a later stage and we would ask for your co-operation in order that there will be no delay in agreeing the sale.
2: These particulars do not constitute part or all of an offer or contract.
3: The measurements indicated are supplied for guidance only and as such must be considered incorrect.
4: Potential buyers are advised to recheck the measurements before committing to any expense.
5: Connells has not tested any apparatus, equipment, fixtures, fittings or services and it is the buyers interests to check the working condition of any appliances.
6: Connells has not sought to verify the legal title of the property and the buyers must obtain verification from their solicitor.
Brochures
Full Details- COUNCIL TAXA payment made to your local authority in order to pay for local services like schools, libraries, and refuse collection. The amount you pay depends on the value of the property.Read more about council Tax in our glossary page.
- Band: C
- PARKINGDetails of how and where vehicles can be parked, and any associated costs.Read more about parking in our glossary page.
- Garage
- GARDENA property has access to an outdoor space, which could be private or shared.
- Back garden,Front garden
- ACCESSIBILITYHow a property has been adapted to meet the needs of vulnerable or disabled individuals.Read more about accessibility in our glossary page.
- Ask agent
Broadhidley Drive, Bartley Green, Birmingham
NEAREST STATIONS
Distances are straight line measurements from the centre of the postcode- Northfield Station2.7 miles
- Rowley Regis Station2.9 miles
- Selly Oak Station2.9 miles
About the agent
| Setting the pace in estate agency since 1936
We opened the doors to the first Connells branch more than 80 years ago and have since gone on to become one of the most successful estate agency groups in the UK. We have over 180 branches covering the Midlands and South of England, each one operated by staff committed to providing you with a first-class, hassle free service.
| Call into your local Connells branch in Harborne for all your property needs
At Connells our team are
Industry affiliations



Notes
Staying secure when looking for property
Ensure you're up to date with our latest advice on how to avoid fraud or scams when looking for property online.
Visit our security centre to find out moreDisclaimer - Property reference HBO309552. The information displayed about this property comprises a property advertisement. Rightmove.co.uk makes no warranty as to the accuracy or completeness of the advertisement or any linked or associated information, and Rightmove has no control over the content. This property advertisement does not constitute property particulars. The information is provided and maintained by Connells, B'ham West - Harborne. Please contact the selling agent or developer directly to obtain any information which may be available under the terms of The Energy Performance of Buildings (Certificates and Inspections) (England and Wales) Regulations 2007 or the Home Report if in relation to a residential property in Scotland.
*This is the average speed from the provider with the fastest broadband package available at this postcode. The average speed displayed is based on the download speeds of at least 50% of customers at peak time (8pm to 10pm). Fibre/cable services at the postcode are subject to availability and may differ between properties within a postcode. Speeds can be affected by a range of technical and environmental factors. The speed at the property may be lower than that listed above. You can check the estimated speed and confirm availability to a property prior to purchasing on the broadband provider's website. Providers may increase charges. The information is provided and maintained by Decision Technologies Limited. **This is indicative only and based on a 2-person household with multiple devices and simultaneous usage. Broadband performance is affected by multiple factors including number of occupants and devices, simultaneous usage, router range etc. For more information speak to your broadband provider.
Map data ©OpenStreetMap contributors.




