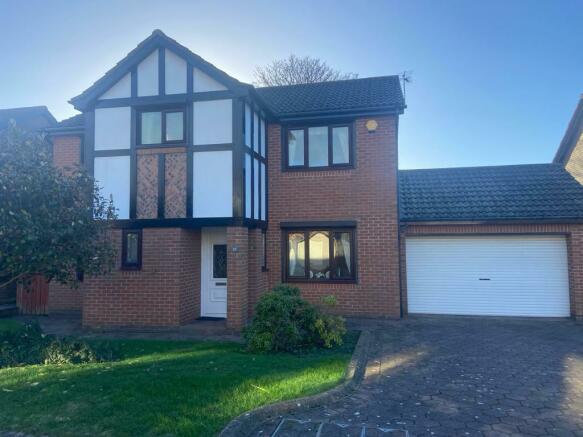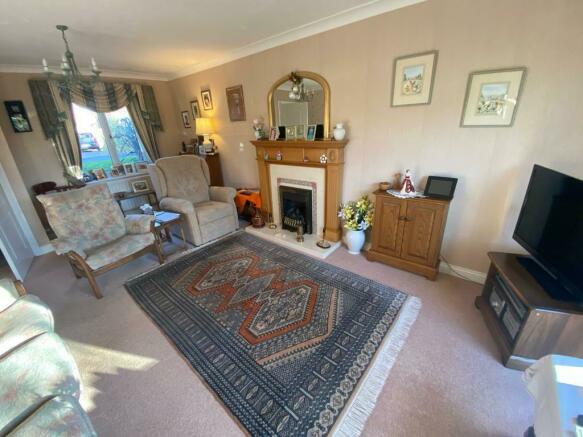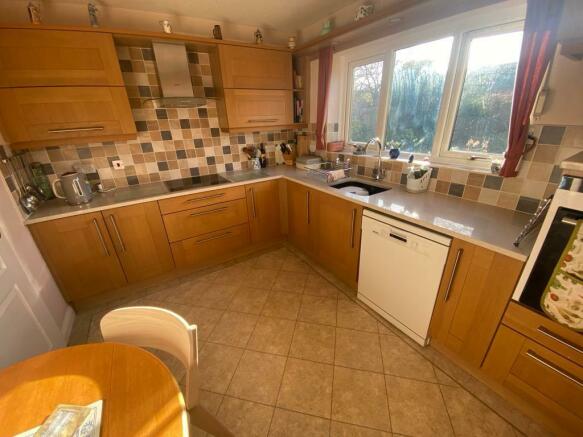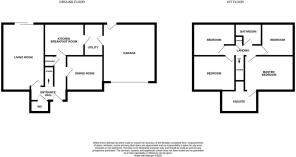Blanchland Drive, Holywell, Whitley Bay
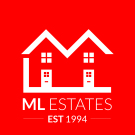
- PROPERTY TYPE
Detached
- BEDROOMS
4
- BATHROOMS
2
- SIZE
Ask agent
- TENUREDescribes how you own a property. There are different types of tenure - freehold, leasehold, and commonhold.Read more about tenure in our glossary page.
Freehold
Key features
- Superior Detached House
- Highly sought after development
- 4 Bedrooms
- Cul-De-Sac location
- Excellent sized Living Room
- Separate Dining Room
- Breakfasting Kitchen/Utility room
- Family Bathroom and En-suite
- Double garage with good sized driveway
- Well tended gardens to both front and rear
Description
Briefly comprising: Reception Hallway, ground floor cloaks/wc, a good sized Living Room with patio doors opening onto rear garden, feature fireplace with gas fire, separate Dining Room, re-fitted breakfasting kitchen with a good range of wall and floor units incorporating electric hob, oven and extractor hood, space for small table table and chairs, Utility room with work bench, plumbing for automatic washing machine and cupboard housing central heating boiler, door to the double garage which has access to rear garden.
To the first floor there are 4 well proportioned sized rooms, two with fitted wardrobes, master with En-suite bathroom/WC and family bathroom.
Externally there is a good sized block paved driveway leading to a double garage with light and power, lawned garden to the front. Whilst to the rear there is a lovely lawned garden mainly laid to lawn, with borders, paved patio with ample space for outdoor patio furniture.
Entrance Hallway -
Ground Floor Cloaks -
Lounge - 3.49 x 6.18 (11'5" x 20'3") -
Dining Room - 3.06 x 3.08 (10'0" x 10'1") -
Kitchen - 3.29 x 2.71 (10'9" x 8'10") -
Utilty Room - 3.29 x 2.72 (10'9" x 8'11") -
Stairs To The First Floor -
Bedroom 1 - 4.11 x 3.3 (13'5" x 10'9") - Exclude robes
En-Suite Bathroom - 2.97 x 1.91 (9'8" x 6'3") -
Bedroom 2 - 3.60 x 3.13 (11'9" x 10'3") -
Bedroom 3 - 2.74 x 2.98 (8'11" x 9'9") -
Bedroom 4 - 2.69 x 3.38 (8'9" x 11'1") -
Family Bathroom -
Double Garage & Driveway -
Disclaimer - DISCLAIMER:
ML Estates Ltd endeavour to maintain accurate descriptions of properties in Virtual Tours, Brochures, Floor Plans and descriptions, however, these are intended only as a guide and purchasers must satisfy themselves by personal inspection.
All rooms have been measured with electronic laser and are approximate measurements only. None of the services to the above property have been tested by ourselves, and we cannot guarantee that the installations described in the details are in perfect working order.
ML Estates for themselves, the vendors or lessors, produce these brochures in good faith and are a guideline only. They do not constitute any part of a contract and are correct to the best of our knowledge at the time of going to press. Pictures may appear distorted due to enlargement and are not to be used to give an accurate reflection of size. All negotiations and payments are subject to contract.
The Tenure of the property should be clarified by your legal representative prior to exchange of contracts.
Viewings - OFFICE HOURS:
Monday - Friday 9:00am - 5:00pm
Saturday 9:00am - 2:00pm
We are contactable after hours on our social media pages and via email
VIEWING: Viewing is strictly by appointment through: - ML Estates, 27 Avenue Road, Seaton Delaval, Tyne & Wear, NE25 0DT
Brochures
Blanchland Drive, Holywell, Whitley BayBrochure- COUNCIL TAXA payment made to your local authority in order to pay for local services like schools, libraries, and refuse collection. The amount you pay depends on the value of the property.Read more about council Tax in our glossary page.
- Ask agent
- PARKINGDetails of how and where vehicles can be parked, and any associated costs.Read more about parking in our glossary page.
- Yes
- GARDENA property has access to an outdoor space, which could be private or shared.
- Yes
- ACCESSIBILITYHow a property has been adapted to meet the needs of vulnerable or disabled individuals.Read more about accessibility in our glossary page.
- Ask agent
Blanchland Drive, Holywell, Whitley Bay
NEAREST STATIONS
Distances are straight line measurements from the centre of the postcode- Shiremoor Metro Station1.9 miles
- West Monkseaton Metro Station2.0 miles
- Northumberland Park Metro Station2.3 miles
About the agent
We are a well-established estate agent serving all areas of the North East. Whether you are just thinking about moving house or you already have your property up for sale or to let through another agent. ML Estates would be delighted to promote your property however we provide a whole lot more than just selling or renting.
With our unrivalled knowledge of the local and surrounding areas, we are confident that we market properties at a realistic and achievable level to secure a suitable
Industry affiliations

Notes
Staying secure when looking for property
Ensure you're up to date with our latest advice on how to avoid fraud or scams when looking for property online.
Visit our security centre to find out moreDisclaimer - Property reference 32828097. The information displayed about this property comprises a property advertisement. Rightmove.co.uk makes no warranty as to the accuracy or completeness of the advertisement or any linked or associated information, and Rightmove has no control over the content. This property advertisement does not constitute property particulars. The information is provided and maintained by M L Estates Ltd, Seaton Delaval. Please contact the selling agent or developer directly to obtain any information which may be available under the terms of The Energy Performance of Buildings (Certificates and Inspections) (England and Wales) Regulations 2007 or the Home Report if in relation to a residential property in Scotland.
*This is the average speed from the provider with the fastest broadband package available at this postcode. The average speed displayed is based on the download speeds of at least 50% of customers at peak time (8pm to 10pm). Fibre/cable services at the postcode are subject to availability and may differ between properties within a postcode. Speeds can be affected by a range of technical and environmental factors. The speed at the property may be lower than that listed above. You can check the estimated speed and confirm availability to a property prior to purchasing on the broadband provider's website. Providers may increase charges. The information is provided and maintained by Decision Technologies Limited. **This is indicative only and based on a 2-person household with multiple devices and simultaneous usage. Broadband performance is affected by multiple factors including number of occupants and devices, simultaneous usage, router range etc. For more information speak to your broadband provider.
Map data ©OpenStreetMap contributors.
