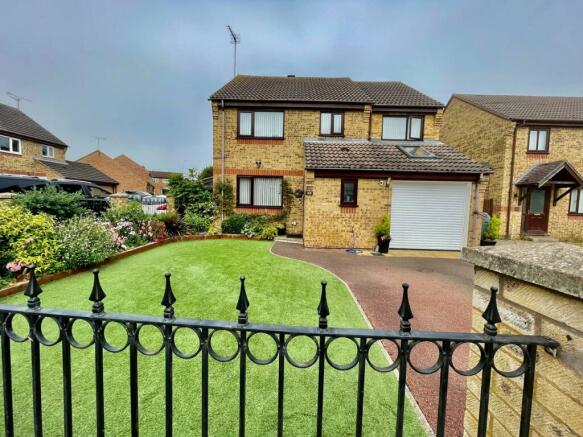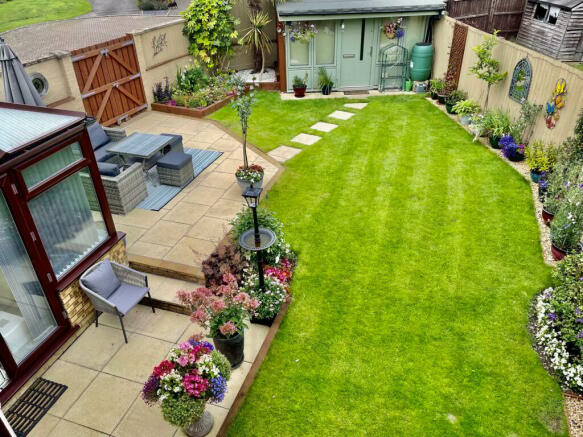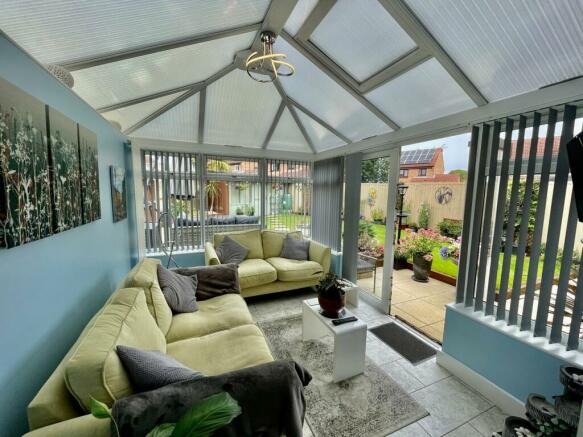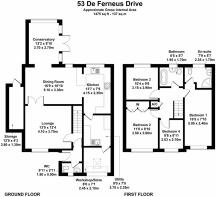De-Ferneus Drive, Raunds, Wellingborough, NN9

- PROPERTY TYPE
Detached
- BEDROOMS
4
- BATHROOMS
2
- SIZE
Ask agent
- TENUREDescribes how you own a property. There are different types of tenure - freehold, leasehold, and commonhold.Read more about tenure in our glossary page.
Freehold
Key features
- Detached Family Home
- Beautiful Kitchen/Dining Room
- Conservatory
- Home Office / Summer House
- Landscaped Rear Garden
- Generous sized bedrooms
- Ample parking for several cars/caravan
- Spacious corner plot in cul-de sac location
- Close to Stanwick Lakes / Rushden Lakes Shopping Complex
- Council Tax Band C £ 2049.07
Description
Frosty Fields Estate Agents are pleased to introduce this ultra-modern extended family home in a sought after location within Raunds. This stylish home has been improved top to bottom and is offering the following accommodation; Entrance hallway, cloakroom, inner passageway, lounge, open plan kitchen - dining room, ( which is in excess of 25 feet long -7.7m) fully fitted kitchen in 'Dove Grey', Conservatory, Extended master bedroom with En-suite, three further bedrooms, family bathroom. The garage has been converted to allow for a utility area and small sectional front part of the garage/store area with roller shutter. The manicured landscaped gardens are simply divine. There's even a home office/ summer house with power, you choose! Front of the property allows for parking of two/three vehicles and even a Caravan.
Entrance
To enter this contemporary home you must first step across the threshold from the composite door. The hallway is fitted with ceramic floor tiles and there is a solid white panelled door to the cloakroom. Solid wood fashionable glazed door to the inner hallway.
Cloakroom
0.90m x 1.80m (2' 11" x 5' 11") Super addition to any home is this improved and trendy cloakroom.There is a uPVC opaque window to the front allowing you privacy. The cloakroom is fitted with a white suite to comprise of ceramic floor tiles. White squared hand basin with flip tap with soft close vanity unit underneath. Low level WC with white fashionable energy efficient radiator.
Inner Hallway
Open the solid wood white glazed door. There are stairs rising to the first floor landing and white solid wood door to the formal lounge. The flooring is ceramic tiling. There is coving to the ceiling line.
Lounge
3.75m x 4.10m (12' 4" x 13' 5") The lounge is is soothing and relaxing in its decoration. There is a uPVC window to the front allowing for natural light to flood in. The lounge is fitted with a white energy efficient ladder style radiator, several double sockets and TV point. French glazed doors open into the Kitchen - Dining room.
Dining Room
3.30m x 5.10m (10' 10" x 16' 9") Step in and open your eyes to this snazzy dining room. Blended in a palette of natural decoration to enhance the light. This entertaining room offers space for all of those family, friends and special occasions. Set with ceramic floor tiles to keep cleaning easier. There is a uPVC window to the rear allowing for even more natural light. Squared opening into the Conservatory. The room is fitted several double sockets including usb ports. White energy efficient radiator.
Kitchen
2.35m x 4.15m (7' 9" x 13' 7") This sleek and modern Kitchen with 'Dove Grey' cabinets is a chef's delight. This kitchen is a must as its simply fitted with an array of cupboards along with integrated fridge and 'Bosch dishwasher. The 'Stoves' double oven and brushed stainless gas hob, and back plate with shaped canopy help you to cook those tasty meals. . The white ultimate sparkle work surfaces make it shiny and light with LED underneath lighting. The Logic boiler is situated in a cupboard to the side of the stainless 1.5 bowl sink with flip mixer tap. The uPVC window lets you admire the garden if you decide to wash up! The flooring is ceramic and blends in with the rest of the home.
Conservatory
2.70m x 3.70m (8' 10" x 12' 2") Perfect addition to any home. This conservatory is open from the kitchen-dining room and is great for friends and family to spill into whilst the meals are being prepared. The conservatory is integrated into the main house to the extent that it is comfortably used all year round. There are uPVC windows to the rear and side with French doors opening out onto the patio and landscaped garden. There's extra warmth with the white energy efficient ladder radiator. Fitted with TV point as well so you can easily still watch a movie or catch up on the latest news. The conservatory is also fitted several double outlet sockets.
Utility room
2.35m x 2.75m (7' 9" x 9' 0") The vendor as created the utility from the garage conversion. The utility offers space for a fridge freezer, washing machine and tumble drier. There are matching cabinets with solid wood surfaces over and stainless steel sink. Just like the kitchen-dining room there is plenty of light from the inset lighting. The utility is fitted with ceramic floor tiling and there is also an extraction unit. Door to the front section part of the garage/ store area.
Workshop/ Store Room
2.15m x 2.45m (7' 1" x 8' 0") The front section of the converted garage is ideal for storing items. There is a work bench for those of you interested in wood work. The front section is fitted with modern velux window and consumer unit and roller shutter door.
First Floor Landing
The first floor is accessed from the staircase. There are doors to all features rooms. Door to the airing cupboard housing the water tank and shelving for storage. The loft is partially boarded with ladder and light.
Master Bedroom.
2.40m x 5.00m (7' 10" x 16' 5") The master bedroom is spacious allowing for all of those dressing tables and wardrobes. There is a window to the front of the room. Fitted with several double socket and usb outlet ports. There is also a TV point for those of you who like to watch tv in bed. The extended bedroom also includes a loft hatch. Energy efficient radiator and solid white door to the En-suite.
En-suite
1.70m x 2.35m (5' 7" x 7' 9") The En-suite is light and airy and perfect for those early mornings to shower and wake yourself up. Fitted with ceramic flooring with corner style shower cubicle with Mira shower over. Low level WC, hand basin with soft close vanity unit. Extraction fan and inset spotlights to the ceiling. There is also a chrome ladder radiator and opaque uPVC window the rear.
Bedroom Two
3.00m x 3.50m (9' 10" x 11' 6") excluding wardrobes) This is truly a spacious double bedroom with double fitted wardrobes. Perfect room for guests, or friends even the grandchildren staying over the night. The wardrobes allow for his and her clothes! uPVC window to the front and radiator. double outlet sockets and usb ports.
Bedroom Three
2.90m x 3.15m (9' 6" x 10' 4") This double bedroom is situated to the rear of the property and overlooks the landscaped garden. There is a uPVC window to the rear and white energy efficient radiator. Several double outlet sockets
Bedroom Four
2.10m x 2.63m (6' 11" x 8' 8") Bedroom four is currently being used as an office, however it can easily be a bedroom. uPVC window to the front and radiator.
Family Bathroom
1.70m x 1.95m (5' 7" x 6' 5") Lovely modern family bathroom fitted with a white suite. Bath with bi-folding shower screen and Mira shower over. Low level WC and white squared edged wash hand basin with flip tap and soft close vanity unit and close coupled WC. There is also a chrome ladder radiator, and inset lighting to ceiling. uPVC opaque window to the rear.
Rear Garden
Wonderful gardeners delight. This lovely landscaped rear garden offers everything for the modern family. Patio area with steps up to a further patio / family seating area. The green lawn areas are edged with railway sleepers. There are plant and bed borders with decorative pots and plants. The garden also houses a home office/ summer house - with power and light, should you wish to work from home and enjoy mother nature. The garden all offers double timber gates, giving direct access to the adjacent road outside the property. ( very handy for those bulkier deliveries!) To the rear of the conservatory, a path leads to a very useful storage shed with power and light. The lawn is inset with paving to the outside office. There is also a double external power-point, and outside tap.
Front Garden
The property is situated on a large corner plot. To the front of the property there is brick curved walling inset with decorative ornate railings and brick pillars. The front is astro turf with railway sleeper borders. The driveway can accommodate two/three vehicles with room for a Caravan. There is a double outlet water proof socket and outside tap.
Brochures
Brochure 1- COUNCIL TAXA payment made to your local authority in order to pay for local services like schools, libraries, and refuse collection. The amount you pay depends on the value of the property.Read more about council Tax in our glossary page.
- Band: C
- PARKINGDetails of how and where vehicles can be parked, and any associated costs.Read more about parking in our glossary page.
- Yes
- GARDENA property has access to an outdoor space, which could be private or shared.
- Yes
- ACCESSIBILITYHow a property has been adapted to meet the needs of vulnerable or disabled individuals.Read more about accessibility in our glossary page.
- Ask agent
De-Ferneus Drive, Raunds, Wellingborough, NN9
NEAREST STATIONS
Distances are straight line measurements from the centre of the postcode- Wellingborough Station6.7 miles
About the agent
Industry affiliations

Notes
Staying secure when looking for property
Ensure you're up to date with our latest advice on how to avoid fraud or scams when looking for property online.
Visit our security centre to find out moreDisclaimer - Property reference 26621786. The information displayed about this property comprises a property advertisement. Rightmove.co.uk makes no warranty as to the accuracy or completeness of the advertisement or any linked or associated information, and Rightmove has no control over the content. This property advertisement does not constitute property particulars. The information is provided and maintained by Frosty Fields, Raunds. Please contact the selling agent or developer directly to obtain any information which may be available under the terms of The Energy Performance of Buildings (Certificates and Inspections) (England and Wales) Regulations 2007 or the Home Report if in relation to a residential property in Scotland.
*This is the average speed from the provider with the fastest broadband package available at this postcode. The average speed displayed is based on the download speeds of at least 50% of customers at peak time (8pm to 10pm). Fibre/cable services at the postcode are subject to availability and may differ between properties within a postcode. Speeds can be affected by a range of technical and environmental factors. The speed at the property may be lower than that listed above. You can check the estimated speed and confirm availability to a property prior to purchasing on the broadband provider's website. Providers may increase charges. The information is provided and maintained by Decision Technologies Limited. **This is indicative only and based on a 2-person household with multiple devices and simultaneous usage. Broadband performance is affected by multiple factors including number of occupants and devices, simultaneous usage, router range etc. For more information speak to your broadband provider.
Map data ©OpenStreetMap contributors.




