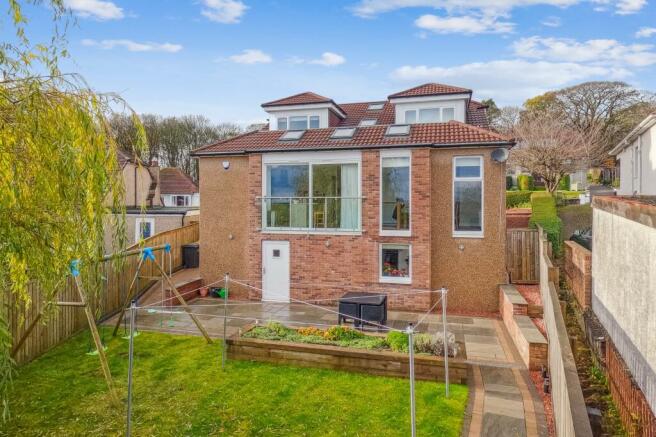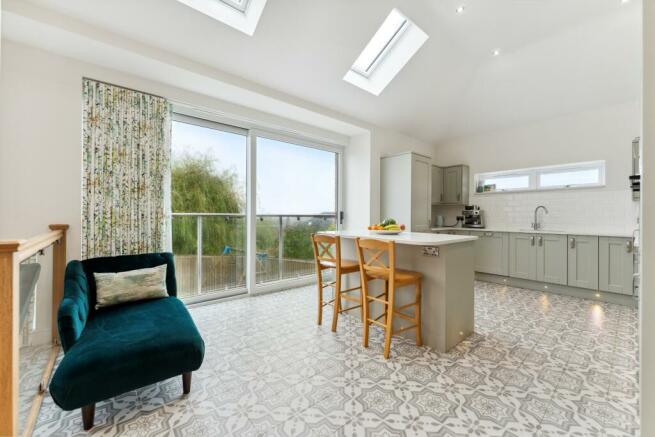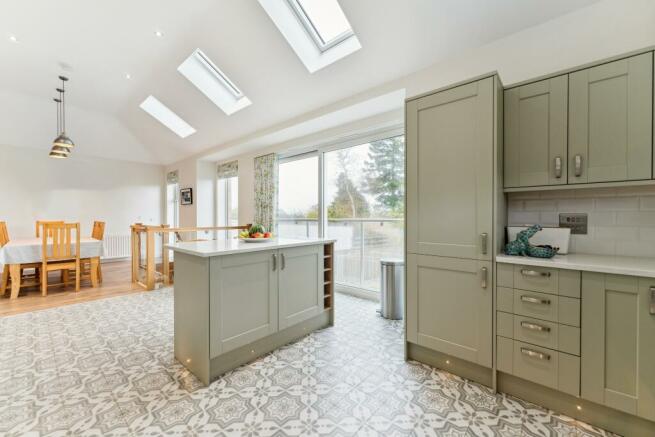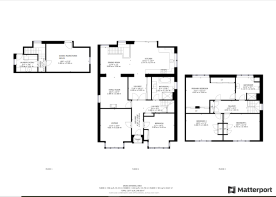
Ravelston Road, Bearsden, East Dunbartonshire, G61 1AZ

- PROPERTY TYPE
Detached
- BEDROOMS
5
- BATHROOMS
2
- SIZE
Ask agent
- TENUREDescribes how you own a property. There are different types of tenure - freehold, leasehold, and commonhold.Read more about tenure in our glossary page.
Freehold
Key features
- Beautifully extended detached bungalow
- Contemporary living space with open plan living
- Large windows which flood the property with natural light
- Beautiful kitchen with stunning views towards the Campsie hills
- Developed basement with Utility room and home office/ games room
- Upper level with an exceptional principal bedroom with Jack and Jill ensuite
- Landscaped rear garden and a driveway offering ample off street parking
Description
A stunning example of a fully modernised, extended 1950’s John Lawrence bungalow, retaining wonderful charm and character, combined with modern day living. Architect designed and remodelled including a two-storey extension to the rear and an entire new upper floor which was completed in 2020. The property offers the full package (circa 2300 sqft), with brilliant family areas such as the large open kitchen/dining/family room as well as smaller more private areas, perfect for relaxing and enjoying a quiet time. The work was carried out by the well-known and respected local builder William Fulton including double glazing throughout, modern gas central heating system, insulation to meet current standards and new electrical system. The brick façade rear extension is flooded with natural light due to its large windows, is well thought out and a brilliant and sympathetic contrast to the traditional façade.
On entry, one will immediately notice the cobbled drive stretching over the frontage and side, leading to the front door. Through the front door, there is a wide and welcoming reception hallway, with a view right through to the large glass windows of the kitchen extension, almost bringing the outside of the property inside. The hallway is “L” shaped with superb storage and solid oak staircase accessing the upper level. The centrepiece and hub of any home is the kitchen and this one is absolutely stunning: cleverly designed and spanning the entire width of the house, the kitchen has an elevated position with stunning views towards the Campsie Hills all encapsulated by floor to ceiling glass. The kitchen in turn has a host of wall and floor mounted units as well high-quality integrated appliances to include six burner gas hob, Bosch Oven with warming drawer and Bosch Combination Oven, there is also a fridge freezer, LRD lights along the kick plates and tiled floor. The dining area is open plan onto a family room with solid fuel burning stove and a further door that leads out onto the hallway. The accommodation on this level is completed by a formal lounge, beautiful luxury modern bathroom and a double bedroom. A further oak staircase from the kitchen, accesses the developed basement, which houses a very useful utility room, loads of storage and a fantastic home office/games room with further development potential and a back door leading to out onto the garden. Upstairs there are three large double bedrooms all of which have exceptional storage, with the principal bedroom having a Jack and Jill ensuite bathroom. There is also a heated drying cupboard.
To the outside of the property, there is a fully enclosed landscaped garden with large Indian sandstone sun patio, lawned area and timber slat fencing on the periphery. The rear garden has a pedestrian gate to the side accessing the front onto an expansive, cobbled driveway providing multiple off-street parking.
Switchback provides excellent local schooling as well as fantastic amenities, such as Westerton Train Station a short walk away. Commuting by car is also well catered for with easy access to Switchback Road, the west end and Anniesland Cross.
EPC Band C
EPC Band C.
Energy performance certificate - ask agent
Council TaxA payment made to your local authority in order to pay for local services like schools, libraries, and refuse collection. The amount you pay depends on the value of the property.Read more about council tax in our glossary page.
Band: F
Ravelston Road, Bearsden, East Dunbartonshire, G61 1AZ
NEAREST STATIONS
Distances are straight line measurements from the centre of the postcode- Westerton Station0.3 miles
- Bearsden Station0.6 miles
- Hillfoot Station0.9 miles
About the agent
We are proud to be Scotland's leading independent estate agency, with over 30 years experience in property sales and letting, and we understand that when you are buying, selling, renting or letting, the journey you are embarking on is much more than just a financial transaction. Maybe you are buying the family home of your dreams, dipping your toe into the landlord pool or selling a home you've lived in and loved.
With multiple
Industry affiliations



Notes
Staying secure when looking for property
Ensure you're up to date with our latest advice on how to avoid fraud or scams when looking for property online.
Visit our security centre to find out moreDisclaimer - Property reference BC9298. The information displayed about this property comprises a property advertisement. Rightmove.co.uk makes no warranty as to the accuracy or completeness of the advertisement or any linked or associated information, and Rightmove has no control over the content. This property advertisement does not constitute property particulars. The information is provided and maintained by Clyde Property, Bearsden. Please contact the selling agent or developer directly to obtain any information which may be available under the terms of The Energy Performance of Buildings (Certificates and Inspections) (England and Wales) Regulations 2007 or the Home Report if in relation to a residential property in Scotland.
*This is the average speed from the provider with the fastest broadband package available at this postcode. The average speed displayed is based on the download speeds of at least 50% of customers at peak time (8pm to 10pm). Fibre/cable services at the postcode are subject to availability and may differ between properties within a postcode. Speeds can be affected by a range of technical and environmental factors. The speed at the property may be lower than that listed above. You can check the estimated speed and confirm availability to a property prior to purchasing on the broadband provider's website. Providers may increase charges. The information is provided and maintained by Decision Technologies Limited. **This is indicative only and based on a 2-person household with multiple devices and simultaneous usage. Broadband performance is affected by multiple factors including number of occupants and devices, simultaneous usage, router range etc. For more information speak to your broadband provider.
Map data ©OpenStreetMap contributors.





