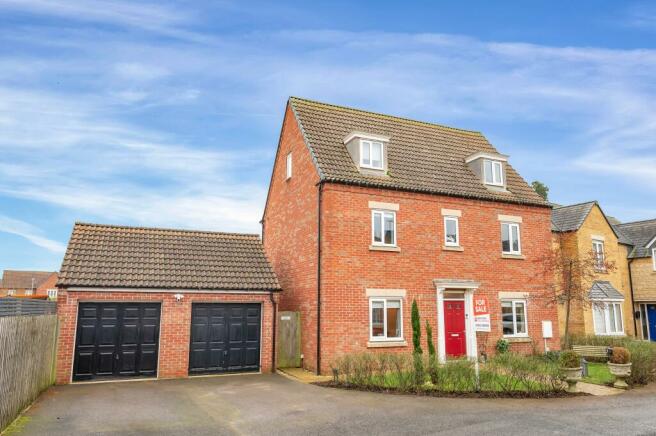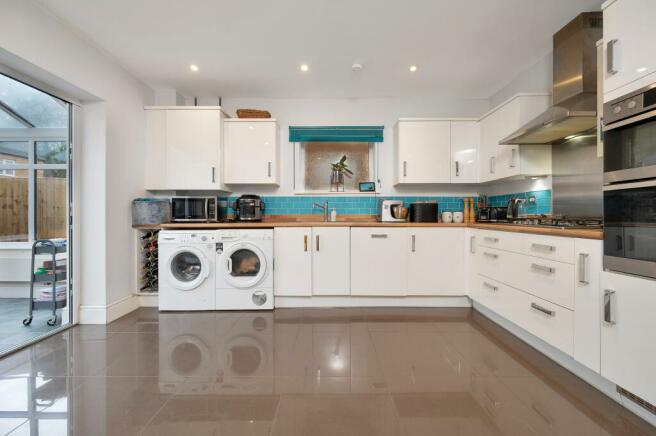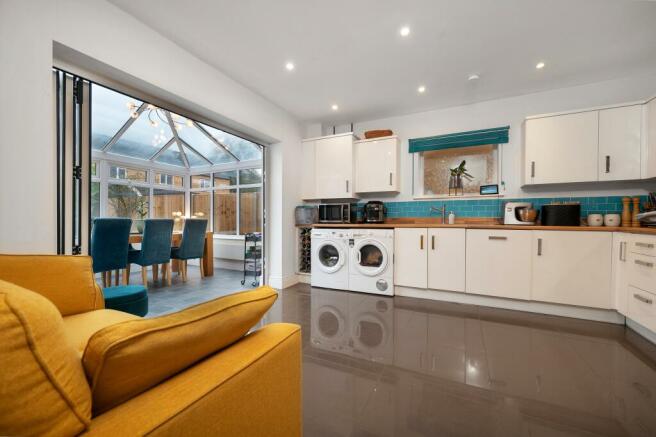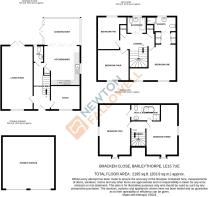Bracken Close, Barleythorpe

- PROPERTY TYPE
Detached
- BEDROOMS
5
- BATHROOMS
3
- SIZE
Ask agent
- TENUREDescribes how you own a property. There are different types of tenure - freehold, leasehold, and commonhold.Read more about tenure in our glossary page.
Freehold
Key features
- Modern Detached House
- Open Plan Kitchen Breakfast Room
- No Chain!
- Five Spacious Bedrooms
- South-Facing Rear Garden
- En-Suite, Jack & Jill Bathroom & Family Bathroom
- Cul-De-Sac Location
- Detached Double Garage & Driveway
Description
Welcome to this stunning five-bedroom detached three-storey property set within the sought-after Charles Church development in Barleythorpe. Positioned on a private cul-de-sac of only seven houses, this exquisite home offers a perfect blend of space and modern convenience. This prime location on the edge of Barleythorpe provides easy access to local amenities, schools, and playparks, making it an ideal home for families seeking both privacy and convenience. Don't miss the opportunity to make this exceptional property your own. Schedule a viewing today and experience modern living in Barleythorpe.
As you enter through the front door, you're greeted by a spacious entrance hallway adorned with stylish Amtico flooring, setting the tone for the contemporary design that flows throughout the ground floor. To the left, a generously proportioned living room spans the full length of the property, featuring double doors that open onto the rear garden, allowing natural light to flood the space. To the right of the entrance hall, another reception room provides a versatile space for a home office, study, or formal sitting area. Continuing down the hallway, you'll find a convenient downstairs W/C and access to the well-appointed kitchen. The kitchen/diner, located at the back of the property, boasts a range of floor-to-wall base units, integrated appliances including a dishwasher, double oven, and 5-burner gas hob, as well as an integrated fridge freezer, further space for a washing machine, tumble dryer and a useful understairs storage cupboard/pantry. The bi-folding doors from the kitchen lead into a bright conservatory with double doors opening onto the rear garden and a recently upgraded blue-tinted insulated roof, allowing you to use the space comfortably all through the year.
Moving to the first floor, the spacious master bedroom, complete with a dressing area features built-in wardrobes and an ensuite shower room with double shower. Providing ample space for family or guests, you will find an additional double bedroom and a single bedroom, storage cupboards on the landing, along with a family three-piece bathroom. To the second floor, you'll discover two more double bedrooms, each with access to a Jack and Jill four-piece bathroom, featuring a luxurious free-standing bath.
Externally, the property boasts a driveway accommodating several vehicles and a double garage, partially converted into a workshop with additional insulation and a specialist floor surface. The front lawn is landscaped with hedging and small trees, enhancing the property's curb appeal. The south-facing rear garden is beautifully maintained, offering a private oasis with mature hedging and timber fencing ensuring seclusion.
Entrance Hall
1.82m x 5.07m (6'0" x 16'7")
Living Room
3.40m x 6.86m (11'2" x 22'6")
Dining Room
2.60m x 3.19m (8'6" x 10'6")
Kitchen
3.93m x 4.13m (12'11" x 13'6")
Conservatory
2.93m x 3.67m (9'7" x 12'0")
Downstairs WC
1.12m x 1.72m (3'8" x 5'7")
First Floor Landing
1.63m x 4.03m (5'4" x 13'2")
Bedroom One
5.16m x 5.43m (16'11" x 17'10")
Ensuite
1.35m x 2.78m (4'5" x 9'1")
Bedroom Four
3.34m x 3.42m (11'0" x 11'2")
Bedroom Five
3.16m x 3.44m (10'5" x 11'4")
Bathroom
1.71m x 2.11m (5'7" x 6'11")
Second Floor Landing
1.82m x 2.72m (6'0" x 8'11")
Bedroom Two
3.42m x 5.44m (11'2" x 17'10")
Bedroom Three
3.19m x 3.49m (10'6" x 11'6")
Bathroom
1.95m x 3.51m (6'5" x 11'6")
Garage
5.52m x 5.66m (18'1" x 18'7")
Council Tax Information
Local Authority: Rutland County Council
Council Tax Band: F
Residents Management Company
The property is liable to pay an annual charge to Oakham Heights Residents Management Company for the maintenance and upkeep of the common areas within the Oakham Heights development. We are advised that the current charge is £175 per property, per annum and is reviewable on an annual basis. Contact Newton Fallowell for further information.
Agents Notes: Draft Details
These particulars are issued in good faith but do not constitute representations of fact or form part of any offer or contract. The matters referred to in these particulars should be independently verified by prospective buyers or tenants. Neither Newton Fallowell nor any of its employees or agents has any authority to make or give any representation or warranty whatever in relation to this property.
Brochures
Brochure- COUNCIL TAXA payment made to your local authority in order to pay for local services like schools, libraries, and refuse collection. The amount you pay depends on the value of the property.Read more about council Tax in our glossary page.
- Band: F
- PARKINGDetails of how and where vehicles can be parked, and any associated costs.Read more about parking in our glossary page.
- Driveway
- GARDENA property has access to an outdoor space, which could be private or shared.
- Private garden
- ACCESSIBILITYHow a property has been adapted to meet the needs of vulnerable or disabled individuals.Read more about accessibility in our glossary page.
- Ask agent
Bracken Close, Barleythorpe
NEAREST STATIONS
Distances are straight line measurements from the centre of the postcode- Oakham Station0.8 miles
About the agent
Our Oakham Office, launched in 2016 by Managing Director Jason Treadwell, specialises in the selling and sourcing of residential property in Oakham, Uppingham and the surrounding Rutland Villages. Linked closely with our Stamford & Melton Offices, we offer coverage of your home throughout Stamford & Rutland with a centrally located office situated on Market Street which enjoys a high levels of foot fall brining new clients and with state of the art technology allows our entire network of over
Notes
Staying secure when looking for property
Ensure you're up to date with our latest advice on how to avoid fraud or scams when looking for property online.
Visit our security centre to find out moreDisclaimer - Property reference P2110. The information displayed about this property comprises a property advertisement. Rightmove.co.uk makes no warranty as to the accuracy or completeness of the advertisement or any linked or associated information, and Rightmove has no control over the content. This property advertisement does not constitute property particulars. The information is provided and maintained by Newton Fallowell, Oakham. Please contact the selling agent or developer directly to obtain any information which may be available under the terms of The Energy Performance of Buildings (Certificates and Inspections) (England and Wales) Regulations 2007 or the Home Report if in relation to a residential property in Scotland.
*This is the average speed from the provider with the fastest broadband package available at this postcode. The average speed displayed is based on the download speeds of at least 50% of customers at peak time (8pm to 10pm). Fibre/cable services at the postcode are subject to availability and may differ between properties within a postcode. Speeds can be affected by a range of technical and environmental factors. The speed at the property may be lower than that listed above. You can check the estimated speed and confirm availability to a property prior to purchasing on the broadband provider's website. Providers may increase charges. The information is provided and maintained by Decision Technologies Limited. **This is indicative only and based on a 2-person household with multiple devices and simultaneous usage. Broadband performance is affected by multiple factors including number of occupants and devices, simultaneous usage, router range etc. For more information speak to your broadband provider.
Map data ©OpenStreetMap contributors.




