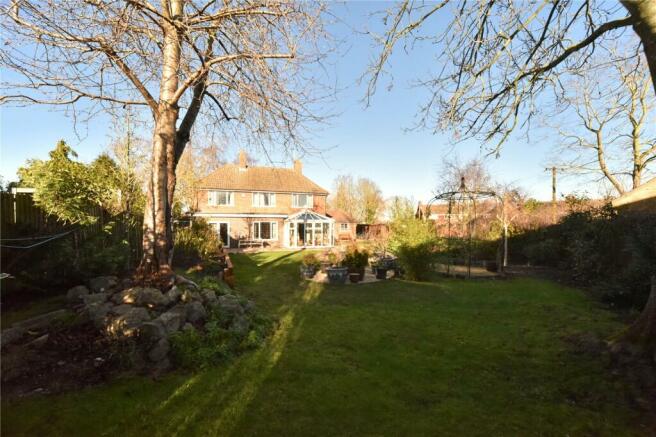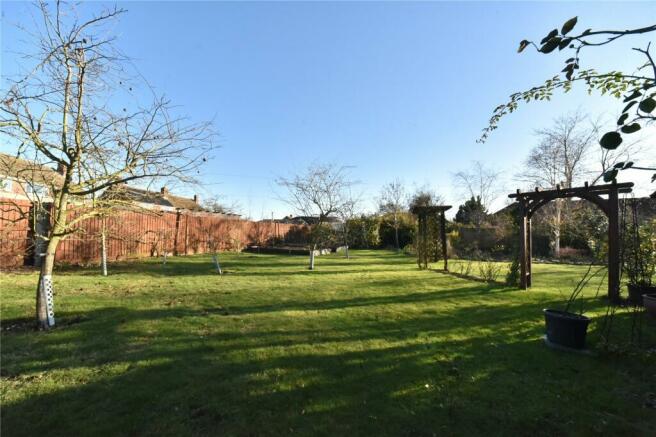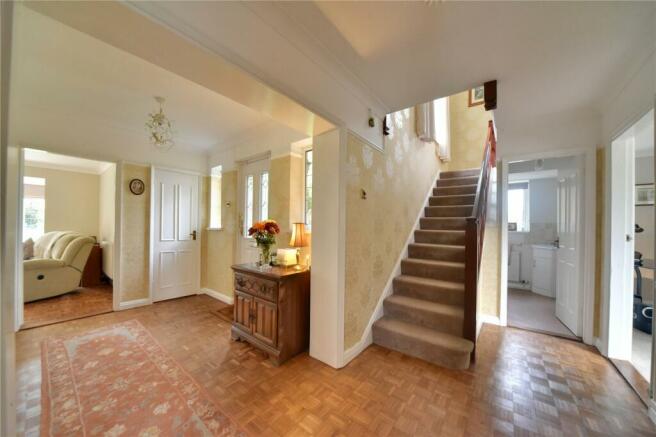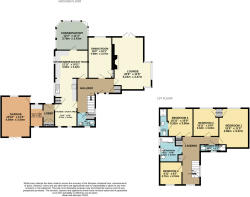
Hereward Avenue, Mildenhall, Bury St. Edmunds, Suffolk, IP28

- PROPERTY TYPE
Detached
- BEDROOMS
4
- BATHROOMS
3
- SIZE
Ask agent
- TENUREDescribes how you own a property. There are different types of tenure - freehold, leasehold, and commonhold.Read more about tenure in our glossary page.
Freehold
Key features
- Four bedroom detached house
- Extending over 1800sqft
- Single building plot for a three bedroom detached house with garage. (Outline planning permission granted)
- Ideal as annex next to the house
- Tucked away in a quiet cul de sac location
- Renovations throughout
- Spacious rooms throughout
- Extensive mature garden
- Conservatory
- Garage and ample off street parking
Description
DESCRIPTION
Hereward House is an imposing and well-proportioned four-bedroom detached house extending over 1,800 sq. ft of accommodation in Mildenhall. Additionally, the property comes with planning permission for a three bedroom detached house with garage (outline planning permission granted), ideal as an Annex to the house. (See note below). The substantial house, a former vicarage, is tucked away in a quiet cul-de-sac position close to the town centre. Having undergone renovations throughout, the property offers not only modern living, boasting original features, but also spacious rooms throughout. An extensive mature garden is set out with flower beds, pond and patios to suit all aspects of life and can be viewed from each side of the property. The property also benefits from large kitchen/breakfast room, conservatory, utility room, master bedroom with en-suite facilities and garage with ample off-street parking.
Plot 1 has outline planning for a three bedroom detached house with driveway, garage and substantial garden. ( Subject to current covenant. Contact office for more details.)
In more detail the property comprises of:
ENTRANCE HALL:
Grand entrance with staircase to first floor. Storage cupboard and window to front.
CLOAKROOM:
White suite comprising of low level wc and corner hand basin. Understairs storge cupboard.
LOUNGE:
With large bay window to the side and French doors to the rear. Open fireplace set in ornamental surround with tiled hearth and oak mantel.
DINING ROOM:
Window to rear and storage cupboard.
KITCHEN/BREAKFAST ROOM AND STUDY AREA:
Range of wall and base units, integrated double oven and ceramic hob with extractor over. Inset composite sink, integrated dishwasher and under counter fridge. Dual aspect windows to front and side. Our current vendors have made additional study area to the southern side of the kitchen.
REAR LOBBY:
Storage cupboard and door to rear.
UTILITY ROOM:
Worktop with inset sink and dual aspect windows to front and rear.
CONSERVATORY:
Dual aspect windows and French doors to rear patio.
ON THE FIRST FLOOR:
LANDING:
Window to front, storage cupboard and additional airing cupboard.
BEDROOM ONE:
Built in wardrobe and window to rear.
BEDROOM TWO:
Built in wardrobe and window to rear.
EN-SUITE:
White suite comprising of low level wc, pedestal hand basin and shower cubicle. Window to side.
BEDROOM THREE:
Built in wardrobe and window to rear.
BEDROOM FOUR:
Windows to front.
BATHROOM:
White suite comprising of low level wc, hand basin and ‘p’ shaped bath with shower over. Windows to side.
SHOWER ROOM:
White Suite comprising of low level wc, hand basin and shower cubicle. Window to front.
OUTSIDE:
The property is approached via a shared access leading to private gravel driveway with garage and ample off street parking.
A ‘wrap around’ garden takes you clockwise around the garage to the mature garden with flower bed and shrub borders, opening up to a large patio area and pond, shaded by mature trees. The garden extends further with lawn, orchard and vegetable garden to the side meeting the driveway to the front of the house.
In addition there a bore hole water supply for use in the garden with the option to be connected to provide mains water to dwelling,
Tenure: Freehold
Construction type: Brick and tile
Heating: Gas central heating to radiators -replacement condensing gas boiler installed October 2021 with 7 year warranty
Parking: Driveway leading to garage
Windows/doors: UPVC double glazing
Council Tax: Band E - £2,568.05 annual amount (2023/2024)
EPC: D
Water supply: Smart Meter
Drainage: Mains
Flood risk: Zone 1 - Low Risk
EV charging point: No
Electric supply: Smart Meter for gas and electric
Broadband: Superfast 155 mbps download speed
Mobile network: Vodaphone, EE, Three
AGENTS NOTE:
1) Plot 1 is subject to a restrictive covenant set by the church. (Contact the office for more information).
2) Purchasers are to investigate detailed planning for plot 1. Contact our office for further information.
3) 1) Broadband speed and mobile phone networks as stated in Ofcom mobile and broadband checker
The Market town of Mildenhall is rich in its history and culture and has been an established settlement since the Stone Age. Today Mildenhall is known nationally for the nearby USAF air base and its unique Roman Silverware Collection which is known as "Mildenhall Treasure". Centred around an historical market place offering a good range of shopping, education and leisure services together with many local places of historical interest. Approximately two miles from the A11 five ways roundabout which gives access to Thetford (12 Miles) and Norwich to the North East and Newmarket (10 miles) and London to the South and Southwest. Other towns within travelling distance are Brandon to the North West and Bury St Edmunds to the south east via the A1101.
Brochures
Particulars- COUNCIL TAXA payment made to your local authority in order to pay for local services like schools, libraries, and refuse collection. The amount you pay depends on the value of the property.Read more about council Tax in our glossary page.
- Band: E
- PARKINGDetails of how and where vehicles can be parked, and any associated costs.Read more about parking in our glossary page.
- Yes
- GARDENA property has access to an outdoor space, which could be private or shared.
- Yes
- ACCESSIBILITYHow a property has been adapted to meet the needs of vulnerable or disabled individuals.Read more about accessibility in our glossary page.
- Ask agent
Hereward Avenue, Mildenhall, Bury St. Edmunds, Suffolk, IP28
NEAREST STATIONS
Distances are straight line measurements from the centre of the postcode- Kennett Station4.9 miles
About the agent
WHY CHOOSE BALMFORTH?....
- NO HIDDEN EXTRAS,
NO SALE - NO FEE!
- NO HIDDEN EXTRAS,
Our sales and marketing packages are very comprehensive. With 3d virtual tours, drone photography, floorplans, our Mildenhall office opening 7 days a week, Rightmove Premium Display & Featured Properties, full A3 colour property p
Industry affiliations



Notes
Staying secure when looking for property
Ensure you're up to date with our latest advice on how to avoid fraud or scams when looking for property online.
Visit our security centre to find out moreDisclaimer - Property reference FBM220577. The information displayed about this property comprises a property advertisement. Rightmove.co.uk makes no warranty as to the accuracy or completeness of the advertisement or any linked or associated information, and Rightmove has no control over the content. This property advertisement does not constitute property particulars. The information is provided and maintained by Balmforth, Mildenhall. Please contact the selling agent or developer directly to obtain any information which may be available under the terms of The Energy Performance of Buildings (Certificates and Inspections) (England and Wales) Regulations 2007 or the Home Report if in relation to a residential property in Scotland.
*This is the average speed from the provider with the fastest broadband package available at this postcode. The average speed displayed is based on the download speeds of at least 50% of customers at peak time (8pm to 10pm). Fibre/cable services at the postcode are subject to availability and may differ between properties within a postcode. Speeds can be affected by a range of technical and environmental factors. The speed at the property may be lower than that listed above. You can check the estimated speed and confirm availability to a property prior to purchasing on the broadband provider's website. Providers may increase charges. The information is provided and maintained by Decision Technologies Limited. **This is indicative only and based on a 2-person household with multiple devices and simultaneous usage. Broadband performance is affected by multiple factors including number of occupants and devices, simultaneous usage, router range etc. For more information speak to your broadband provider.
Map data ©OpenStreetMap contributors.





