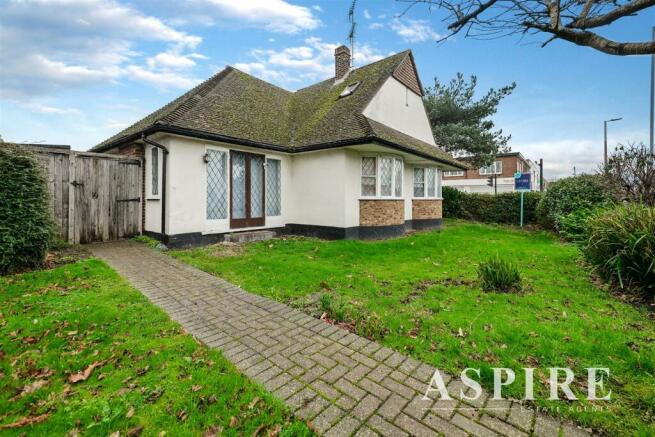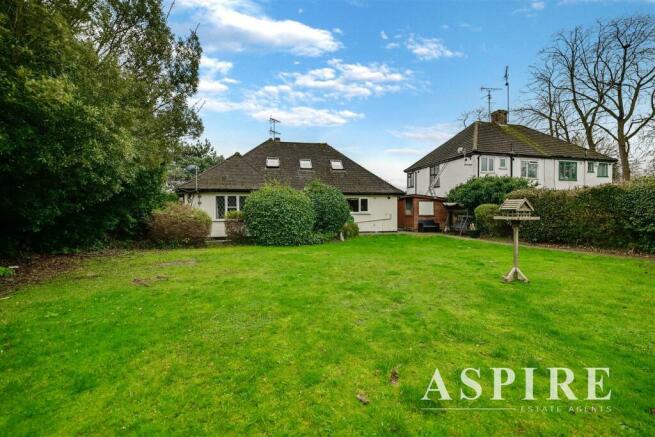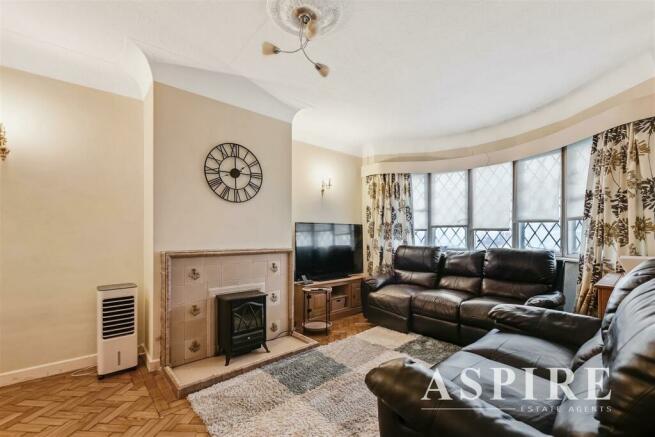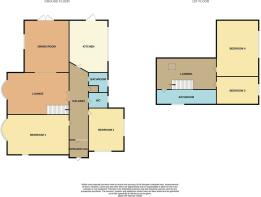
The Fairway, Leigh-On-Sea

- PROPERTY TYPE
Detached Bungalow
- BEDROOMS
4
- BATHROOMS
2
- SIZE
Ask agent
- TENUREDescribes how you own a property. There are different types of tenure - freehold, leasehold, and commonhold.Read more about tenure in our glossary page.
Freehold
Key features
- 4 Bedroom Detached House
- Corner Plot Occupying a large plot.
- Huge potential for development subject to planning permission
- Detached Garage with off street parking
- Character Style Home close to local shops and amenities.
- Within close proximity to Belfair's woods and Golf Course
- Two Bathrooms
- Gas Fired Central Heating
Description
Convenience is key, and this property excels in its location. Local shops and amenities are within close proximity, ensuring that your daily needs are met with ease. The main road A127 is conveniently accessible, providing direct routes to London and the M25, making commuting a breeze.
Don't miss the opportunity to make this enchanting house your home. Experience the perfect blend of character, comfort, and convenience. Contact us today to schedule a viewing and start the next chapter of your life in this exceptional property.
Porch - Door to side, door leading to
Hallway - Smooth Ceiling, lead light glazed door to side, lead light glazed side light windows. wooden flooring laid in a herringbone pattern, door leading to
Lounge - 5.56m x 3.48m (18'3 x 11'5 ) - Textured coved ceiling, glazed lead light bay window to front, feature fireplace with tiled hearth and surround, wooden flooring in herringbone pattern, radiator door leading to Dining
Dining Room - 3.78m x 3.45m (12'5 x 11'4) - Smooth ceiling, glazed window to side x 2, radiator, glazed lead light window and door to front.
Kitchen - 4.45m x 3.10m (14'7 x 10'2) - Textured ceiling, double glazed window over looking rear garden, hard wood part glazed door to side, kitchen comprises of a range of wall units inset stainless steel sink and drainer with mixer tap over, space for cooker, space and plumbing for washing machine, radiator. vinyl tiled effect flooring, radiator.
Ground Floor W/C - Smooth ceiling, ceramic sink with hot and cold tap, low level w/c with chrome effect handle flush.
Ground Floor Bathroom - Smooth ceiling, obscure single glazed lead light window to rear x 2, panelled bath with telephone style chrome effect mixer tap over, pedestal hand wash basin with hot and cold tap over, tiling to walls, radiator, tile effect flooring.
Ground Floor Bedroom 1 - 4.80m x 3.73m (15'9 x 12'3) - Textured coved ceiling, glazed lead light window to front, glazed lead light window to side, radiator, wooden effect flooring in a herringbone pattern.
Ground Floor Bedroom 2 - 4.57m x 3.84m (15 x 12'7) - Textured ceiling, glazed lead light window to side, glazed lead light window to rear, radiator, wood effect flooring in herringbone pattern, radiator.
Landing - Smooth ceiling, stairs rising from first floor, fitted carpet to remain, doors leading to
1st Floor Bathroom - Smooth sloped ceiling with roof window, shower with glass splashback surround. close couple low level w/c with inset chrome effect push button flush, hand was basin with chrome effect mixer tap over. tiling to walls with inset black tiled border.
Bedroom 3 - 4.62m x 3.91m (15'2 x 12'10) - Smooth ceiling, 2 x roof windows to rear, fitted carpet to remain, radiator door returning to landing.
Bedroom 4 - 3.20m x 2.62m (10'6 x 8'7 ) - Smooth sloped ceiling, roof window to rear, radiator, fitted carpet to remain.
Garden - Spacious rear garden with established shrubs and borders, access to both flanks, additional access to detached rear garage.
Garage - Detached garage with door side, up and over door to side driveway provide additional off street parking.
Parking To Rear - Access via driveway to rear with off street parking for several vehicles.
Brochures
The Fairway, Leigh-On-SeaBrochure- COUNCIL TAXA payment made to your local authority in order to pay for local services like schools, libraries, and refuse collection. The amount you pay depends on the value of the property.Read more about council Tax in our glossary page.
- Ask agent
- PARKINGDetails of how and where vehicles can be parked, and any associated costs.Read more about parking in our glossary page.
- Yes
- GARDENA property has access to an outdoor space, which could be private or shared.
- Yes
- ACCESSIBILITYHow a property has been adapted to meet the needs of vulnerable or disabled individuals.Read more about accessibility in our glossary page.
- Ask agent
Energy performance certificate - ask agent
The Fairway, Leigh-On-Sea
NEAREST STATIONS
Distances are straight line measurements from the centre of the postcode- Leigh-on-Sea Station1.3 miles
- Chalkwell Station1.7 miles
- Westcliff Station2.4 miles
About the agent
Aspire Estate Agents foundations were set back in 2010 by directors Tony Fowler and Edward Wilding who still to this day have a hands on role every working day in the business located in a prominent detached office on Benfleet High Road. Understanding the market and moving with the times is what puts Aspire at the forefront of modern day estate agency. Using state of the art 3D virtual reality property tours, video presentations on Rightmove, modern social media marketing video campaigns and
Notes
Staying secure when looking for property
Ensure you're up to date with our latest advice on how to avoid fraud or scams when looking for property online.
Visit our security centre to find out moreDisclaimer - Property reference 32826966. The information displayed about this property comprises a property advertisement. Rightmove.co.uk makes no warranty as to the accuracy or completeness of the advertisement or any linked or associated information, and Rightmove has no control over the content. This property advertisement does not constitute property particulars. The information is provided and maintained by Aspire Estate Agents, Benfleet. Please contact the selling agent or developer directly to obtain any information which may be available under the terms of The Energy Performance of Buildings (Certificates and Inspections) (England and Wales) Regulations 2007 or the Home Report if in relation to a residential property in Scotland.
*This is the average speed from the provider with the fastest broadband package available at this postcode. The average speed displayed is based on the download speeds of at least 50% of customers at peak time (8pm to 10pm). Fibre/cable services at the postcode are subject to availability and may differ between properties within a postcode. Speeds can be affected by a range of technical and environmental factors. The speed at the property may be lower than that listed above. You can check the estimated speed and confirm availability to a property prior to purchasing on the broadband provider's website. Providers may increase charges. The information is provided and maintained by Decision Technologies Limited. **This is indicative only and based on a 2-person household with multiple devices and simultaneous usage. Broadband performance is affected by multiple factors including number of occupants and devices, simultaneous usage, router range etc. For more information speak to your broadband provider.
Map data ©OpenStreetMap contributors.





