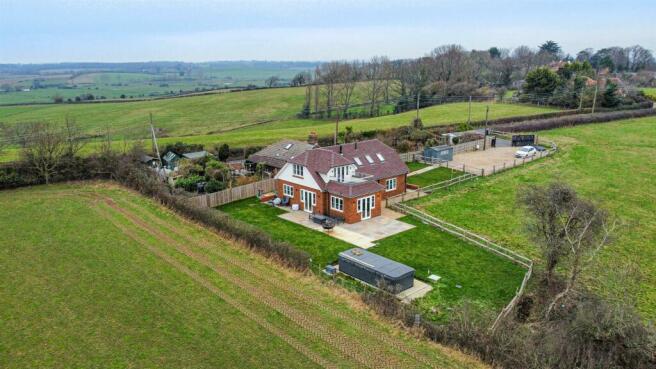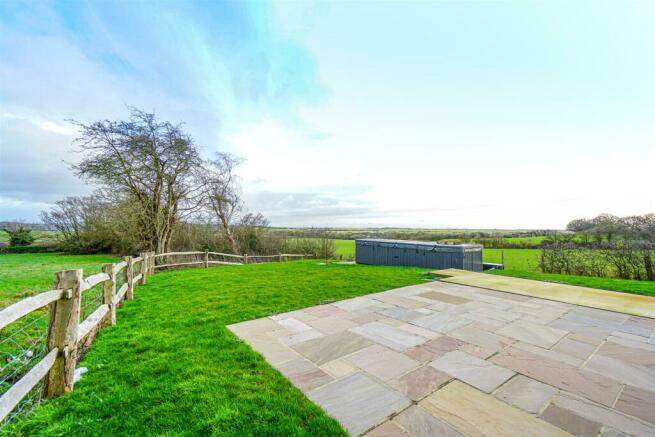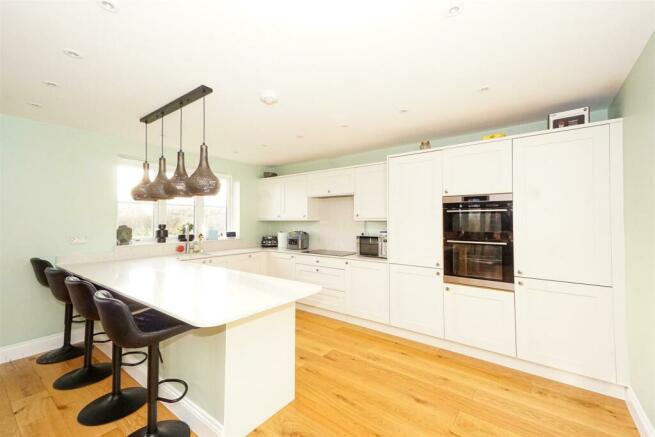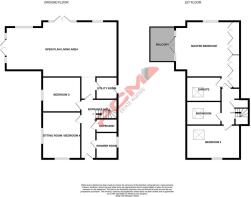
Top Road, Hooe, Battle

- PROPERTY TYPE
Detached
- BEDROOMS
4
- BATHROOMS
3
- SIZE
Ask agent
- TENUREDescribes how you own a property. There are different types of tenure - freehold, leasehold, and commonhold.Read more about tenure in our glossary page.
Freehold
Key features
- Detached Chalet Style Residence
- 34ft Open Plan Kitchen-Dining- Family Room
- Integrated Appliances and Separate Utility
- Four Bedrooms
- En Suite and Balcony to Master
- Roof Terrace and Private Gardens
- Electronic Gates & Off Road Parking
- Remainder of New Build Warranty
- Semi-Rural Location
- Council Tax Band E
Description
PCM Estate Agents present to the market an opportunity to secure this SUPERB FOUR BEDROOM, DETACHED CHALET STYLE RESIDENCE, located in this fantastic SEMI-RURAL LOCATION benefitting from the most SPECTACULAR COUNTRYSIDE VIEWS, with views of the sea beyond.
This MODERN HOME was built and finished to a very HIGH SPECIFICATION, set behind its own PRIVATE ELECTRONIC GATES and has PLENTY OF OFF ROAD PARKING and an active PLANNING PERMISSION for the construction of a DETACHED DOUBLE GARAGE with STUDIO space over.
The gardens extend around the property offering PLENTY OF OUTSIDE SPACE to entertain and to take in those GLORIOUS COUNTRYSIDE VIEWS.
Step inside and you are greeted by a spacious entrance hall with UNDERFLOOR HEATING and the accommodation comprising an IMPRESSIVE 34ft DUAL ASPECT OPEN PLAN KITCHEN-DINING-FAMILY ROOM, the kitchen area is well-equipped with INTEGRATED APPLIANCES and QUARTZ WORKSURFACES. There is also a SEPARATE UTILITY, TWO GROUND FLOOR BEDROOMS and a ground floor SHOWER ROOM. Upstairs the landing provides access to a LARGE MASTER BEDROOM with BUILT IN WARDROBES, LARGE EN-SUITE and access to its very own ROOF TERRACE taking those glorious countryside views. In addition, there is a further DOUBLE BEDROOM and a main family bathroom.
The property has been built to the highest possible specification and has modern benefits including an AIR SOURCE HEAT PUMP to control the heating and a water treatment plant for drainage. There is also the remainder of a NEW BUILD WARRANTY in place.
This home must be viewed to appreciate the quality of accommodation and location on offer, being close to countryside walks and local pubs. Please call the owners agents now to book your viewing to avoid disappointment.
Composite Double Glazed Front Door - Leading to:
Spacious Entrance Hall - Contemporary staircase rising to upper floor accommodation, staircases made with oak and safety glass, under stairs storage cupboard, oak flooring with underfloor heating, large storage/ airing cupboard, doors opening to the ground floor bedrooms, shower room and an impressive reception room with kitchen.
Open Plan Lounge-Dining-Kitchen-Family Room - 10.54m x 4.67m (34'7 x 15'4) - Large reception room with kitchen, pre-defined areas including a cosy living room area, dining room and kitchen. Oak flooring spans the entire room with underfloor heating, and there is a lovely exposed brick fireplace with wooden mantle, tiled hearth and wood burning stove, and the kitchen area is elegant and practical having a range of Shaker style fitted eye and base level cupboards and drawers, fitted with soft close hinges and having Quartz countertops and matching upstands over, AEG induction hob with extractor over, waist level AEG oven and separate AEG grill, perfect for making culinary delights. There is a Blanco resin sunken one & ½ bowl sink with moulded drainer into the marble countertop and a high end Quoorker kettle tap that offers hot, cold, boiling and sparkling water. Other integrated appliances include a tall; fridge freezer and a dishwasher, there is also a feature breakfast seating area set beneath a feature pendant lighting. The entire room has inset downlights, double aspect with two double glazed windows to side and two sets of double glazed French doors opening to both side and rear elevations, two double glazed windows to side and two sets of double glazed French doors opening to both side and rear elevations, providing a pleasant outlook and access onto the garden.
Separate Utility - 2.18m x 1.98m (7'2 x 6'6) - Fitted with a range of eye and base level cupboards having soft close hinges, space and plumbing for complimentary stone worktops and matching upstands over, resin sink with mixer tap, space and plumbing for washing machine and separate tumble dryer, range of larder style cupboards which are deep and offer shelving, as well as a convenient place to store an ironing board and hoover, tiled flooring with underfloor heating and a double glazed door opening to side.
Bedroom - 4.37m x 3.53m (14'4 x 11'7) - Oak flooring with underfloor heating, inset down lights, dual aspect room with double glazed windows to front and side elevations allowing for a pleasant outlook over the front garden and out to side over open countryside and fields.
Bedroom - 3.66m x 3.18m (12' x 10'5) - Oak flooring with underfloor heating, inset down lights, double glazed window to side aspect allowing for a pleasant outlook over open fields and countryside.
Ground Floor Shower Room - Impressive suite comprising a large walk in shower enclosure with chrome shower fixing, waterfall style shower head and further hand-held shower attachment, the shower cubicle is fully tiled with recessed shelving, vanity enclosed wash hand basin with mixer tap and storage set beneath, tiled splashback, concealed cistern dual flush low level wc, chrome ladder style heated towel rail, extractor for ventilation, down lights, tiled flooring with underfloor heating, double glazed opaque glass window to side aspect.
First Floor Landing - Spacious with Velux window to side aspect, large storage cupboard, doors opening to:
Master Bedroom - 19'8 narrowing to 15'4 x 16'4 (5.99m narrowing to 4.67m x 4.98m)
Impressive master bedroom being dual aspect with double glazed window to rear allowing for lovely views extending over countryside and fields and also south-westerly views of the sea, double glazed French doors with windows either side to the side aspect opening onto an impressive roof terrace. The roof terrace is laid with composite decked flooring and a combination of rendered brick, coping stones and finished offer with a metal and safety glass balustrade to take full advantage of the outstanding far reaching countryside views, including south-westerly views towards the sea. The bedroom also benefits from two electric radiators, down lights, range of fitted wardrobes with hanging rails. Door to:
En Suite Shower Room - Tiled flooring with underfloor heating, tiled walls, high end suite with a large walk-in corner shower with chrome shower fixing, waterfall style shower head and further hand-held shower attachment, vanity enclosed wash hand basin with ample storage set beneath, chrome mixer tap and a wall mounted LED mirror over, dual flush low level wc, heated towel rail, Velux window to side aspect.
Bedroom - 4.47m x 3.23m (14'8 x 10'7) - Dual aspect room with double glazed window to front and Velux window to side having views over neighbouring countryside and fields, with views of the sea, electric radiator, inset down lights, loft hatch providing access to loft space.
Bathroom - Contemporary stand alone bathtub with chrome mixer tap, dual flush low level wc, vanity enclosed wash hand basin with ample storage, chrome mixer tap and a LED mirror over, dual flush low level wc, heated towel rail, down lights, tiled flooring, tiled walls, Velux window to side aspect.
Outside - The property is accessed via an electronic sliding gate to a large driveway laid with pea beach, open fencing surrounding the driveway with gated access to a sandstone path leading to the front door, with sections of lawn either side. The sandstone path extends down both side elevations and leads to the side and rear gardens. Pleasant views can be enjoyed over neighbouring countryside from both the front and rear gardens, with even further impressive views from the rear garden, over fields and to the sea. There is a sandstone entertaining area, outside power points and an area of concrete hard-standing with a large heated swim spa which is incorporated within the sale. The overall plot is secured by a combination of close board fenced, hedged and wired fencing and open fencing.
Agents Note - We have been advised by the vendor that the property has an air source heat pump and a water treatment plant. There is no gas at the property - electricity only.
There is a remainder of a build warranty - built in 2022 so approximately 8 ½ years left.
The swim spa is included in the sale.
There is planning for a double garage with studio and home office above. Planning Ref: WD/2022/2594/F
Brochures
Top Road, Hooe, BattleBrochure- COUNCIL TAXA payment made to your local authority in order to pay for local services like schools, libraries, and refuse collection. The amount you pay depends on the value of the property.Read more about council Tax in our glossary page.
- Band: E
- PARKINGDetails of how and where vehicles can be parked, and any associated costs.Read more about parking in our glossary page.
- Yes
- GARDENA property has access to an outdoor space, which could be private or shared.
- Yes
- ACCESSIBILITYHow a property has been adapted to meet the needs of vulnerable or disabled individuals.Read more about accessibility in our glossary page.
- Ask agent
Top Road, Hooe, Battle
NEAREST STATIONS
Distances are straight line measurements from the centre of the postcode- Normans Bay Station3.3 miles
- Cooden Beach Station2.8 miles
- Pevensey Bay Station4.7 miles
About the agent
Since our opening in 2010 we have established ourselves as the towns' NUMBER ONE Estate Agents proven in the Rightmove statistics, due to our dynamic, enthusiastic, professional and committed approach to selling properties for our clients
LOCAL ESTATE AGENTS YOU CAN TRUSTOur agency was opened by Shane Cuddington and Blake Mitchell as an independent Estate Agency combining an innovative approach to selling your home coupled with tradition
Industry affiliations

Notes
Staying secure when looking for property
Ensure you're up to date with our latest advice on how to avoid fraud or scams when looking for property online.
Visit our security centre to find out moreDisclaimer - Property reference 32826833. The information displayed about this property comprises a property advertisement. Rightmove.co.uk makes no warranty as to the accuracy or completeness of the advertisement or any linked or associated information, and Rightmove has no control over the content. This property advertisement does not constitute property particulars. The information is provided and maintained by PCM Estate Agents, Hastings. Please contact the selling agent or developer directly to obtain any information which may be available under the terms of The Energy Performance of Buildings (Certificates and Inspections) (England and Wales) Regulations 2007 or the Home Report if in relation to a residential property in Scotland.
*This is the average speed from the provider with the fastest broadband package available at this postcode. The average speed displayed is based on the download speeds of at least 50% of customers at peak time (8pm to 10pm). Fibre/cable services at the postcode are subject to availability and may differ between properties within a postcode. Speeds can be affected by a range of technical and environmental factors. The speed at the property may be lower than that listed above. You can check the estimated speed and confirm availability to a property prior to purchasing on the broadband provider's website. Providers may increase charges. The information is provided and maintained by Decision Technologies Limited. **This is indicative only and based on a 2-person household with multiple devices and simultaneous usage. Broadband performance is affected by multiple factors including number of occupants and devices, simultaneous usage, router range etc. For more information speak to your broadband provider.
Map data ©OpenStreetMap contributors.





