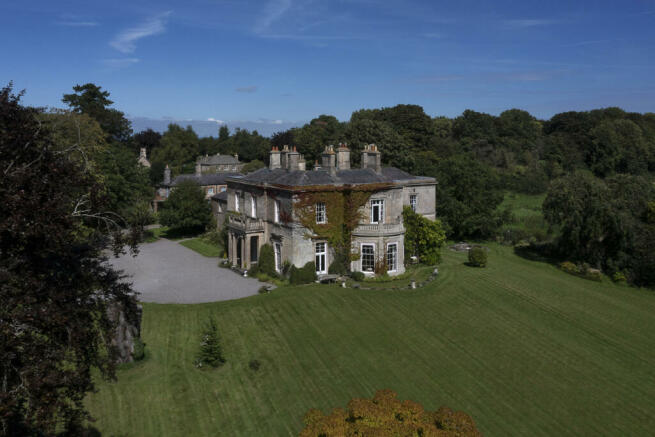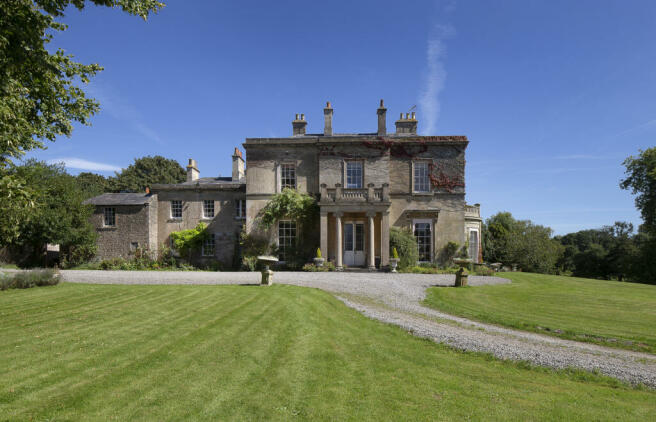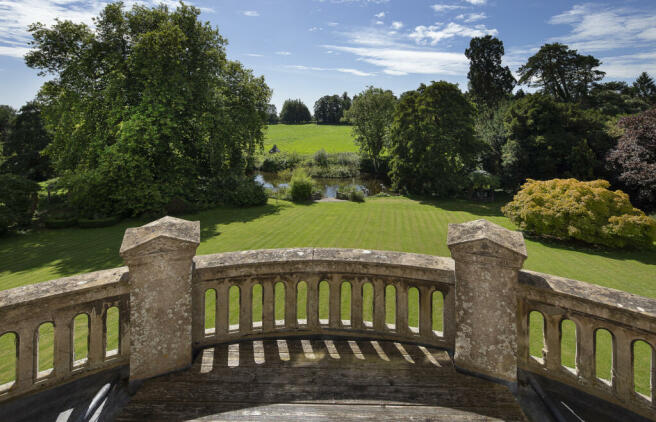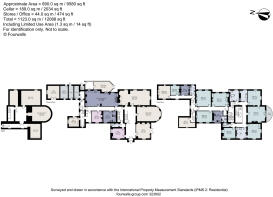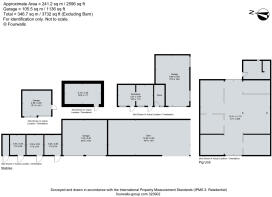
Church End, Purton, WIltshire, SN5

- PROPERTY TYPE
Equestrian Facility
- BEDROOMS
8
- BATHROOMS
6
- SIZE
9,580-12,088 sq ft
890-1,123 sq m
- TENUREDescribes how you own a property. There are different types of tenure - freehold, leasehold, and commonhold.Read more about tenure in our glossary page.
Freehold
Key features
- Elegant Grade II Listed family home
- Extensive gardens and grounds. About 30 acres in all
- Various outbuildings and barns
- Enviable, central village location
- Excellent access to trains to London and local schooling
- EPC Rating = F
Description
Description
Schooling
There is a wide choice of schooling in the area, both state and independent. The village has a primary school and Bradon Forest School forms part of the Multi-Academy Athelstan Trust. Independent schools include Cricklade Manor Prep and Nursery, Dauntseys School, Marlborough College and Cheltenham College. Description Built in 1810, Purton House showcases the stunning classic design and symmetry of the Georgian period. It now presents an exciting opportunity to update and breathe new life into what has been a much-loved family home for nearly 50 years.
Original architectural and design details abound throughout the house. These include floor to ceiling large pane sash windows with original shutters, panelled doors and reveals, deep skirtings, picture and dado rails. Decorative plaster cornicing and ceiling roses, panelled walls and ceilings, cast iron fireplaces with marble surrounds, original stone and oak floors and high ceilings throughout, all feature. The stone staircase being one of only a few of its type in the country.
A columned portico creates an impressive entrance, opening to a beautiful central hallway, flooded with natural light from the recently restored octagonal cupola in the roof. The striking cantilevered stone staircase, with iron balusters and curving mahogany handrail, rises and divides to a large galleried landing. All main reception rooms radiate from the hall. Either side of the front door are the library, with its book lined walls, stone fireplace and French doors to the gardens, and the snug, both dual aspect. The graceful drawing room features a stunning bay window with three floor to ceiling, 15-pane sash windows overlooking the lawns and lake. The beautiful dual aspect dining room features four full height sashes, two cast iron fireplaces, within marble surrounds, and decorative ceiling plasterwork.
The large, east facing kitchen retains its original cast iron range in situ and at the opposite end is a four-oven solid fuel Aga. The original butler sink still has the wide hardwood drainers either side. French doors open to the conservatory, and the back door leads out to the rear garden. The original quarry tiled floor extends through to the kitchen passageway, in turn accessing the enclosed courtyard. Off here is a second staircase, cloakroom, access to the cellars, butler’s pantry, study/sewing room, two walk in larders and a further meat larder.
From the main hall, the staircase rises to a wide galleried landing. The beautiful principal bedroom has doors opening to a stone balustraded balcony, with views to the lake. On this side of the house are three further bedrooms and four bathrooms. The north wing has more recently been used as a separate annexe. However, this could easily be incorporated back as part of the main landing. The staircase divides to the galleried landing and to the north wing, with just a temporary door partition. Presently arranged as two bedrooms, a sitting room, kitchen, shower and cloakroom, this space could easily provide three further bedrooms and two further bathrooms to the house.
Flat
The self-contained flat is accessed via the courtyard, with its own staircase. There is a useful connecting, lockable door to the north wing corridor. Consisting of a kitchen, bathroom, bedroom, sitting room with a wood burning stove and storeroom, this would provide ideal staff accommodation. outbuildings and yards An enclosed utility courtyard, attached to the house, provides four brick storerooms and the farm office. There is access from here to the kitchen passage, the flat and the meat larder. A rear drive leads round to a yard where there is a garage and store, a further wooden garage with store and a brick commercial unit with water and bottled gas supplied. A further yard houses two stables, a tack room, garage and wood store. On the boundary of the land is a corrugated hay barn with two brick-built stores attached with lockable roller shutters. A further brick store is opposite and three further stables and tack room lie beyond. There is a right of access for farm machinery over a lane adjacent to these buildings. gardens and land The driveway, flanked by sweeping lawns, meanders round to the front of the house, which sits majestically above the grounds it surveys. Lawns wrap around three sides of the house, interspersed with mature trees, tall yew hedges, box topiary, a rose covered gazebo and dovecot. A gentle slope leads down to wide stone steps and balustrades accessing the large lake at the bottom of the garden. Wonderful arching boughs of two ancient, gnarled trees stand sentry either side. At the western end of the lake is a boathouse, complete with teenagers’ den above.
The extensive walled kitchen garden is a delight. A mature orchard produces quantities of apples, pears and plums. Espaliered plum, greengage, apple and cherry trees line the garden walls. There are two greenhouses and a natural spring fed pond. A gate in the garden wall allows direct access to the church, just across the lane. The land is bordered by mature broadleaf woodland to three sides and has historically been farmed organically, thus encouraging biodiversity and a rich habitat for all manner of wildlife.
Location
Tucked away and hidden from view, Purton House is a rural idyll. Sitting centre stage within its 30 acres, it affords uninterrupted views of its gardens, lake and land. National road and rail links are easily accessible via the M4 and Swindon station, both approximately five miles away.
Purton village has a Co-op and other convenience stores, along with an organic farm shop, pharmacy, medieval church and primary school. Everyday shopping needs are well served by the pretty market towns of Cirencester and Malmesbury. Both have weekly and artisan markets and large supermarkets as well as independent shops and cafés. Sporting opportunities include all manner of water sports at the Cotswold Water Park, just nine miles away, golf at Basset Down and Ogbourne Downs clubs and hunting with the VWH hunt. Purton village also has its own cricket and tennis clubs.
Square Footage: 9,580 sq ft
Acreage: 30 Acres
Directions
From London take the M4 towards the west. Exit at junction 16, keeping right at the fork. At the Spittleborough roundabout take the 3rd exit onto A3102/ Great Western Way. Go over two roundabouts and at Blagrove take the 1st exit onto B4534/Whitehill Way.
Continue over 3 roundabouts and at Tewksbury Cross take 1st exit onto Tewksbury Way. Continue onto Holborn and onto the Street after a further roundabout to Lydiard Millicent. Continue through the village.
At the roundabout take 2nd exit onto Church Place. Continue on Manor Hill and turn right onto Church End. Follow the road round past Church. The main entrance to Purton House is on the right, on the bend, after the 2nd gate to the Church.
what3words: ///uptake.mountains.spending
Additional Info
Cirencester 14 miles, Malmesbury 13.6 miles, Central London 86 miles, Swindon Station (London Paddington from 48 mins) 5.2 miles, Bristol Airport 48 miles (Distances are approximate)
Tenure
Freehold with vacant possession on completion
Services
Mains electric and water
Oil central heating
Private drainage
Bottled gas to commercial unit
Commercial unit metered separately for water and electric
Council tax bands:
House H, Flat A
Agents Note: Please note there is no public footpaths across the property.
Brochures
Web Details- COUNCIL TAXA payment made to your local authority in order to pay for local services like schools, libraries, and refuse collection. The amount you pay depends on the value of the property.Read more about council Tax in our glossary page.
- Band: H
- PARKINGDetails of how and where vehicles can be parked, and any associated costs.Read more about parking in our glossary page.
- Yes
- GARDENA property has access to an outdoor space, which could be private or shared.
- Yes
- ACCESSIBILITYHow a property has been adapted to meet the needs of vulnerable or disabled individuals.Read more about accessibility in our glossary page.
- Ask agent
Church End, Purton, WIltshire, SN5
NEAREST STATIONS
Distances are straight line measurements from the centre of the postcode- Swindon Station3.4 miles
About the agent
Why Savills
Founded in the UK in 1855, Savills is one of the world's leading property agents. Our experience and expertise span the globe, with over 700 offices across the Americas, Europe, Asia Pacific, Africa, and the Middle East. Our scale gives us wide-ranging specialist and local knowledge, and we take pride in providing best-in-class advice as we help individuals, businesses and institutions make better property decisions.
Outstanding property
We have been advising on
Notes
Staying secure when looking for property
Ensure you're up to date with our latest advice on how to avoid fraud or scams when looking for property online.
Visit our security centre to find out moreDisclaimer - Property reference CCS180244. The information displayed about this property comprises a property advertisement. Rightmove.co.uk makes no warranty as to the accuracy or completeness of the advertisement or any linked or associated information, and Rightmove has no control over the content. This property advertisement does not constitute property particulars. The information is provided and maintained by Savills, Cirencester. Please contact the selling agent or developer directly to obtain any information which may be available under the terms of The Energy Performance of Buildings (Certificates and Inspections) (England and Wales) Regulations 2007 or the Home Report if in relation to a residential property in Scotland.
*This is the average speed from the provider with the fastest broadband package available at this postcode. The average speed displayed is based on the download speeds of at least 50% of customers at peak time (8pm to 10pm). Fibre/cable services at the postcode are subject to availability and may differ between properties within a postcode. Speeds can be affected by a range of technical and environmental factors. The speed at the property may be lower than that listed above. You can check the estimated speed and confirm availability to a property prior to purchasing on the broadband provider's website. Providers may increase charges. The information is provided and maintained by Decision Technologies Limited. **This is indicative only and based on a 2-person household with multiple devices and simultaneous usage. Broadband performance is affected by multiple factors including number of occupants and devices, simultaneous usage, router range etc. For more information speak to your broadband provider.
Map data ©OpenStreetMap contributors.
